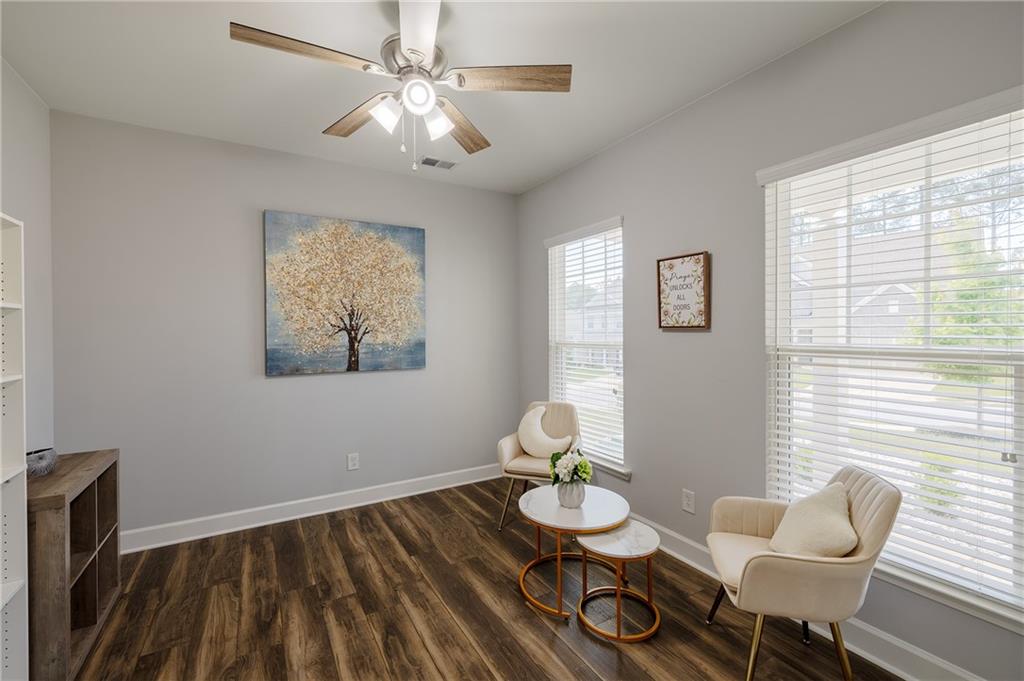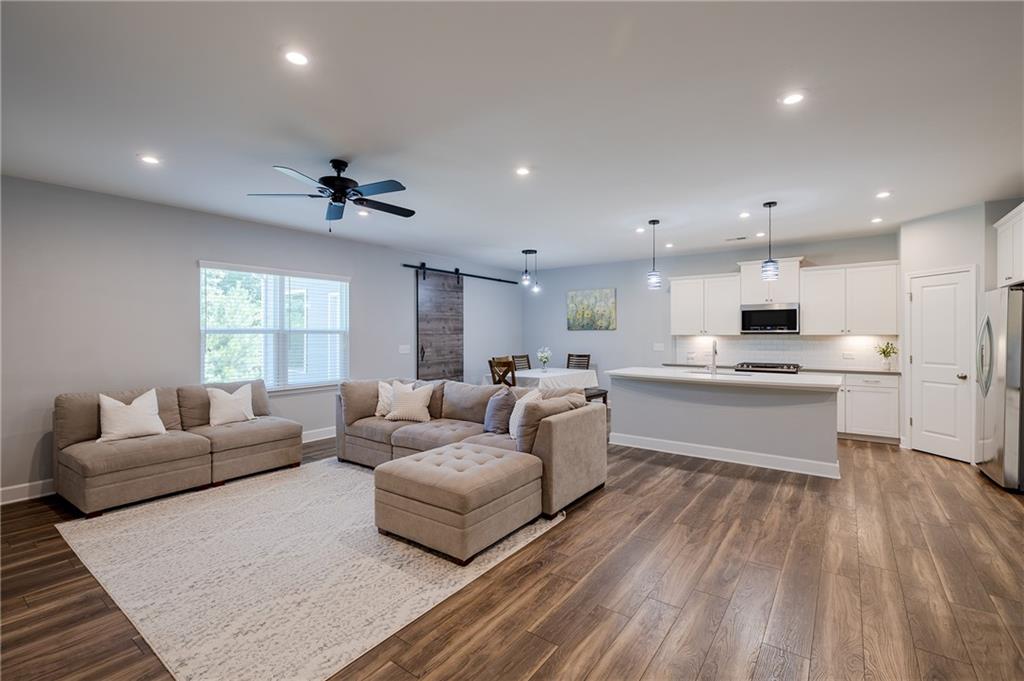5440 Wheeler Ridge Road
Auburn, GA 30011
$504,900
Just reduced! Motivated Seller - Brign Offers! Welcome to this beautifully upgraded 4-bedroom, 3.5-bathroom home, built in 2020 and located in the award-winning Mill Creek school district. Featuring a sought-after master on the main, this home offers thoughtful design, modern upgrades, and timeless style. The main-level master suite includes a spa-like bathroom with a double vanity, separate tub, and walk-in shower for a peaceful escape. The kitchen showcases elegant white soft-close cabinets, granite countertops, a stylish backsplash, stainless steel appliances, and designer light fixtures — all flowing into the open-concept family room. Barn doors lead to a tranquil sunroom overlooking the wooded backyard, perfect for year-round relaxation. Upstairs, you’ll find three spacious secondary bedrooms and a huge loft with surround sound system — ideal as a second living space, home theater, or game room. Notably, one of the secondary bedrooms was newly built in February 2025, adding even more flexibility and value. Upgrades include a whole-house water softener system (installed in 2020), front & backlit vanity mirrors in both full bathrooms, a professionally finished epoxy-coated garage floor, and a low-maintenance white marble chip landscape that replaces all mulch, surrounding the home with a clean, modern aesthetic. House is conveniently located at the entry of the community, just a short walk to amenities including a community pool, two tennis courts, playground, clubhouse, and open green space. Don’t miss this exceptional opportunity to own a move-in-ready home with high-end finishes and unbeatable location!
- SubdivisionPinebrook/Hamilton Mill
- Zip Code30011
- CityAuburn
- CountyGwinnett - GA
Location
- ElementaryDuncan Creek
- JuniorOsborne
- HighMill Creek
Schools
- StatusPending
- MLS #7584060
- TypeResidential
MLS Data
- Bedrooms4
- Bathrooms2
- Half Baths1
- Bedroom DescriptionMaster on Main
- RoomsFamily Room, Living Room, Loft, Sun Room
- FeaturesDouble Vanity, Tray Ceiling(s), Walk-In Closet(s)
- KitchenBreakfast Bar, Cabinets White, Eat-in Kitchen, Kitchen Island, Pantry, Stone Counters, View to Family Room
- AppliancesDishwasher, Disposal, Dryer, Gas Range, Microwave, Refrigerator, Washer
- HVACCeiling Fan(s), Central Air
Interior Details
- StyleTraditional
- ConstructionBrick Front, HardiPlank Type
- Built In2020
- StoriesArray
- ParkingAttached, Driveway, Garage, Garage Door Opener, Garage Faces Front, Kitchen Level, Level Driveway
- FeaturesPermeable Paving, Private Entrance
- ServicesClubhouse, Homeowners Association, Playground, Pool, Sidewalks, Street Lights, Tennis Court(s)
- UtilitiesCable Available, Electricity Available, Natural Gas Available, Phone Available, Sewer Available, Water Available
- SewerPublic Sewer
- Lot DescriptionBack Yard, Front Yard, Landscaped
- Lot Dimensionsx
- Acres0.2
Exterior Details
Listing Provided Courtesy Of: Sunny Home Realty 678-755-4486

This property information delivered from various sources that may include, but not be limited to, county records and the multiple listing service. Although the information is believed to be reliable, it is not warranted and you should not rely upon it without independent verification. Property information is subject to errors, omissions, changes, including price, or withdrawal without notice.
For issues regarding this website, please contact Eyesore at 678.692.8512.
Data Last updated on August 22, 2025 11:53am

















































