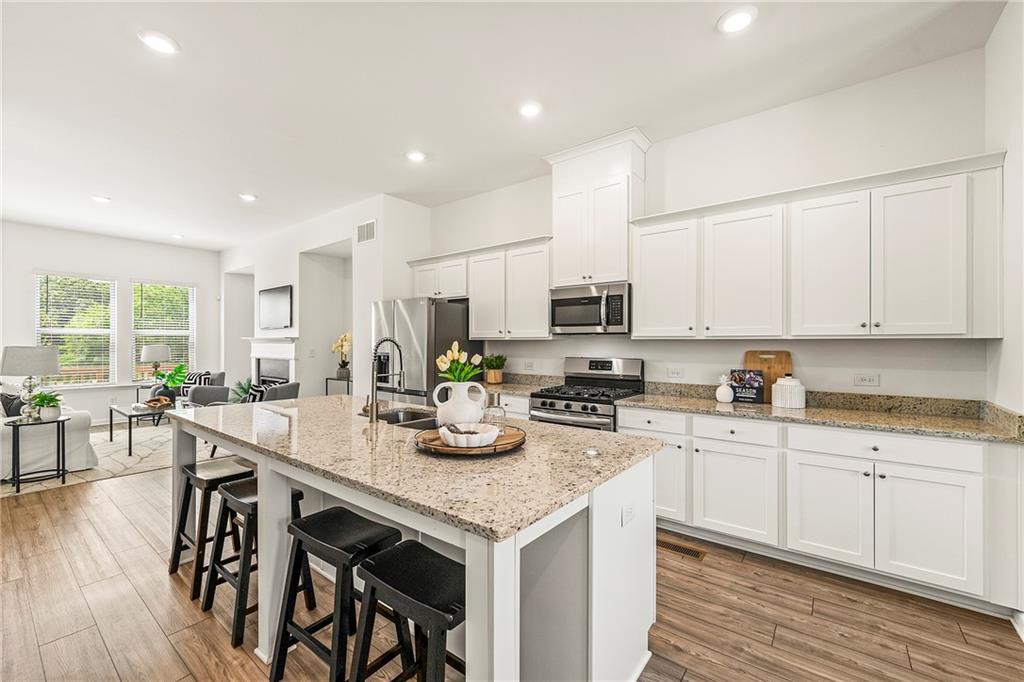1172 Edwin Lane
Sugar Hill, GA 30518
$449,900
Step into this thoughtfully designed three-story home where comfort meets modern style. The open floor plan is ideal for today’s lifestyle, featuring durable LVP flooring on both the main and terrace levels that seamlessly blends elegance with everyday practicality. The heart of the home is the light-filled kitchen, complete with a generous island overlooking the dining and family rooms—perfect for entertaining or enjoying daily life. Crisp white cabinetry, granite countertops, and stainless steel appliances give the space a clean, contemporary feel. A conveniently located powder room rounds out the main level. Upstairs, retreat to the spacious primary suite with a walk-in closet and a private en-suite bath. Two additional bedrooms share a well-appointed full bathroom, and the laundry room is thoughtfully placed on this level for added ease. Downstairs, the terrace level offers a flexible media or bonus room, a full bath, ample storage, and access to the two-car garage—providing plenty of space for work, play, or guests. Situated within walking distance to Lanier High School and just minutes from Suwanee Town Center and the Mall of Georgia, this home pairs convenience with a lifestyle you’ll love. Schedule your private tour today and experience all this home has to offer!
- SubdivisionCarlton North
- Zip Code30518
- CitySugar Hill
- CountyGwinnett - GA
Location
- ElementarySugar Hill - Gwinnett
- JuniorLanier
- HighLanier
Schools
- StatusActive
- MLS #7584112
- TypeCondominium & Townhouse
MLS Data
- Bedrooms3
- Bathrooms3
- Half Baths1
- Bedroom DescriptionOversized Master
- RoomsGreat Room, Media Room
- BasementBath/Stubbed, Driveway Access, Finished, Finished Bath
- FeaturesDisappearing Attic Stairs, Double Vanity, Walk-In Closet(s)
- KitchenCabinets White, Pantry, Stone Counters
- AppliancesDishwasher, Disposal, Electric Water Heater, Gas Range, Microwave
- HVACCentral Air
- Fireplaces1
- Fireplace DescriptionFamily Room, Gas Starter
Interior Details
- StyleTownhouse, Traditional
- ConstructionBrick Front, Cement Siding
- Built In2022
- StoriesArray
- ParkingAttached, Garage, Garage Faces Rear
- ServicesHomeowners Association, Near Schools, Sidewalks, Street Lights
- UtilitiesCable Available, Electricity Available, Natural Gas Available
- SewerPublic Sewer
- Lot DescriptionFront Yard
- Lot Dimensionsx
Exterior Details
Listing Provided Courtesy Of: Compass 404-668-6621

This property information delivered from various sources that may include, but not be limited to, county records and the multiple listing service. Although the information is believed to be reliable, it is not warranted and you should not rely upon it without independent verification. Property information is subject to errors, omissions, changes, including price, or withdrawal without notice.
For issues regarding this website, please contact Eyesore at 678.692.8512.
Data Last updated on December 17, 2025 1:39pm





























