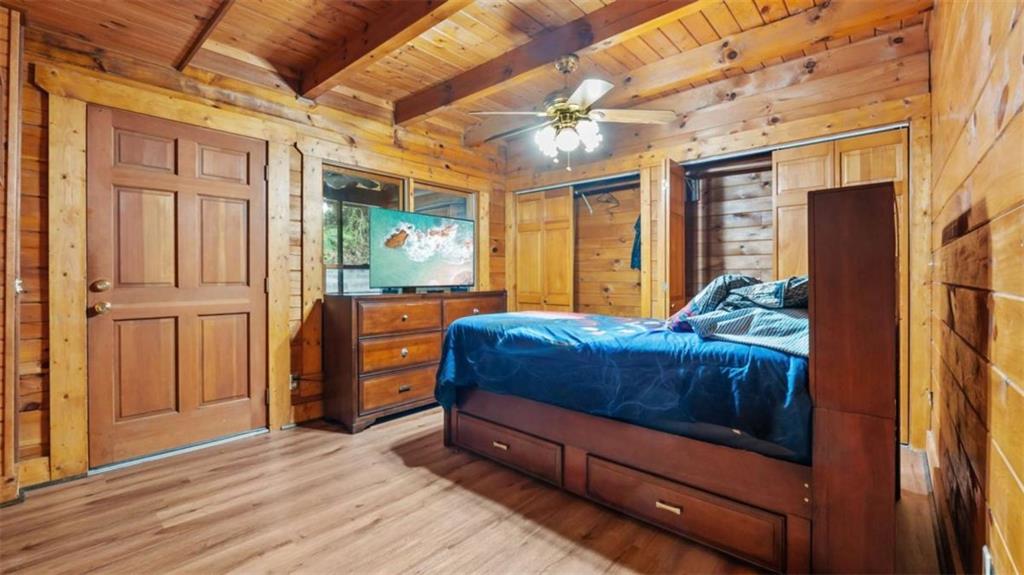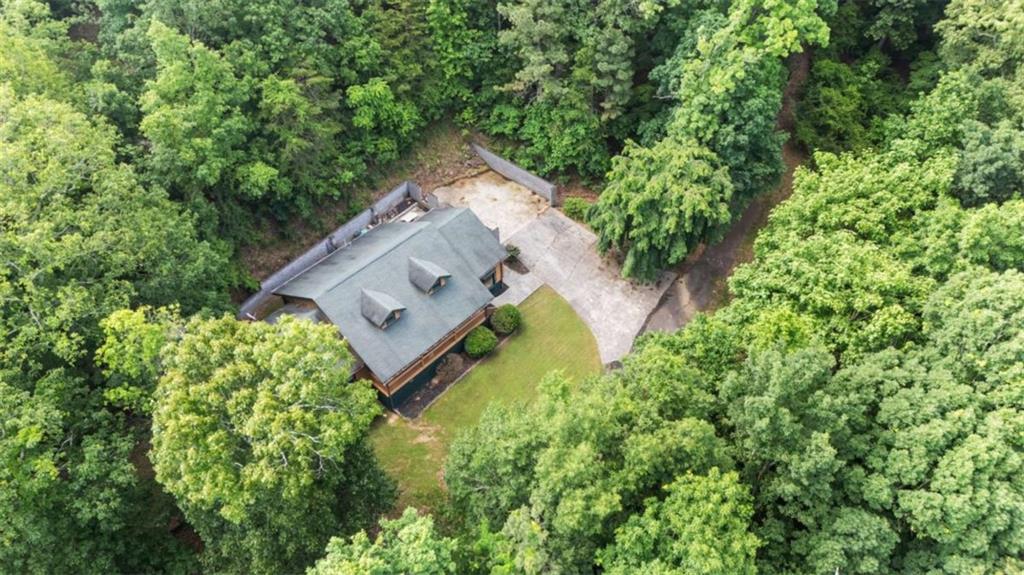608 Eden Valley Road
Rome, GA 30161
$514,900
Looking for your own log cabin tucked away in the trees, offering that peaceful mountain getaway feel? Welcome home. This stunning log-style home features 4 bedrooms, 2.5 bathrooms, and sits on 2.32 private acres of wooded serenity. Built with authentic wood from the Tennessee mountains, it offers the perfect blend of rustic charm and modern comfort. Start your mornings on the rocking-chair front porch, where you can sip your coffee, enjoy the quiet, and watch deer wander through the trees. Inside, you'll be welcomed by soaring wood-planked ceilings, beautiful natural light, and rich wood finishes that make the space feel both open and cozy. The heart of the home is a spacious country kitchen with wraparound counters, ample cabinetry, and plenty of room for gathering-perfect for home-cooked meals and lasting memories. The home features a thoughtfully designed two-level layout with the primary bedroom on the main floor and a loft upstairs with a full bath, ideal for guests or a private retreat. You'll also find a bonus room perfect for a home office, game room, or hobby space. Hardwood floors run throughout the home, while tile floors in the bathrooms add durability and charm. Outside, enjoy crisp fall nights or summer evenings around a campfire, and let your pets roam safely in the fenced-in area. There's also a concrete slab already in place-perfect for building your dream workshop or storage building. Recent updates include a fresh exterior paint job and a recently serviced HVAC system, giving you peace of mind. Located just minutes from downtown Rome with easy access to Hwy 411, Hwy 101, and Hwy 53, this home offers the perfect balance of peaceful country living and city convenience. Don't miss out-schedule your private showing today and experience the charm of this beautiful retreat for yourself!
- Zip Code30161
- CityRome
- CountyFloyd - GA
Location
- StatusActive
- MLS #7584113
- TypeResidential
MLS Data
- Bedrooms4
- Bathrooms2
- Half Baths1
- Bedroom DescriptionMaster on Main
- RoomsAttic, Bonus Room, Loft
- BasementCrawl Space
- FeaturesBeamed Ceilings, Double Vanity, High Ceilings, High Ceilings 9 ft Lower, High Ceilings 9 ft Main, High Ceilings 9 ft Upper
- KitchenCountry Kitchen, Eat-in Kitchen, Kitchen Island, Solid Surface Counters
- AppliancesDishwasher, Microwave, Refrigerator, Trash Compactor
- HVACCeiling Fan(s), Central Air
- Fireplaces1
- Fireplace DescriptionGas Log, Living Room
Interior Details
- StyleCabin, Country, Loft
- ConstructionLog
- Built In1999
- StoriesArray
- ParkingParking Pad
- FeaturesPrivate Yard
- UtilitiesElectricity Available, Water Available
- SewerSeptic Tank
- Lot DescriptionPrivate, Sloped
- Acres2.32
Exterior Details
Listing Provided Courtesy Of: Elite Group Georgia, LLC. 706-784-4147

This property information delivered from various sources that may include, but not be limited to, county records and the multiple listing service. Although the information is believed to be reliable, it is not warranted and you should not rely upon it without independent verification. Property information is subject to errors, omissions, changes, including price, or withdrawal without notice.
For issues regarding this website, please contact Eyesore at 678.692.8512.
Data Last updated on October 4, 2025 8:47am



































