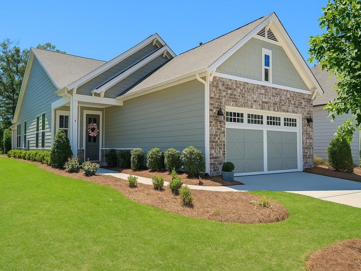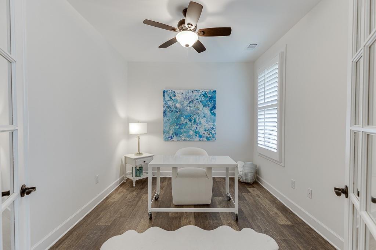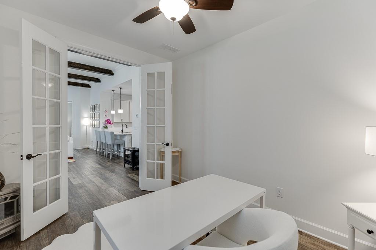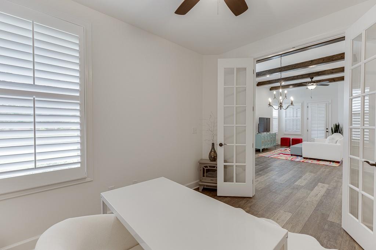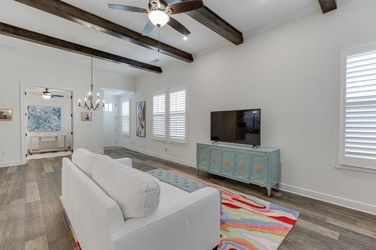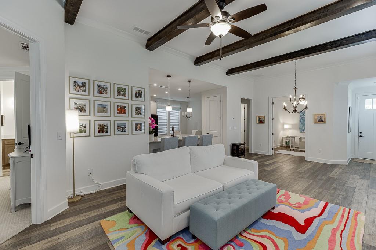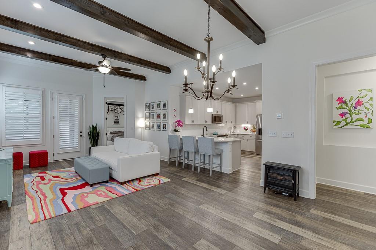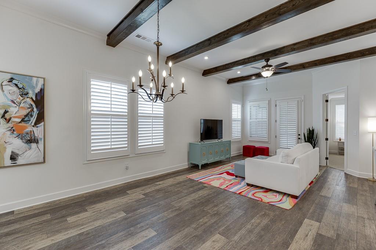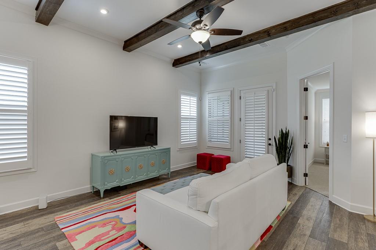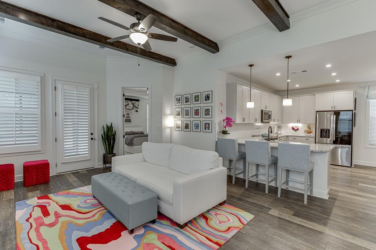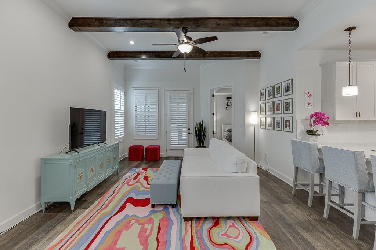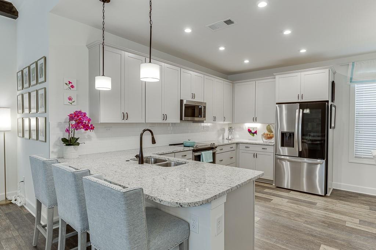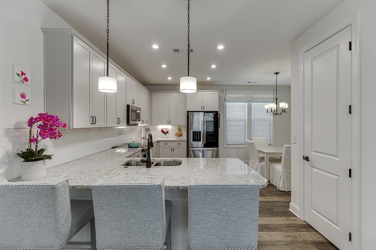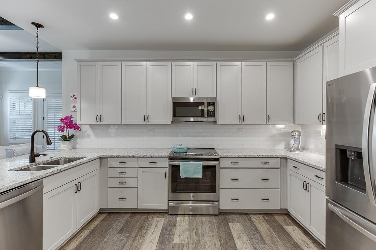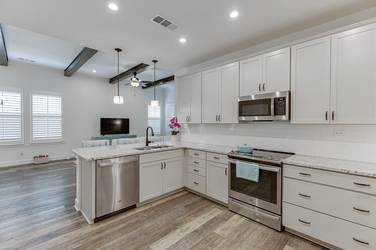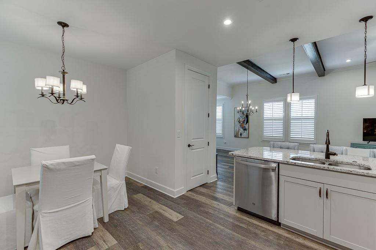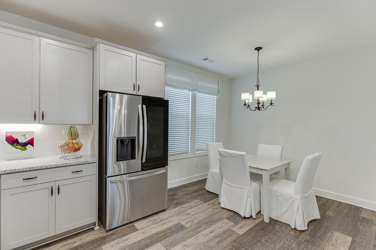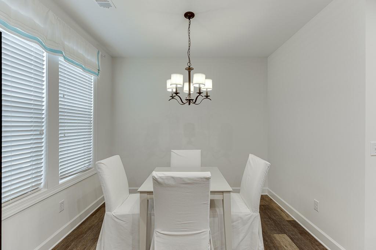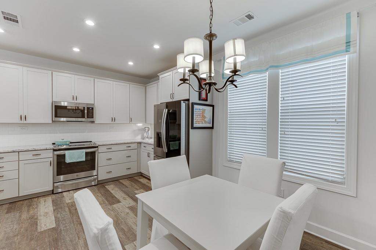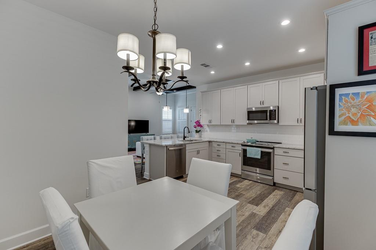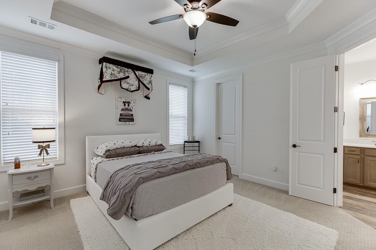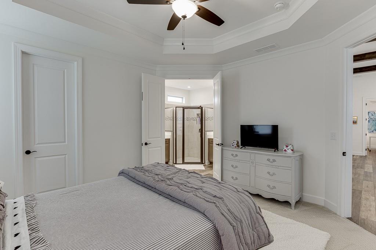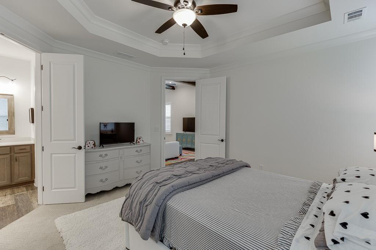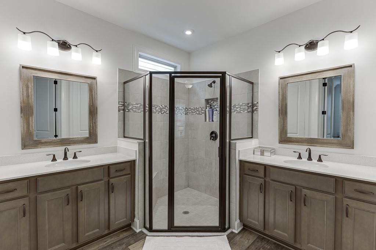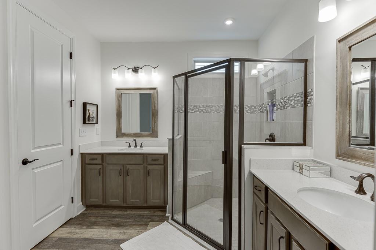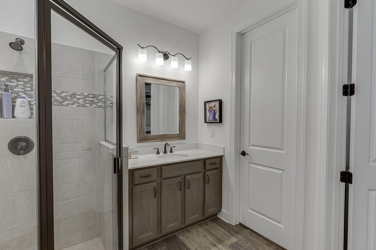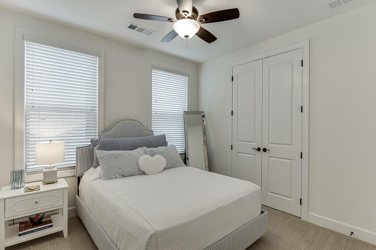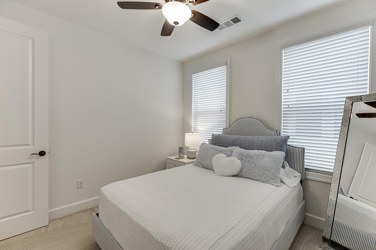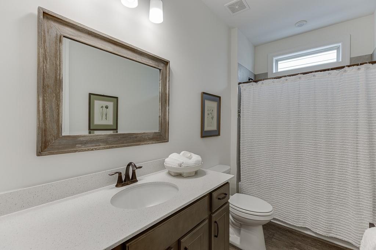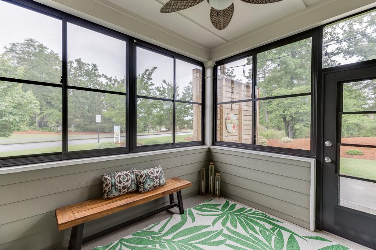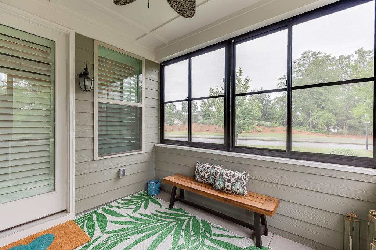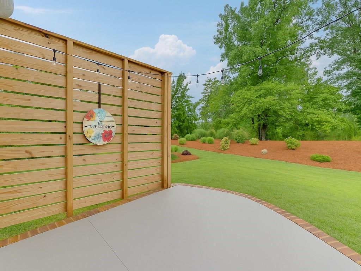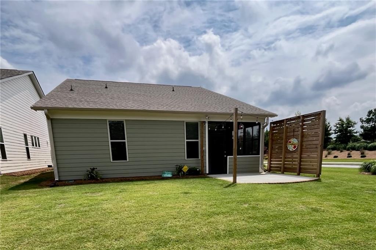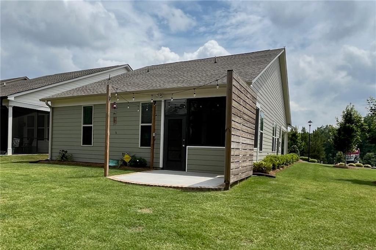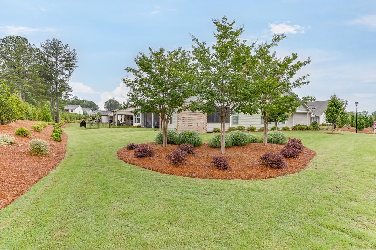584 Ontario Lane
Hoschton, GA 30548
$514,900
CRESSWIND at TWIN LAKES! The ASH Plan. This beautiful Ranch home is perfectly maintained and situated on a spacious corner lot with charming curb appeal. Inside, you'll find an inviting floor plan featuring an eat-in kitchen with light gray cabinetry, granite countertops, stainless steel appliances, and an electric cooktop. The pantry offers ample storage, and the adjacent office with double doors provides the perfect workspace. The den features a stunning wood-beamed ceiling, adding warmth and character to the main living area. The primary suite offers generous space and beautiful light as well as his and hers closets, a dual vanity, and a corner shower in the ensuite. The secondary bedroom is perfect for guests or family, and the hall bath is conveniently located. You will also find a convenient office and a 2-car garage with extended storage space! Enjoy the outdoors year-round in the screened-in porch and four-seasons sunroom with all-weather windows and screens perfect for morning coffee or entertaining! Additional highlights include plantation shutters, fresh interior paint and great natural light throughout. Cresswind at Twin Lakes is a vibrant 55+ active adult community designed for connection, wellness, and fun. Residents enjoy a clubhouse with indoor and outdoor pools, a fitness center, aerobics and dance studio, arts and crafts room, a demonstration kitchen, lounge areas, and more. Outdoors, homeowners have access to Georgia's largest private pickleball facility, tennis courts, scenic walking and biking trails, two lakes for fishing and kayaking, a dog park, a community garden, and an event lawn with an amphitheater. A full-time lifestyle director keeps the calendar packed with clubs, classes, and events, creating a true community feel. All this, just a short drive from Lake Lanier, the Blue Ridge Mountains, and the heart of Atlanta. Don't miss your chance to own this gem in a great location!
- SubdivisionCresswind at Twin Lakes
- Zip Code30548
- CityHoschton
- CountyJackson - GA
Location
- ElementaryWest Jackson
- JuniorWest Jackson
- HighJackson County
Schools
- StatusActive
- MLS #7584217
- TypeResidential
MLS Data
- Bedrooms2
- Bathrooms2
- Bedroom DescriptionMaster on Main, Split Bedroom Plan
- RoomsBathroom, Computer Room, Kitchen, Laundry, Master Bathroom, Master Bedroom, Sun Room
- FeaturesBeamed Ceilings, Crown Molding, Double Vanity, High Speed Internet
- KitchenBreakfast Bar, Eat-in Kitchen, Pantry, Solid Surface Counters, Stone Counters, View to Family Room
- AppliancesDishwasher, Disposal, Electric Cooktop, Electric Oven/Range/Countertop, Microwave, Tankless Water Heater
- HVACCeiling Fan(s), Central Air, Electric, Zoned
Interior Details
- StyleCraftsman
- ConstructionCement Siding, HardiPlank Type
- Built In2021
- StoriesArray
- ParkingAttached, Driveway, Garage, Garage Door Opener, Garage Faces Front
- FeaturesPrivate Entrance, Private Yard, Rain Gutters
- ServicesClubhouse, Community Dock, Country Club, Dog Park, Fishing, Fitness Center, Gated, Lake, Meeting Room, Park, Pickleball, Pool
- UtilitiesCable Available, Electricity Available, Natural Gas Available, Phone Available, Sewer Available, Water Available
- SewerPublic Sewer
- Lot DescriptionBack Yard, Corner Lot, Front Yard, Landscaped
- Lot Dimensions40x125x40x123
- Acres0.12
Exterior Details
Listing Provided Courtesy Of: Bolst, Inc. 678-201-0244

This property information delivered from various sources that may include, but not be limited to, county records and the multiple listing service. Although the information is believed to be reliable, it is not warranted and you should not rely upon it without independent verification. Property information is subject to errors, omissions, changes, including price, or withdrawal without notice.
For issues regarding this website, please contact Eyesore at 678.692.8512.
Data Last updated on October 8, 2025 4:41pm
