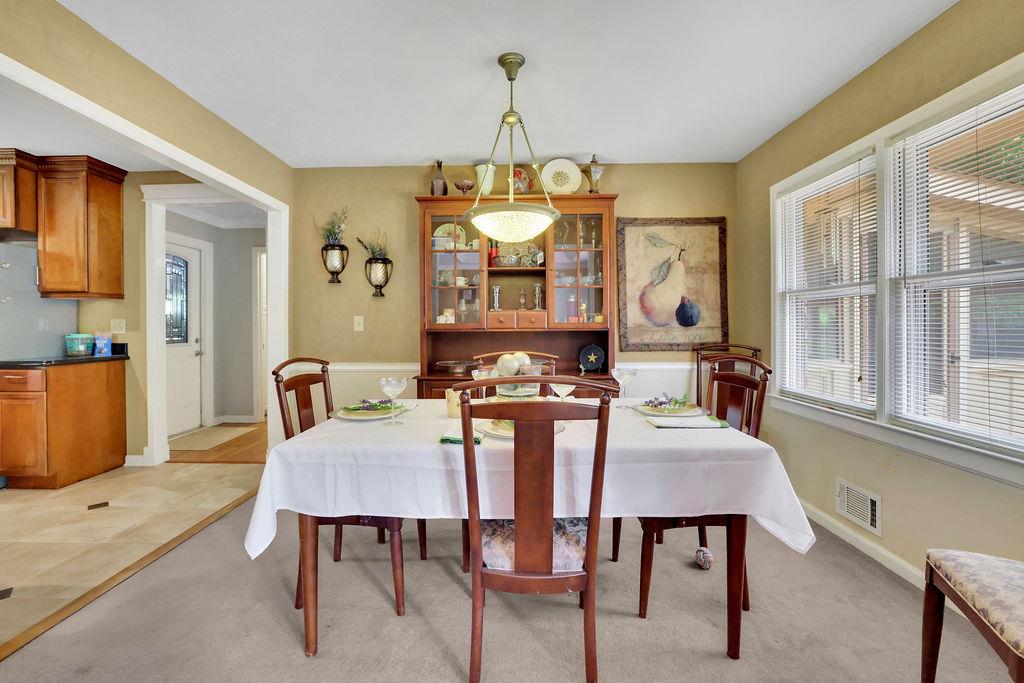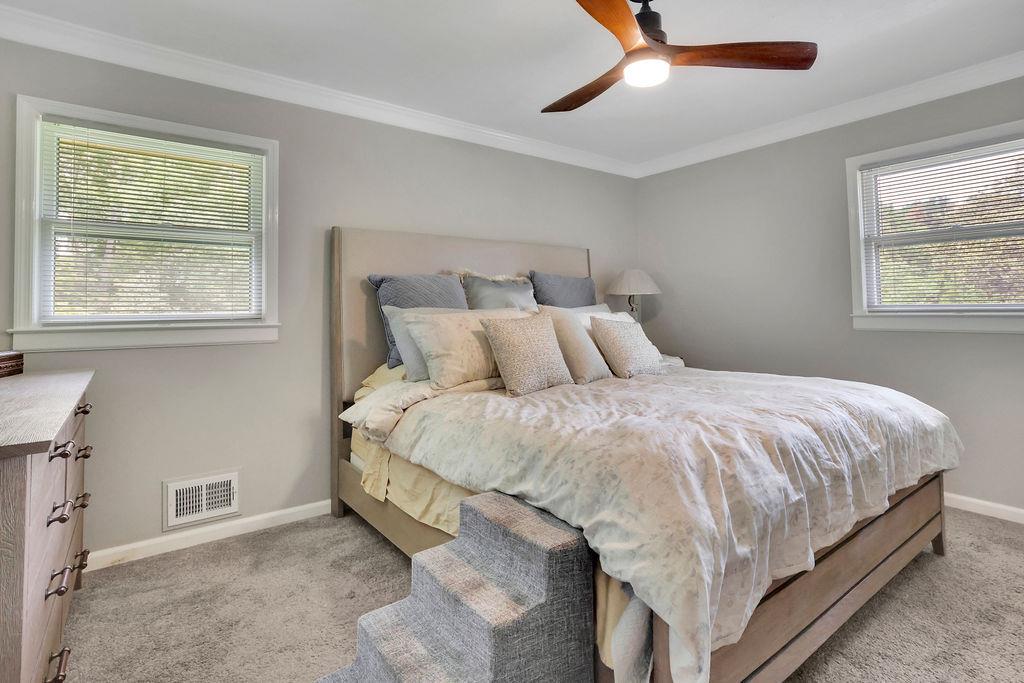2149 New London Place Place
Snellville, GA 30078
$415,000
Beautiful Ranch on Finished Basement in Nobhill Subdivision Welcome to this meticulously maintained ranch-style home nestled on over half an acre in the sought-after Nobhill community. This charming property offers a perfect blend of comfort, space, and thoughtful updates throughout. Step inside through the inviting foyer and discover a fully renovated eat-in kitchen featuring custom cabinetry, granite countertops, stainless steel appliances, and a stunning bay window that fills the space with natural light. The formal living room flows seamlessly into the formal dining room, making it ideal for entertaining. The main level boasts three spacious bedrooms with new carpet installed in 2023. The renovated primary bathroom is a true retreat, complete with a soaking tub, double vanity, and custom lighting. An oversized laundry room with ample storage is conveniently located just off the garage. Enjoy cozy evenings in the warm and welcoming family room with a wood-burning fireplace. The finished daylight basement expands your living space with an additional bedroom and a versatile bonus room—perfect for a game room, home office, or media space. Step outside to a large deck added in 2010, overlooking a fully fenced, level backyard—ideal for outdoor entertaining or relaxing afternoons. A versatile workshed provides additional functionality and storage. Major systems have been thoughtfully updated: HVAC (2019), water heater (2024), and septic system serviced in 2023. Nobhill offers a voluntary pool membership for residents to enjoy during the summer months. Don’t miss your opportunity to own this lovingly cared-for home in a well-established community! home is within the brookwood school district!
- SubdivisionNob Hill Estates
- Zip Code30078
- CitySnellville
- CountyGwinnett - GA
Location
- ElementaryBrookwood - Gwinnett
- JuniorCrews
- HighBrookwood
Schools
- StatusActive Under Contract
- MLS #7584238
- TypeResidential
MLS Data
- Bedrooms4
- Bathrooms2
- Half Baths1
- Bedroom DescriptionMaster on Main
- RoomsFamily Room, Living Room
- BasementDaylight, Exterior Entry, Finished, Interior Entry
- FeaturesDouble Vanity, Entrance Foyer, High Ceilings 10 ft Main, Tray Ceiling(s)
- KitchenCabinets Stain, Eat-in Kitchen, Pantry, Stone Counters
- AppliancesDishwasher, Electric Range, Microwave, Range Hood, Refrigerator
- HVACCeiling Fan(s), Central Air
- Fireplaces1
- Fireplace DescriptionFamily Room, Keeping Room
Interior Details
- StyleTraditional
- ConstructionWood Siding
- Built In1970
- StoriesArray
- ParkingAttached, Driveway, Garage, Garage Door Opener, Garage Faces Side, Kitchen Level, Level Driveway
- FeaturesStorage
- ServicesNear Schools, Near Shopping, Pool
- UtilitiesElectricity Available, Natural Gas Available
- SewerSeptic Tank
- Lot DescriptionBack Yard, Front Yard, Landscaped, Level
- Lot Dimensions208x135x207x121
- Acres0.59
Exterior Details
Listing Provided Courtesy Of: Mark Spain Real Estate 770-886-9000

This property information delivered from various sources that may include, but not be limited to, county records and the multiple listing service. Although the information is believed to be reliable, it is not warranted and you should not rely upon it without independent verification. Property information is subject to errors, omissions, changes, including price, or withdrawal without notice.
For issues regarding this website, please contact Eyesore at 678.692.8512.
Data Last updated on August 24, 2025 12:53am

































