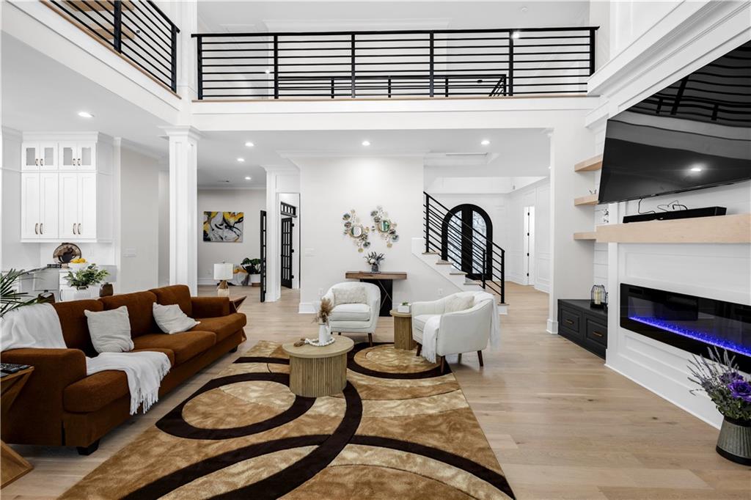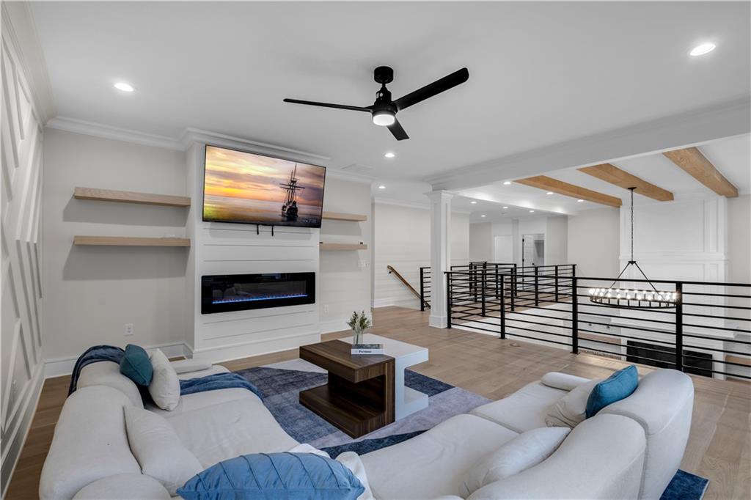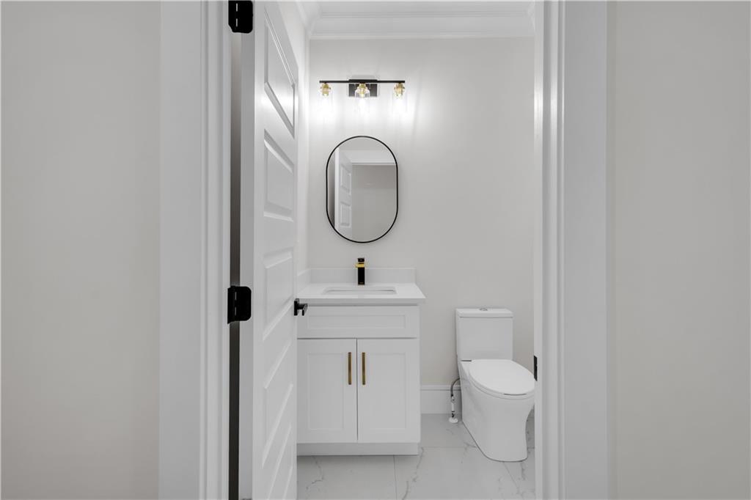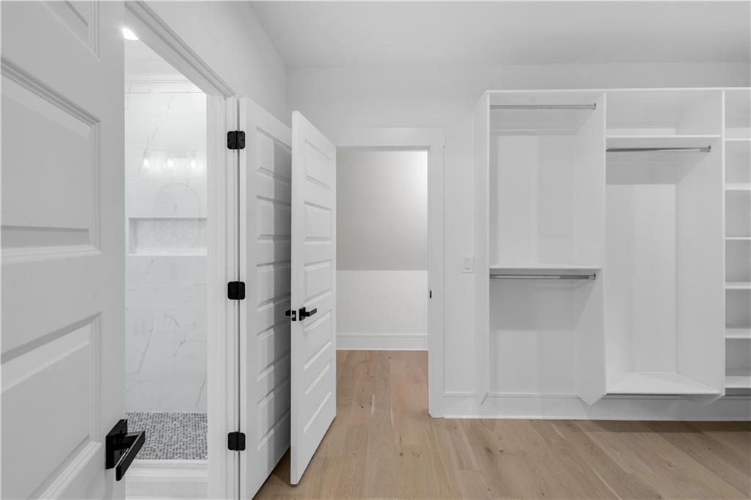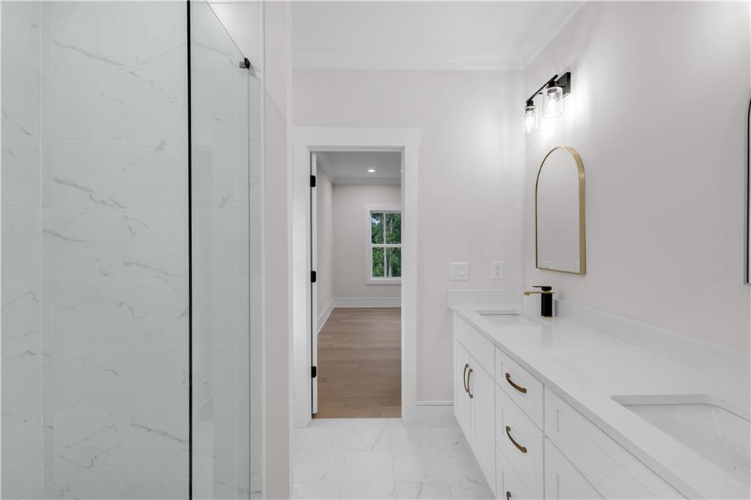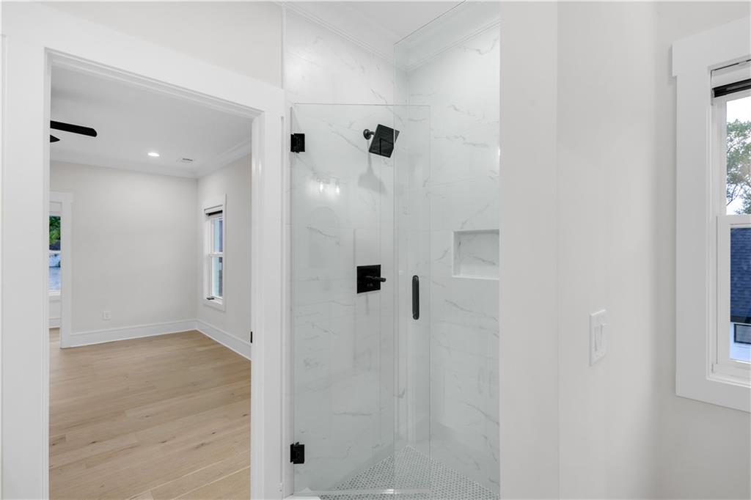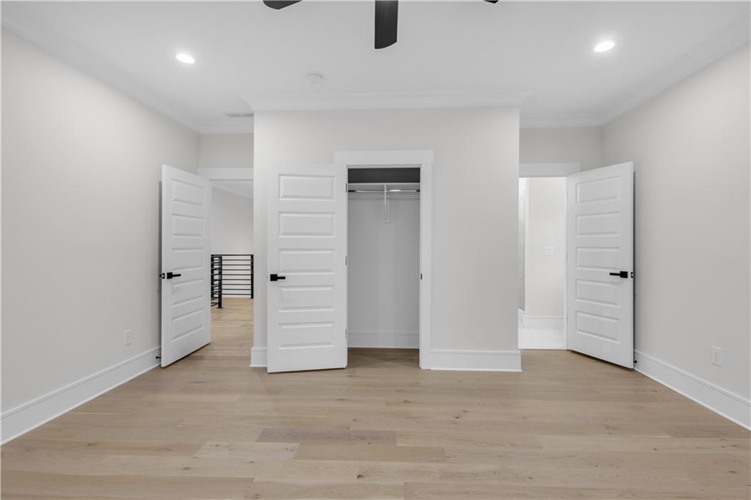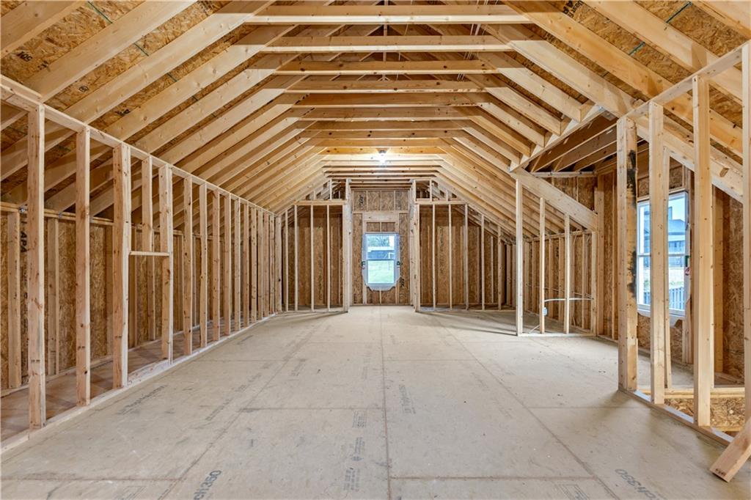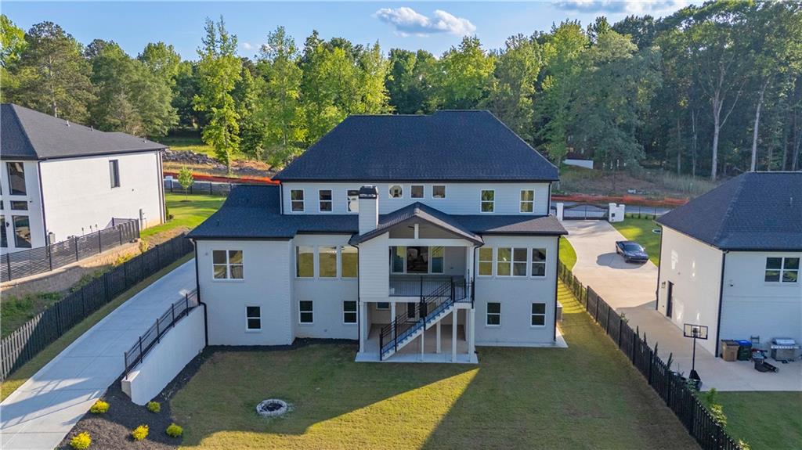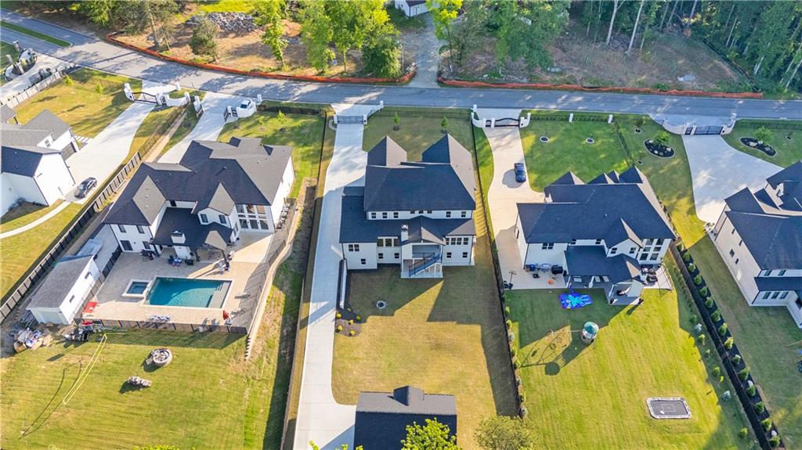2631 Sardis Way
Buford, GA 30519
$1,625,000
MOVE-IN READY. This exceptional property combines luxury, spaciousness, and a strategic location off I-85 and I-985, just 3 minutes from the MALL OF GEORGIA. With 5 spacious bedrooms, 6 bathrooms, and no HOA, it offers an open layout ideal for entertaining*** **** The MAIN FLOOR features an OVERSIZED MASTER SUITE, a secondary in-law suite with a private bath and laundry room, a CHEF'S KITCHEN with quartz countertops, stainless steel appliances, and a center island that flows into the two-story living room with beamed ceilings and built-in bookshelves, seamlessly integrating the HOME'S 4 FIREPLACES*** The upper level houses three additional bedrooms, THREE FULL BATHROOMS, a media room with a balcony, a secondary laundry room, and a private office. It is also the only home in the subdivision WITH A BASEMENT, offering endless possibilities: from a game room to a gym to a home theater. 7-car garage, including the DETACHED GARAGE (the small house behind the house). Plumbing and electrical work are already in place, making it ideal for converting into a second-floor apartment. The large, private, fenced backyard offers multiple possibilities, including SPACE FOR A POOL (already wired for the pool of your dreams)*** ****Built on nearly 0.7 ACRES, homes valued at $2 MILLION are being built across the street, further enhancing the prestige and value of this location within the prestigious Buford City School District, one of the most coveted in the state. This is a unique opportunity on the market: a home with unparalleled features, in a prime location, and without HOA restrictions. ****Ready to see it in person? SCHEDULE A VISIT with your realtor today and discover why this property is much more than just a house: it's the home you've always dreamed of.
- SubdivisionSardis Estates
- Zip Code30519
- CityBuford
- CountyGwinnett - GA
Location
- StatusActive
- MLS #7584279
- TypeResidential
MLS Data
- Bedrooms5
- Bathrooms5
- Half Baths1
- Bedroom DescriptionOversized Master
- RoomsBasement, Bonus Room, Family Room, Great Room - 2 Story
- BasementExterior Entry, Unfinished
- FeaturesBeamed Ceilings, Bookcases, Coffered Ceiling(s), Crown Molding, Double Vanity, Entrance Foyer 2 Story, High Ceilings 10 ft Main, High Ceilings 10 ft Upper, His and Hers Closets, Walk-In Closet(s)
- KitchenBreakfast Bar, Eat-in Kitchen, Kitchen Island, Pantry Walk-In, Solid Surface Counters, View to Family Room
- AppliancesDishwasher, Disposal, Energy Star Appliances, Gas Cooktop, Gas Oven/Range/Countertop, Gas Water Heater, Microwave, Range Hood, Tankless Water Heater
- HVACCentral Air
- Fireplaces3
- Fireplace DescriptionFamily Room, Master Bedroom
Interior Details
- StyleCraftsman
- ConstructionBrick 4 Sides
- Built In2023
- StoriesArray
- ParkingAttached, Driveway, Garage, Garage Door Opener
- FeaturesBalcony
- UtilitiesCable Available, Electricity Available, Natural Gas Available, Phone Available, Sewer Available, Water Available
- SewerPublic Sewer
- Lot DescriptionBack Yard, Front Yard, Landscaped, Level
- Lot Dimensionsx
- Acres0.69
Exterior Details
Listing Provided Courtesy Of: Virtual Properties Realty.Net, LLC. 770-495-5050

This property information delivered from various sources that may include, but not be limited to, county records and the multiple listing service. Although the information is believed to be reliable, it is not warranted and you should not rely upon it without independent verification. Property information is subject to errors, omissions, changes, including price, or withdrawal without notice.
For issues regarding this website, please contact Eyesore at 678.692.8512.
Data Last updated on October 4, 2025 8:47am








