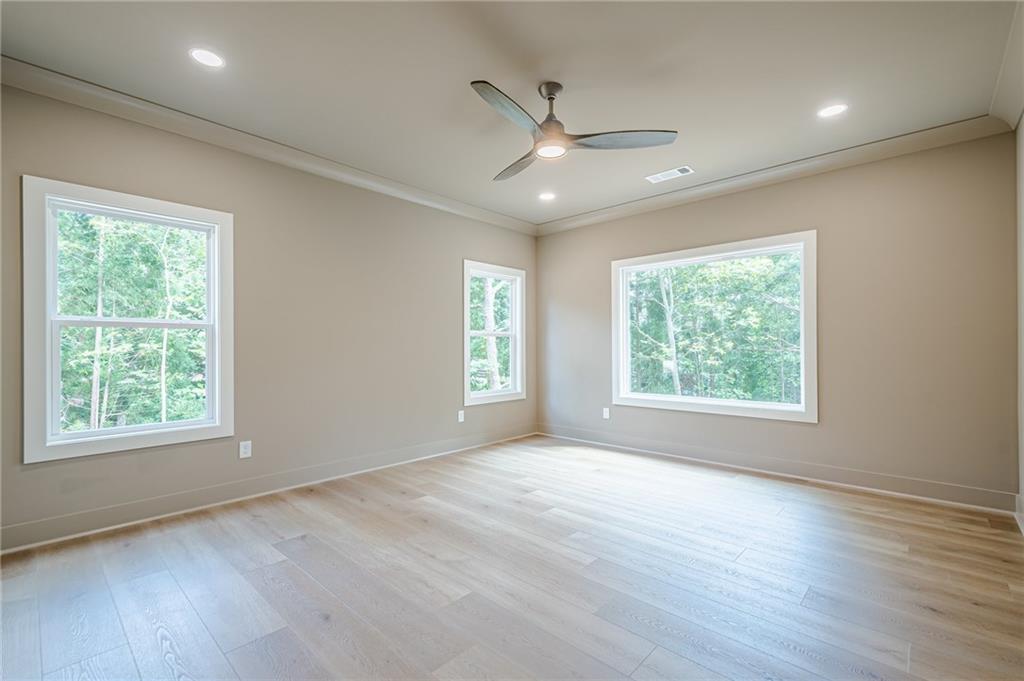912 Oak Drive
Woodstock, GA 30189
$1,399,000
Welcome to your dream home on the shores of beautiful Lake Allatoona in VCCI! This exceptional custom-built residence offers luxury lakeside living at its finest, complete with a private dock and picturesque water views. Thoughtfully designed and impeccably crafted, this home offers a perfect blend of elegance, comfort, and functionality. Step inside to discover a spacious open-concept living and dining area that makes a grand first impression with its soaring 15-foot vaulted ceilings adorned with exposed wood beams, creating a warm yet airy ambiance. Perfect for entertaining or relaxing, this space flows effortlessly into the designer kitchen, which features custom cabinetry, quartz countertops and backsplash, Thor professional-grade appliances, hidden walk-in pantry and upgraded plumbing fixtures—a true chef’s dream. The main level also includes the Primary Bedroom with lake views and spa like bathroom with custom built closet, private office with access to full bathroom; ideal for working from home; laundry room with full size Electrolux stackable washer & dryer and access to the rear covered deck with a cozy fireplace, perfect for year-round outdoor entertaining. The finished terrace level offers even more space to relax and entertain, featuring a generous family/media room, custom bar area with under counter refrigerator, two lake view bedrooms with 2 full bathrooms and an additional bonus room, ideal for a home gym, office, or guest suite. Whether you're enjoying a peaceful morning on the dock, hosting dinner under the stars, or cozying up by the fire, this home offers the ultimate lakeside lifestyle. Don’t miss this rare opportunity to own a luxurious waterfront home with high-end finishes and direct lake access on sought-after Lake Allatoona. Schedule your private tour today!
- SubdivisionVictoria Cottages
- Zip Code30189
- CityWoodstock
- CountyCherokee - GA
Location
- ElementaryBoston
- JuniorE.T. Booth
- HighEtowah
Schools
- StatusActive
- MLS #7584284
- TypeResidential
- SpecialAgent Related to Seller
MLS Data
- Bedrooms3
- Bathrooms4
- Bedroom DescriptionMaster on Main
- RoomsBasement, Bonus Room, Family Room, Office
- BasementDaylight, Exterior Entry, Finished, Finished Bath, Full, Interior Entry
- FeaturesBeamed Ceilings, Bookcases, Cathedral Ceiling(s), Crown Molding, Double Vanity, Low Flow Plumbing Fixtures, Recessed Lighting, Vaulted Ceiling(s), Walk-In Closet(s), Wet Bar
- KitchenCabinets Stain, Cabinets White, Kitchen Island, Pantry Walk-In, Stone Counters, View to Family Room
- AppliancesDishwasher, Dryer, Energy Star Appliances, Gas Oven/Range/Countertop, Gas Range, Microwave, Range Hood, Self Cleaning Oven, Tankless Water Heater, Washer
- HVACCeiling Fan(s), Central Air, ENERGY STAR Qualified Equipment
- Fireplaces2
- Fireplace DescriptionBrick, Gas Starter, Great Room, Outside, Stone
Interior Details
- StyleCraftsman
- ConstructionBlown-In Insulation, Cement Siding
- Built In2025
- StoriesArray
- Body of WaterAllatoona
- ParkingDriveway, Garage, Garage Door Opener, Garage Faces Side, Kitchen Level, Level Driveway
- FeaturesLighting, Private Entrance, Rain Gutters
- ServicesClubhouse, Homeowners Association, Playground
- UtilitiesCable Available, Electricity Available, Natural Gas Available, Phone Available, Underground Utilities, Water Available
- SewerSeptic Tank
- Lot DescriptionBorders US/State Park, Cleared, Lake On Lot, Landscaped, Sprinklers In Front
- Lot Dimensions85x71x12x198x80x226
- Acres0.53
Exterior Details
Listing Provided Courtesy Of: Travis McPhee Realty, Inc. 770-517-7577

This property information delivered from various sources that may include, but not be limited to, county records and the multiple listing service. Although the information is believed to be reliable, it is not warranted and you should not rely upon it without independent verification. Property information is subject to errors, omissions, changes, including price, or withdrawal without notice.
For issues regarding this website, please contact Eyesore at 678.692.8512.
Data Last updated on February 20, 2026 5:35pm





















































