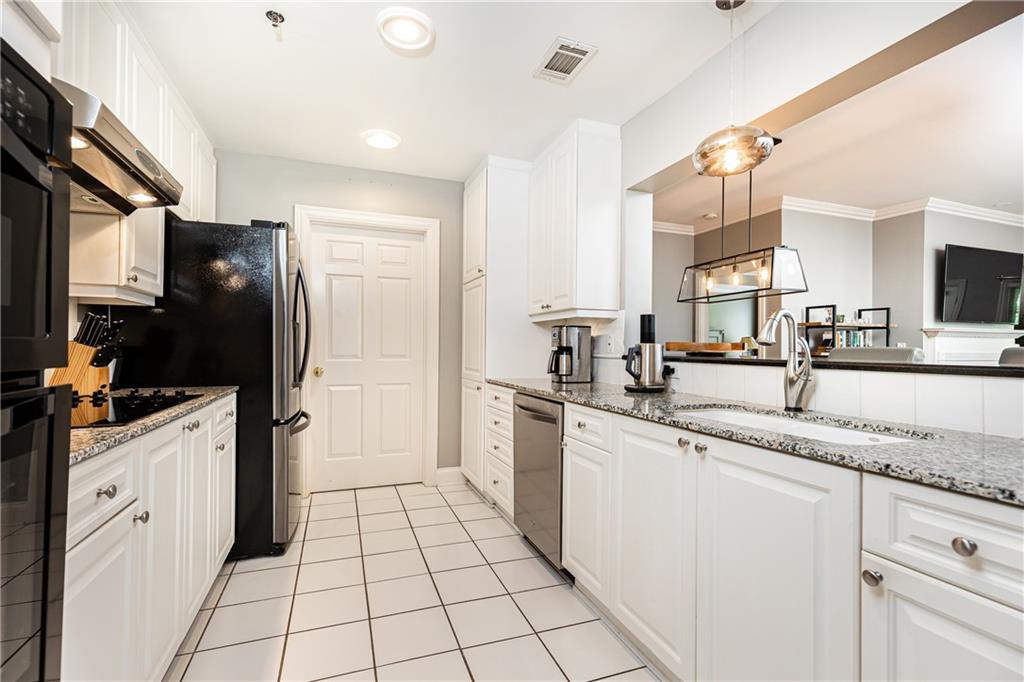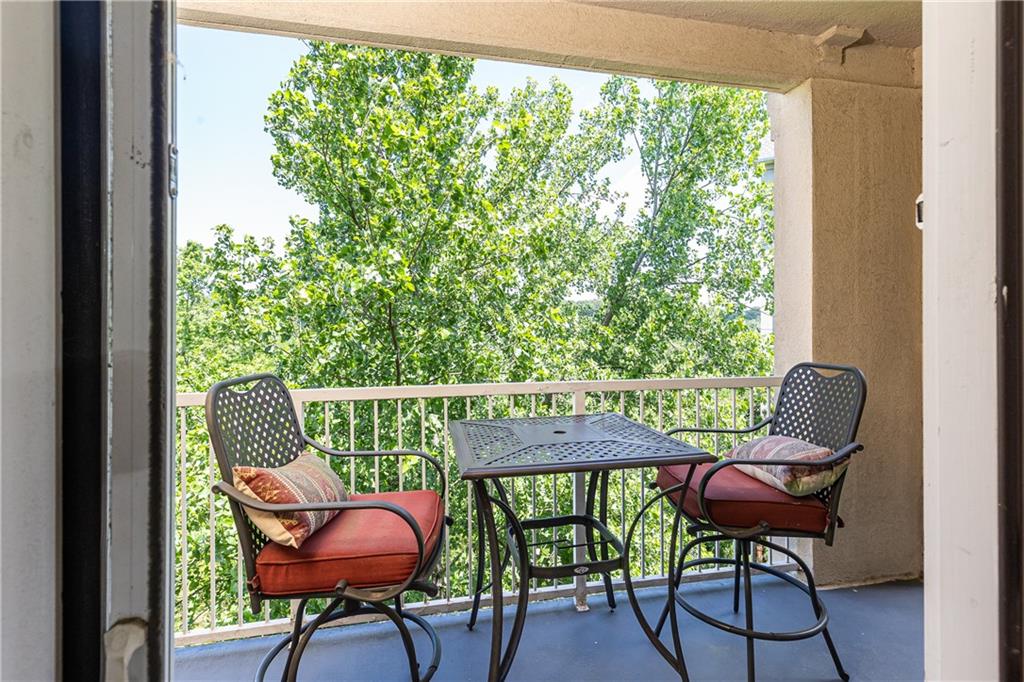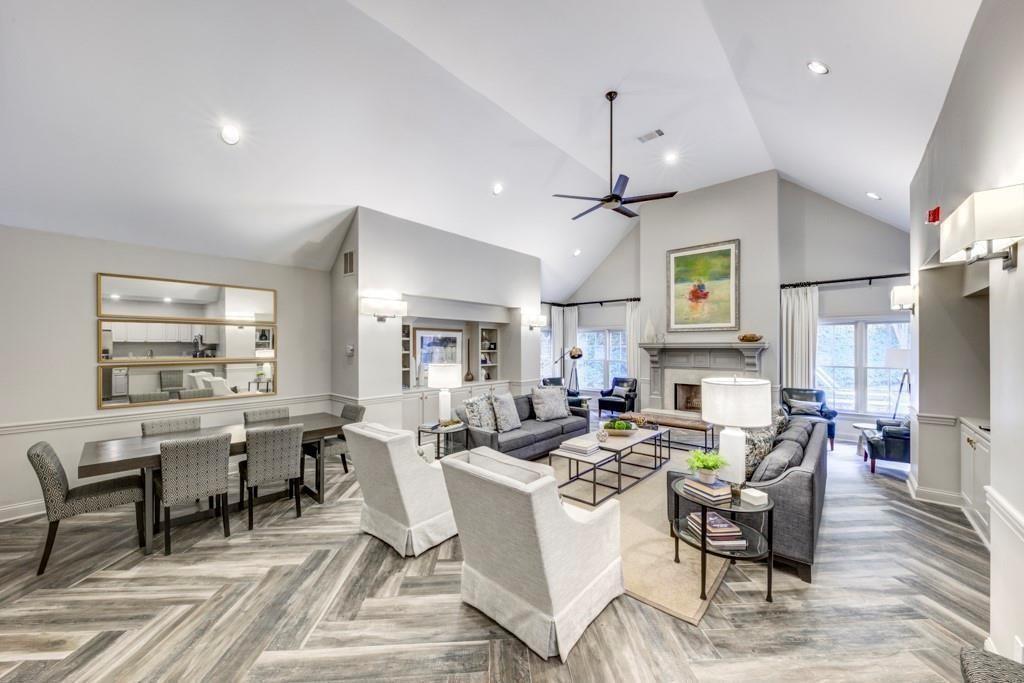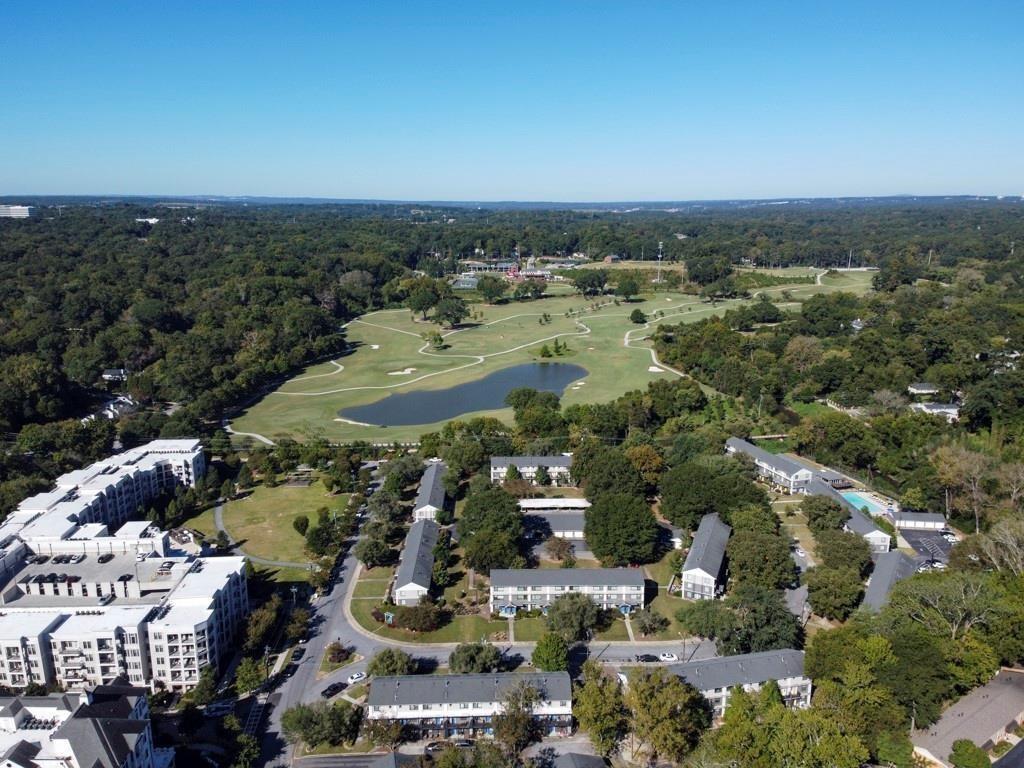211 Colonial Homes Drive NW #2501
Atlanta, GA 30309
$524,900
SOPHISTICATED, IMMACULATE AND UPDATED END UNIT in sought-after Heritage Place, a gated community in Buckhead within walking distance to shopping, restaurants, Medical, The Beltline, Bobby Jones GC & Bitsy Grant Tennis Center. This 5th Floor Unit has private balcony with wooded view ! Features hardwood floors, crown moldings throughout, upgraded appliances, custom light fixtures and ceiling fans, hardware, neutral color , and more!! Foyer with marble floor, Gracious Living Room with Fireplace (gas starter) , open Dining Room, Gourmet Galley Kitchen with upgraded Stainless Steel appliances, including refrigerator, white cabinets, granite counters & breakfast bar, (View to LR & DR). Separate Laundry Room with extra storage. Spacious Owner's Suite with Sitting Area, tray ceiling and large walk-in Closet, Luxury Bath with walk-in Shower, whirlpool tub & double vanity. Second BR Suite (or Office/Den) boasts custom built-in cabinets & drawers, including Murphy Bed System - ideal for guests, tray ceiling. Full Bath with tub/shower (Serves also as Powder Room) and oversized walk-in closet with great storage space with beverage cooler (if desired). Wonderful spacious balcony from LR with view of trees - ideal for entertaining. TWO ASSIGNED COVERED DECK PARKING SPACES. Amenities include 24 Hour Concierge, Club Room with Catering Kitchen, Gunite Saline Pool in serene enclave, gas grills. Updated Fitness Center. Landscaping & grounds maintenance by Gibbs ! Two Dog Walks. Outstanding Lifestyle !
- SubdivisionHeritage Place
- Zip Code30309
- CityAtlanta
- CountyFulton - GA
Location
- ElementaryE. Rivers
- JuniorWillis A. Sutton
- HighNorth Atlanta
Schools
- StatusActive
- MLS #7584306
- TypeCondominium & Townhouse
MLS Data
- Bedrooms2
- Bathrooms2
- Bedroom DescriptionMaster on Main, Roommate Floor Plan, Split Bedroom Plan
- RoomsLiving Room, Master Bathroom, Master Bedroom
- FeaturesCrown Molding, Double Vanity, Entrance Foyer, High Ceilings 9 ft Main, High Speed Internet, Tray Ceiling(s), Walk-In Closet(s)
- KitchenBreakfast Bar, Cabinets White, Pantry, Stone Counters, View to Family Room
- AppliancesDishwasher, Electric Cooktop, Electric Oven/Range/Countertop, Electric Water Heater, Microwave, Self Cleaning Oven
- HVACCentral Air, Heat Pump
- Fireplaces1
- Fireplace DescriptionGas Log, Gas Starter, Living Room
Interior Details
- StyleHigh Rise (6 or more stories), Traditional
- ConstructionBrick 4 Sides, Synthetic Stucco
- Built In1997
- StoriesArray
- PoolFenced, Gunite, In Ground, Salt Water
- ParkingAssigned, Attached, Covered
- FeaturesBalcony
- ServicesCatering Kitchen, Clubhouse, Concierge, Gated, Homeowners Association, Meeting Room, Near Beltline, Near Schools, Pool, Sidewalks, Street Lights
- UtilitiesCable Available, Electricity Available, Natural Gas Available, Phone Available, Sewer Available, Underground Utilities, Water Available
- SewerPublic Sewer
- Lot DescriptionBack Yard, Private, Wooded
- Lot Dimensionsx
- Acres0.0357
Exterior Details
Listing Provided Courtesy Of: Dorsey Alston Realtors 404-352-2010

This property information delivered from various sources that may include, but not be limited to, county records and the multiple listing service. Although the information is believed to be reliable, it is not warranted and you should not rely upon it without independent verification. Property information is subject to errors, omissions, changes, including price, or withdrawal without notice.
For issues regarding this website, please contact Eyesore at 678.692.8512.
Data Last updated on October 4, 2025 8:47am

















































