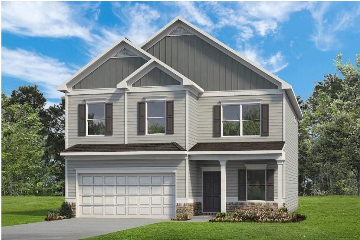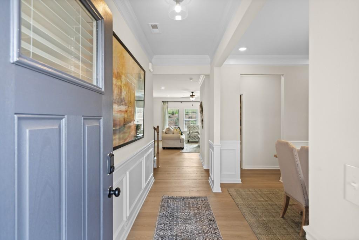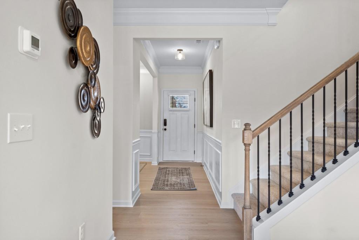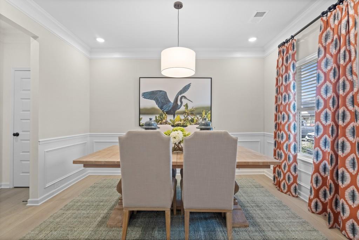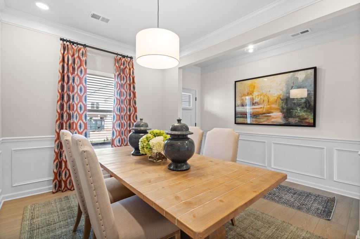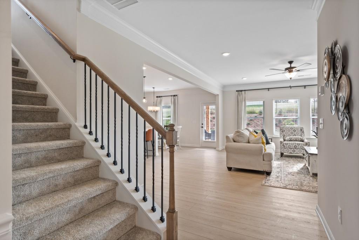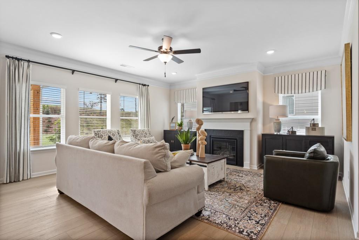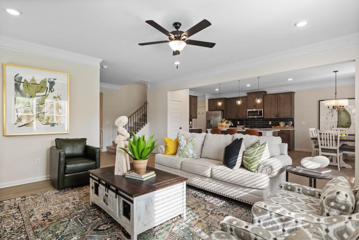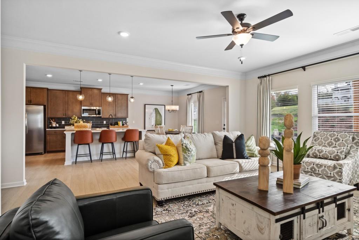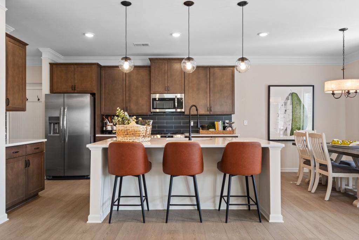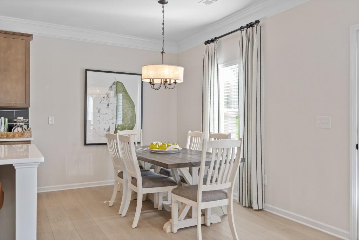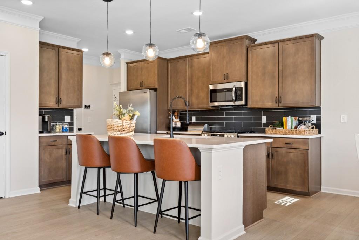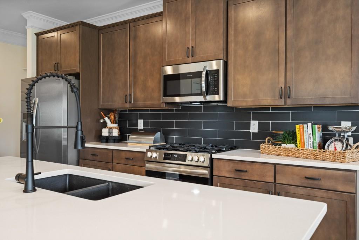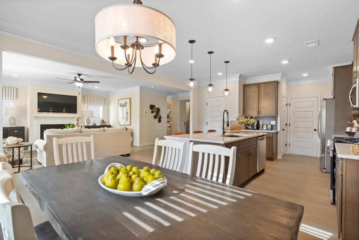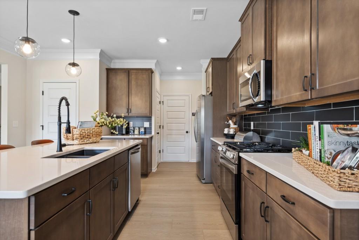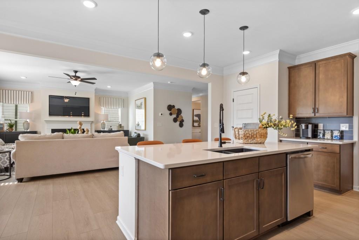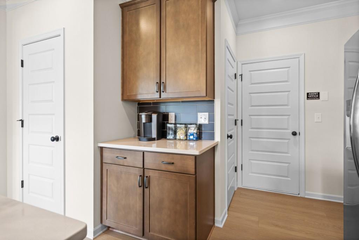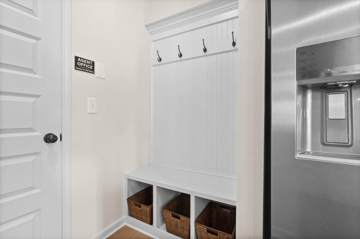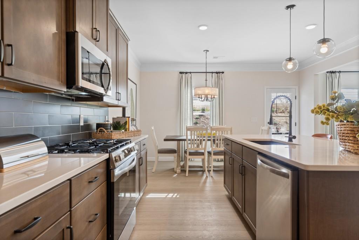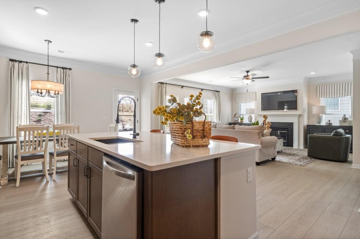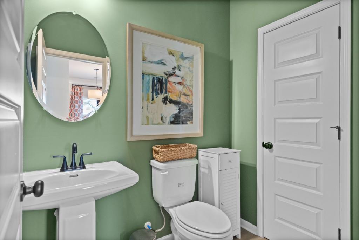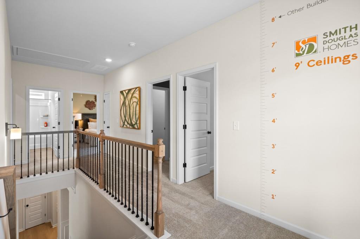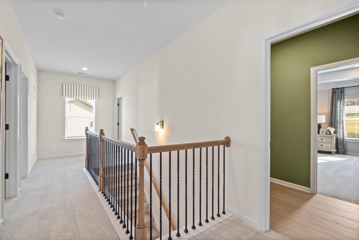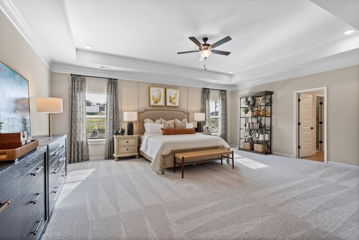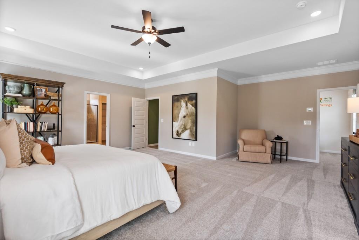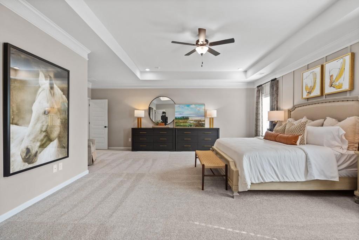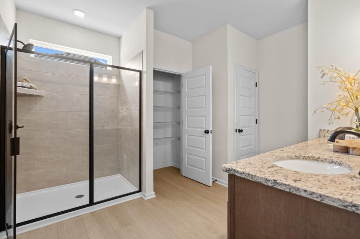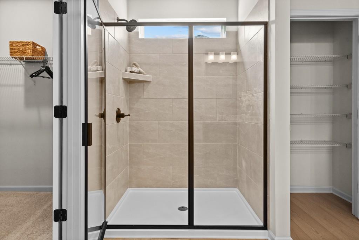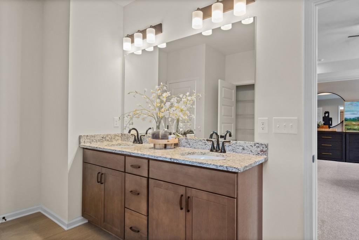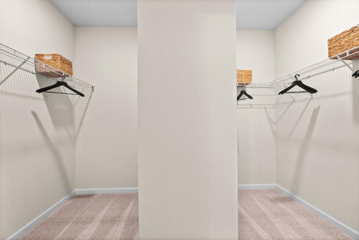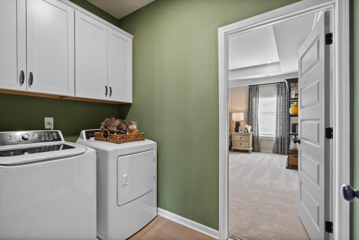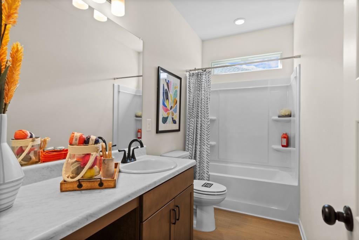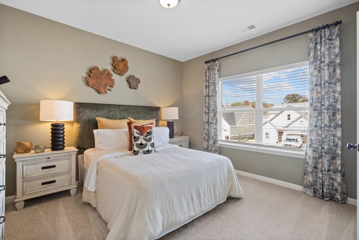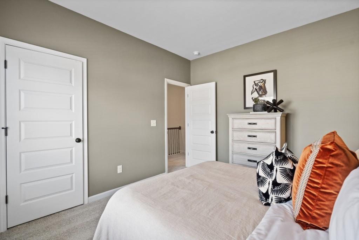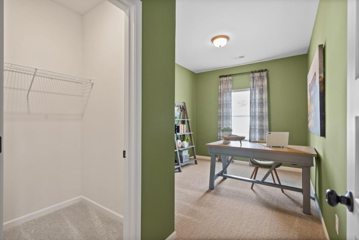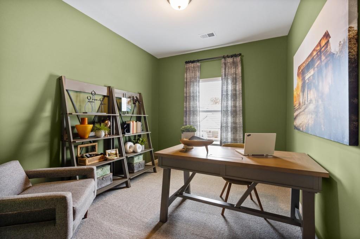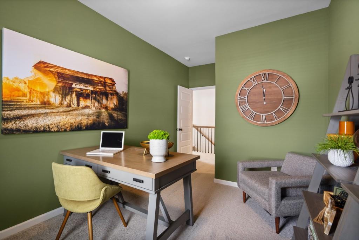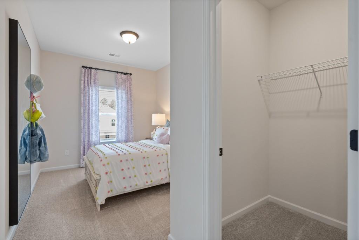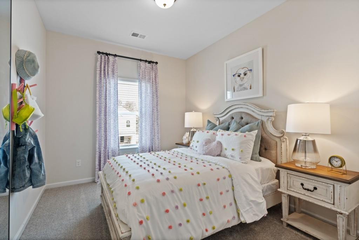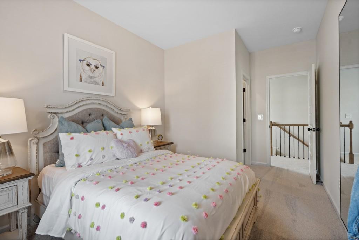45 Thedford Drive
Hoschton, GA 30548
$427,930
Move in Ready October 2025! The Harrington in Allen Manor built by Smith Douglas Homes. This delightful two-story home has space for everyone! With four bedroom and two and one half baths, this inviting home has an open floorplan and separate formal dining room. The kitchen has a casual dining area for less formal gatherings. Owner's love the large center island, tile backsplash, upgraded cabinets, pantry and mud room with a walk-in storage closet. A spacious family room with a sleek linear fireplace adds warmth and comfort to this home. Patio can be accessed from the family room. Fantastic oversized Owner's suite with a tray ceiling on the second-story, large enough to accommodate a sitting area. Onwers bath with tiled shower and access to the laundry room from owner bedroom! This is a true retreat after a long day! three additional bedrooms and laundry room complete this level. Pictures representative of plan not of actual home. Both stories have Smith Douglas Homes signature 9ft ceiling heights on both levels. Seller incentives with use of preferred lender.
- SubdivisionAllen Manor
- Zip Code30548
- CityHoschton
- CountyJackson - GA
Location
- ElementaryGum Springs
- JuniorWest Jackson
- HighJackson County
Schools
- StatusActive
- MLS #7584408
- TypeResidential
MLS Data
- Bedrooms4
- Bathrooms2
- Half Baths1
- Bedroom DescriptionOversized Master
- RoomsDining Room
- FeaturesEntrance Foyer, High Ceilings 9 ft Main, High Ceilings 9 ft Upper
- KitchenBreakfast Bar, Cabinets Other, Kitchen Island, Pantry, Stone Counters, View to Family Room
- AppliancesDishwasher, Disposal, Electric Range, Microwave
- HVACCentral Air
- Fireplaces1
- Fireplace DescriptionElectric, Family Room
Interior Details
- StyleTraditional
- ConstructionBrick, HardiPlank Type
- Built In2025
- StoriesArray
- ParkingGarage
- ServicesHomeowners Association, Near Schools, Sidewalks, Street Lights
- UtilitiesElectricity Available, Sewer Available, Water Available
- SewerPublic Sewer
- Lot DescriptionLevel
Exterior Details
Listing Provided Courtesy Of: SDC Realty, LLC. 770-213-8068

This property information delivered from various sources that may include, but not be limited to, county records and the multiple listing service. Although the information is believed to be reliable, it is not warranted and you should not rely upon it without independent verification. Property information is subject to errors, omissions, changes, including price, or withdrawal without notice.
For issues regarding this website, please contact Eyesore at 678.692.8512.
Data Last updated on October 9, 2025 3:03pm
