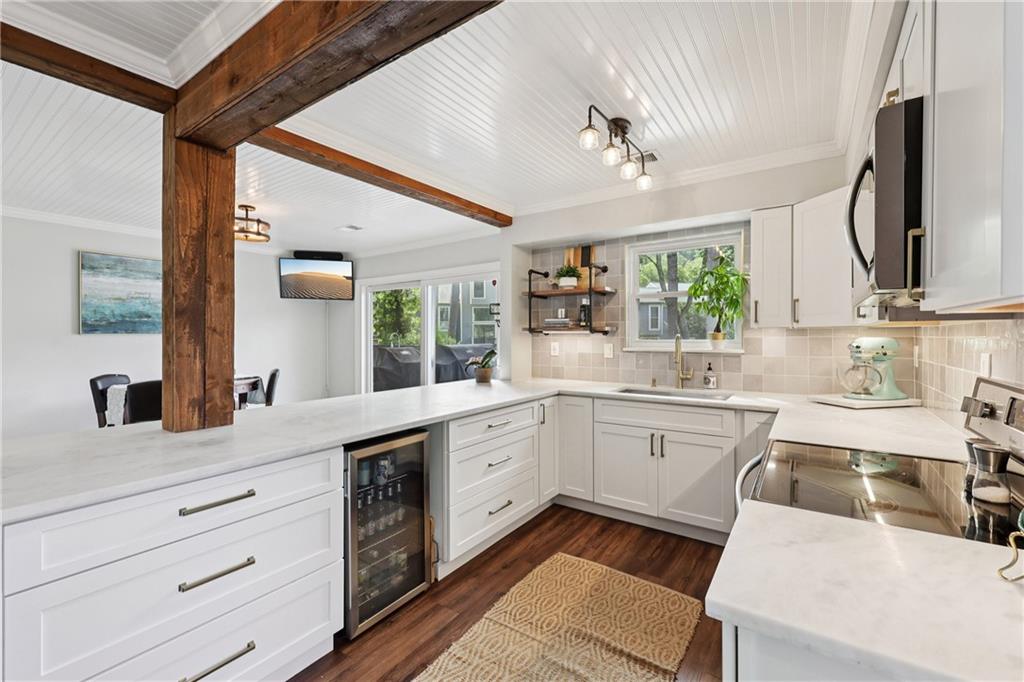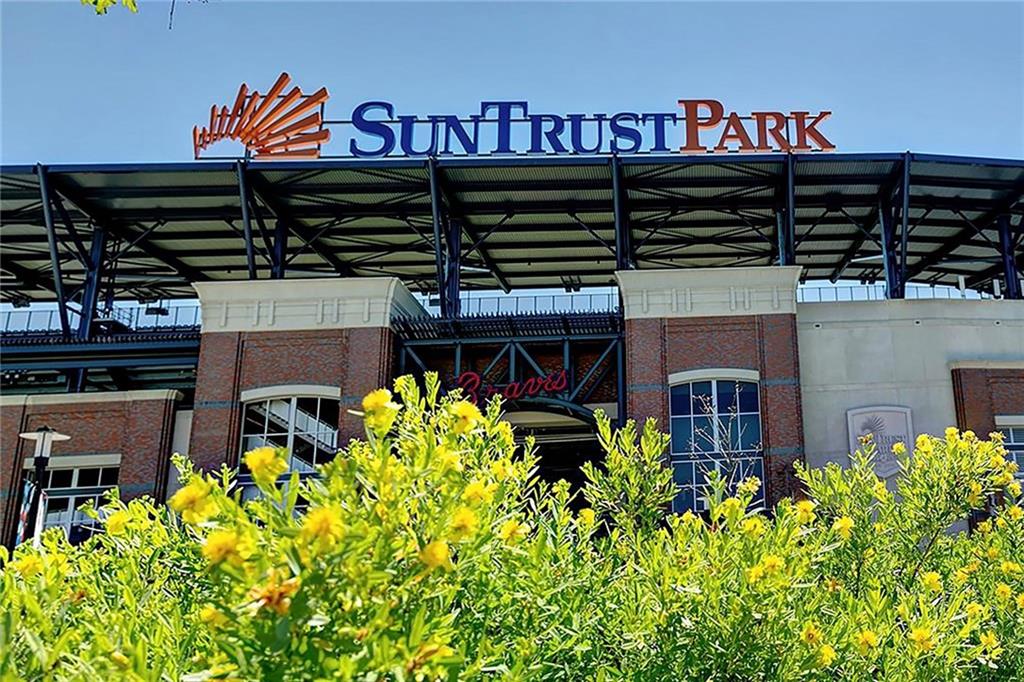1027 Riverbend Club Drive SE
Atlanta, GA 30339
$589,900
Inside the gates of the sought-after Chattahoochee Trail neighborhood, is this beautifully renovated end-unit townhome with direct riverfront access and breathtaking views of the Chattahoochee River and Chattahoochee Forest beyond. Enjoy easy walkability to the beloved Chattahoochee Coffee Company, known for its cozy ambiance and stunning river views, the Battery Atlanta, West Palisades Trail, as well gated community entrance to Cochran Shoals Trail. Outdoor enthusiasts will enjoy the direct access to the Chattahoochee River where you can launch your kayak right from home, and the Sope Creek Mountain bike trails, which are minutes away! Step inside to a light-filled interior with brand new windows throughout, a cozy fireplace, fresh paint, and wide-plank LVP hardwoods flowing throughout the home. The completely renovated kitchen features ceiling-height white shaker cabinetry, designer tile backslash, Carrara marble countertops, wood beam accents, and an expanded barstool peninsula that opens seamlessly into the dining area—perfect for entertaining. From the dining area, glass doors lead to a massive back deck, ideal for dining alfresco with peaceful river views. Just off the deck is a large storage unit for kayaks, bikes, and all your outdoor gear. A stylish renovated half bath with marble finishes completes the main level. Upstairs, the king-size primary suite features an updated en suite bath, while the spacious secondary bedroom also includes its own renovated private bath. Off the kitchen, the laundry space is accented with a pretty barn door, and 2 car assigned parking right outside your door, and ample guest parking, add everyday convenience and comfort in your new home! Hurry- this one won’t last long!
- SubdivisionChattahoochee Trail
- Zip Code30339
- CityAtlanta
- CountyCobb - GA
Location
- StatusActive
- MLS #7584456
- TypeCondominium & Townhouse
MLS Data
- Bedrooms2
- Bathrooms2
- Half Baths1
- Bedroom DescriptionRoommate Floor Plan, Split Bedroom Plan
- RoomsGame Room
- FeaturesCrown Molding, Walk-In Closet(s)
- KitchenCabinets Stain, Pantry, Stone Counters
- AppliancesDishwasher, Disposal, Microwave, Refrigerator
- HVACCeiling Fan(s), Central Air
- Fireplaces1
- Fireplace DescriptionFactory Built, Family Room, Wood Burning Stove
Interior Details
- StyleTownhouse
- ConstructionHardiPlank Type
- Built In1972
- StoriesArray
- ParkingAssigned, Parking Lot
- ServicesGated, Homeowners Association
- UtilitiesCable Available, Electricity Available, Natural Gas Available, Phone Available, Sewer Available, Water Available
- SewerPublic Sewer
- Lot DescriptionBack Yard
- Lot Dimensionsx
- Acres0.099
Exterior Details
Listing Provided Courtesy Of: Atlanta Fine Homes Sotheby's International 404-237-5000

This property information delivered from various sources that may include, but not be limited to, county records and the multiple listing service. Although the information is believed to be reliable, it is not warranted and you should not rely upon it without independent verification. Property information is subject to errors, omissions, changes, including price, or withdrawal without notice.
For issues regarding this website, please contact Eyesore at 678.692.8512.
Data Last updated on October 4, 2025 8:47am



























































