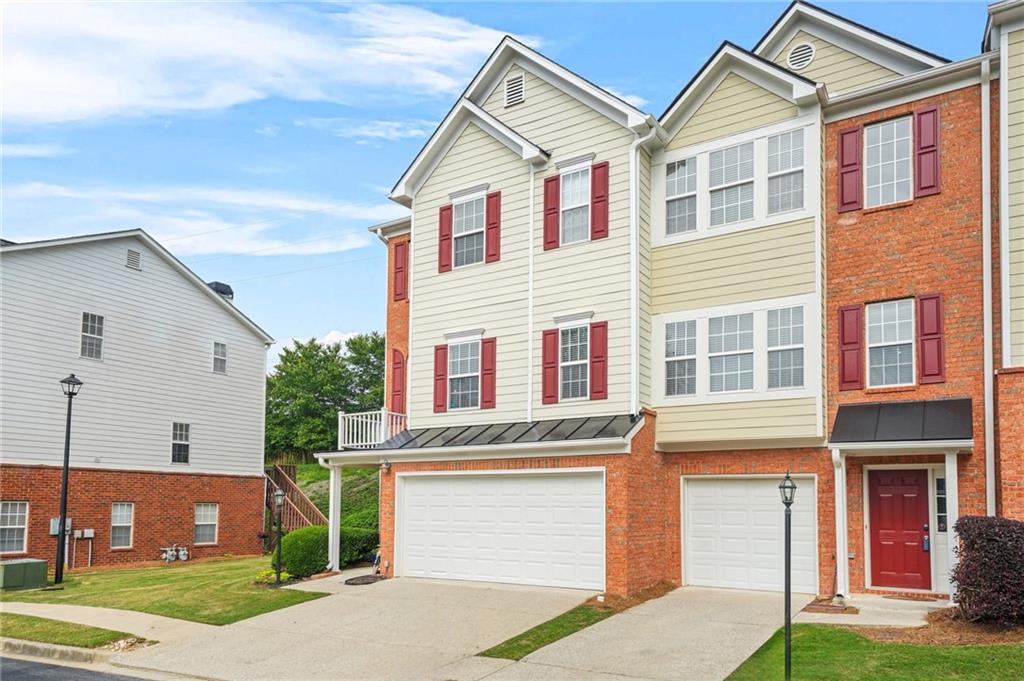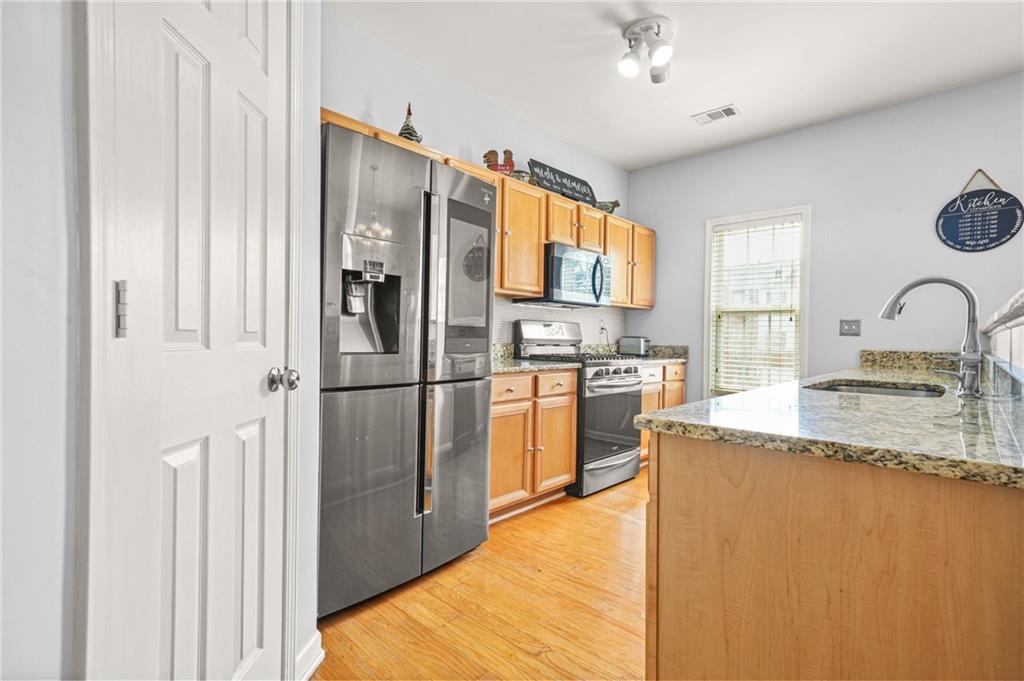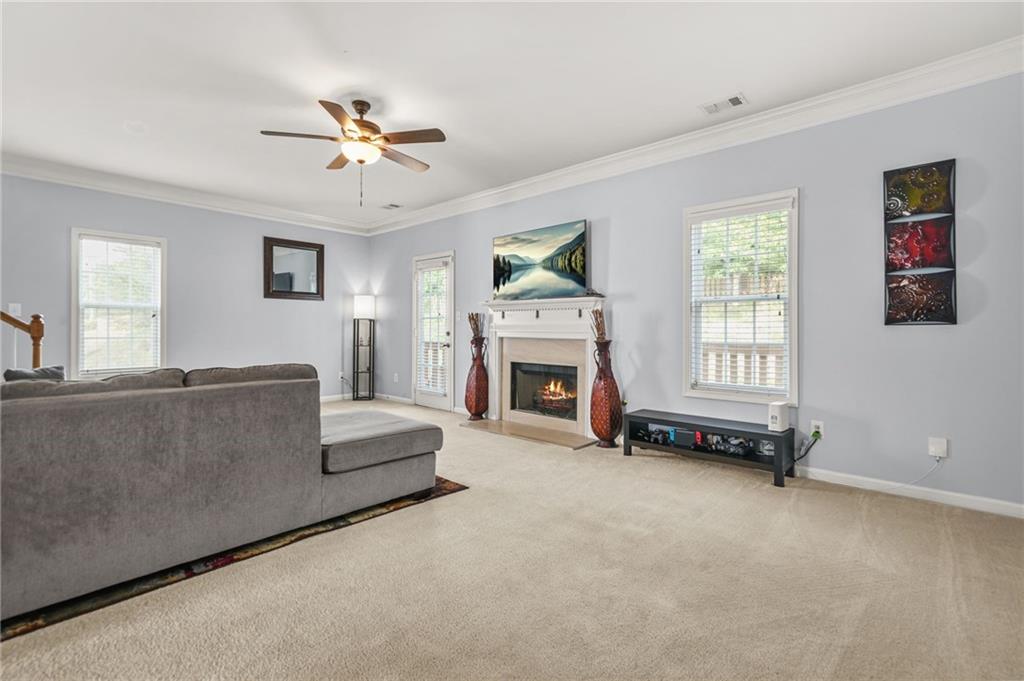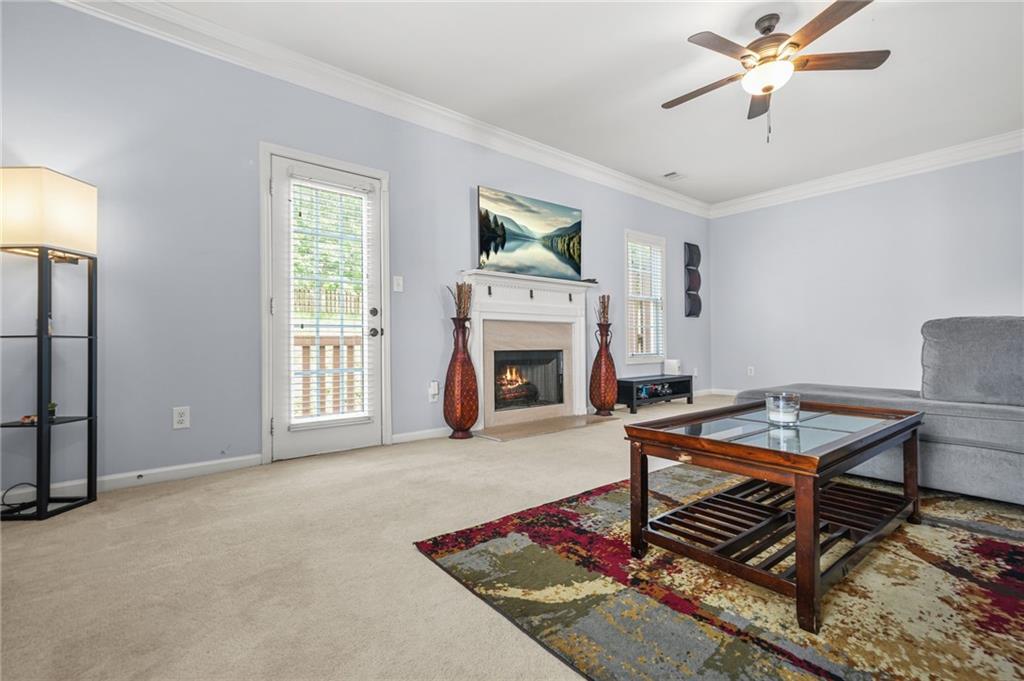5989 Turfway Park Court
Sugar Hill, GA 30518
$349,900
Welcome to 5989 Turfway Park Court, a beautifully maintained three-level end-unit townhome nestled in a quiet and well-kept swim and tennis community in the heart of Sugar Hill. This spacious home features three bedrooms and three-and-a-half bathrooms, including two expansive master suites on the upper level. Each suite is designed for comfort with tray ceilings, generous walk-in closets, and private en-suite bathrooms offering double vanities, separate showers, and soaking tubs. On the main level, you’ll find a bright and open floor plan centered around a large family room with a cozy fireplace and access to a private deck—perfect for relaxing or entertaining guests. The kitchen is fully equipped with stainless steel appliances, granite countertops, a gas range, and a walk-in pantry, flowing seamlessly into the dining area, which includes a custom built-in granite desk space ideal for working from home. A convenient half bathroom is also located on the main level for guests. The lower level offers a private bedroom and full bathroom, making it an ideal retreat for guests, in-laws, or a quiet home office. Additional highlights include a walk-in laundry room, a two-car garage, and the enhanced natural light and privacy that come with being an end unit. Located just minutes from downtown Sugar Hill, Lake Lanier, Buford Town Center, and The Bowl at Sugar Hill, this home provides easy access to concerts, shopping, restaurants, and year-round events. Residents will also appreciate proximity to highly rated schools, local parks, and major highways for an easy commute. This townhome combines comfort, space, and convenience in one of Gwinnett County’s most desirable areas—making it the perfect place to call home.
- SubdivisionFairview Park
- Zip Code30518
- CitySugar Hill
- CountyGwinnett - GA
Location
- ElementaryWhite Oak - Gwinnett
- JuniorLanier
- HighLanier
Schools
- StatusPending
- MLS #7584487
- TypeCondominium & Townhouse
MLS Data
- Bedrooms3
- Bathrooms3
- Half Baths1
- Bedroom DescriptionDouble Master Bedroom, Oversized Master
- RoomsBathroom, Bedroom, Bonus Room, Computer Room, Family Room, Office
- FeaturesDouble Vanity, Entrance Foyer, High Ceilings 9 ft Lower, High Ceilings 9 ft Upper, High Ceilings 10 ft Main, High Speed Internet, Tray Ceiling(s), Walk-In Closet(s)
- KitchenBreakfast Bar, Cabinets Other, Cabinets Stain, Pantry Walk-In, Solid Surface Counters, Stone Counters
- AppliancesDishwasher, Disposal, Dryer, Gas Cooktop, Gas Oven/Range/Countertop, Microwave, Refrigerator, Washer
- HVACCeiling Fan(s), Central Air
- Fireplaces1
- Fireplace DescriptionGas Starter, Living Room
Interior Details
- StyleTownhouse, Traditional
- ConstructionBrick 3 Sides, Brick Front, Vinyl Siding
- Built In2002
- StoriesArray
- ParkingCovered, Drive Under Main Level, Driveway, Garage, Garage Faces Front
- FeaturesRear Stairs
- ServicesHomeowners Association, Near Schools, Near Shopping, Near Trails/Greenway, Pool, Sidewalks, Street Lights, Tennis Court(s)
- UtilitiesCable Available, Electricity Available, Natural Gas Available, Phone Available, Sewer Available, Water Available
- SewerPublic Sewer
- Lot DescriptionBack Yard, Cul-de-sac Lot, Landscaped, Level
- Lot Dimensionsx
- Acres0.02
Exterior Details
Listing Provided Courtesy Of: Keller Williams Realty Peachtree Rd. 404-419-3500

This property information delivered from various sources that may include, but not be limited to, county records and the multiple listing service. Although the information is believed to be reliable, it is not warranted and you should not rely upon it without independent verification. Property information is subject to errors, omissions, changes, including price, or withdrawal without notice.
For issues regarding this website, please contact Eyesore at 678.692.8512.
Data Last updated on July 5, 2025 12:32pm














































