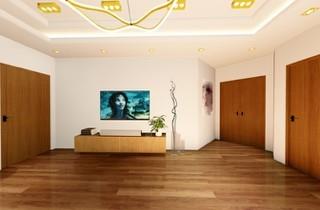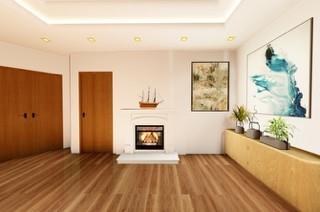110 Serenity Place
Fayetteville, GA 30214
$2,300,000
Let's Build! Custom Luxury Estate on 2.31 Acres in Prestigious Fayetteville. Welcome to your future dream home—an exceptional 8,308 sq ft custom residence nestled on a private 2.31-acre lot with lake access, in sought-after Fayetteville, GA. Designed for elegance, scale, and comfort, this two-story architectural gem with a basement boasts a commanding presence, highlighted by stately columns and an impressive two-story covered entrance. Inside, the home offers 5 spacious bedrooms and 5 full + 1 half bathrooms, including a main-level primary suite with its own private laundry, generous sitting area, and private deck—a true personal retreat. An additional primary suite provides flexibility for multi-generational living or long-term guests. Soaring ceilings and designer details elevate the formal dining room, two-story family center, and stunning library with dramatic volume ceilings. Entertain with ease in the gourmet kitchen featuring an island fit to serve guests and unwind in the living room that opens to its own serene deck. The unfinished 3,236 sq ft basement includes 2 bedrooms and 1.5 bathrooms, perfect for a private apartment, entertainment zone, or luxury gym (ask about finished pricing). Additional highlights include: • 3-car garage • Office/flex space • Media/playroom • Dedicated laundry room • Your choice of exterior finish: stucco or brick Enjoy a rare combination of luxury, space, and privacy—all within minutes of top-rated schools, shopping, and everything Fayetteville has to offer. Luxury. Space. Possibility. Make it yours. (Estimated completion date of Spring 2026)
- SubdivisionSerenity Lakes
- Zip Code30214
- CityFayetteville
- CountyFayette - GA
Location
- ElementaryRobert J. Burch
- JuniorFlat Rock
- HighSandy Creek
Schools
- StatusActive
- MLS #7584567
- TypeResidential
MLS Data
- Bedrooms5
- Bathrooms5
- Half Baths1
- Bedroom DescriptionMaster on Main, Oversized Master
- RoomsAttic, Basement, Dining Room, Family Room, Great Room - 2 Story, Office
- BasementFinished, Full, Unfinished
- FeaturesBeamed Ceilings, Bookcases, His and Hers Closets, Sound System, Walk-In Closet(s)
- KitchenKitchen Island, Pantry Walk-In, Stone Counters
- AppliancesDishwasher, Double Oven, Dryer, Gas Oven/Range/Countertop, Gas Range, Microwave, Range Hood, Refrigerator, Washer
- HVACCentral Air, Electric
- Fireplaces2
- Fireplace DescriptionLiving Room, Master Bedroom
Interior Details
- StyleTraditional
- ConstructionBrick, Stucco
- Built In2025
- StoriesArray
- ParkingGarage
- FeaturesBalcony
- ServicesLake
- UtilitiesElectricity Available, Natural Gas Available
- SewerPublic Sewer
- Lot DescriptionBack Yard
- Lot Dimensions100624
- Acres2.31
Exterior Details
Listing Provided Courtesy Of: Virtual Properties Realty.Net, LLC. 770-495-5050

This property information delivered from various sources that may include, but not be limited to, county records and the multiple listing service. Although the information is believed to be reliable, it is not warranted and you should not rely upon it without independent verification. Property information is subject to errors, omissions, changes, including price, or withdrawal without notice.
For issues regarding this website, please contact Eyesore at 678.692.8512.
Data Last updated on February 20, 2026 5:35pm














