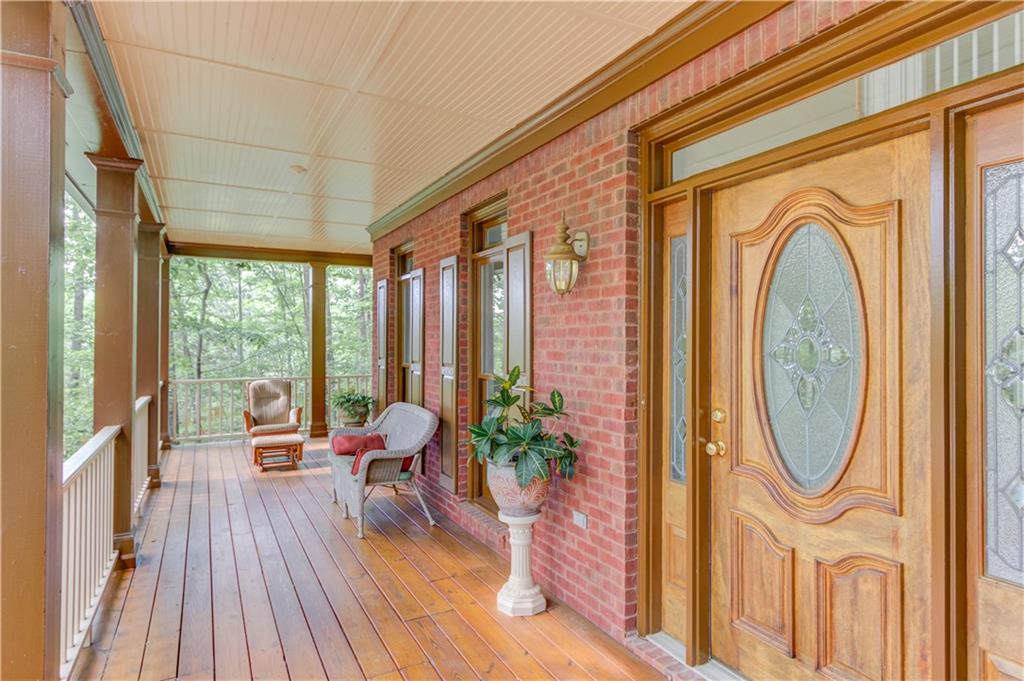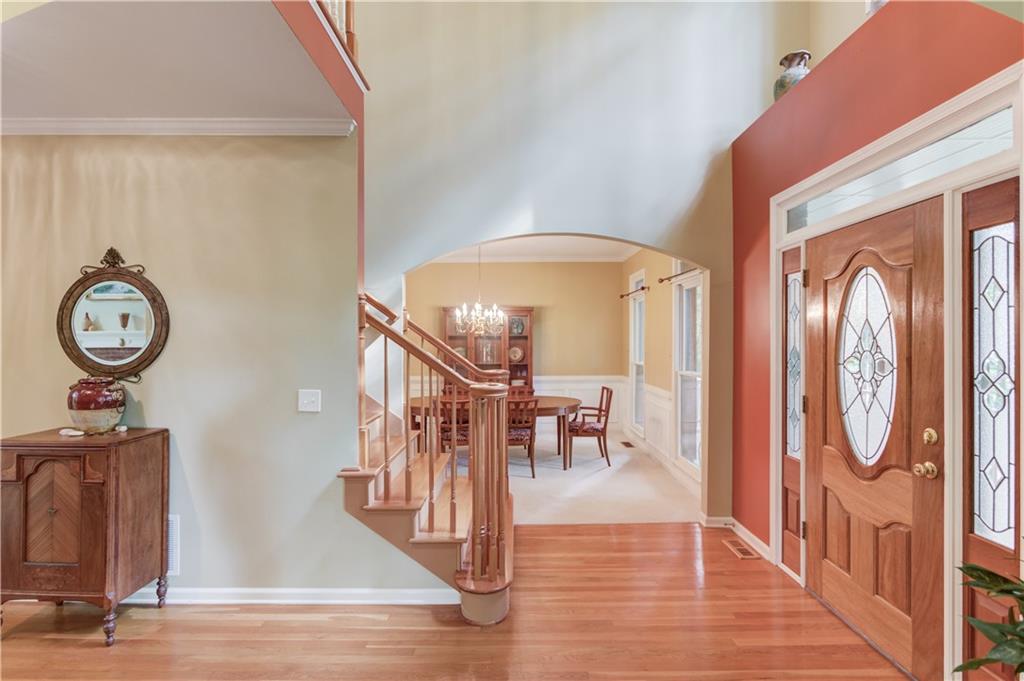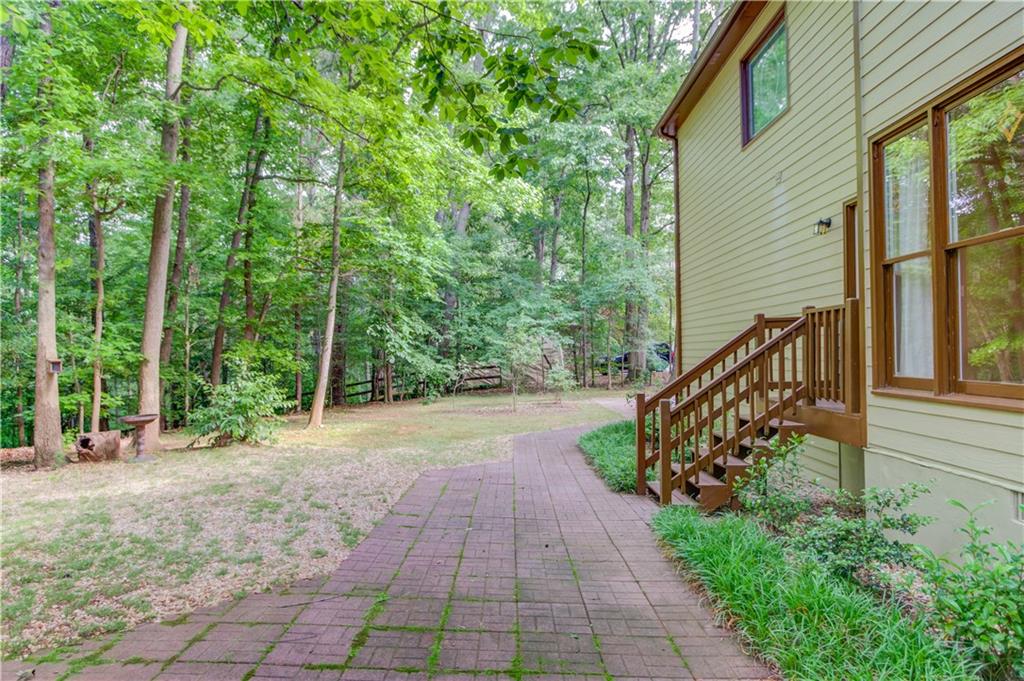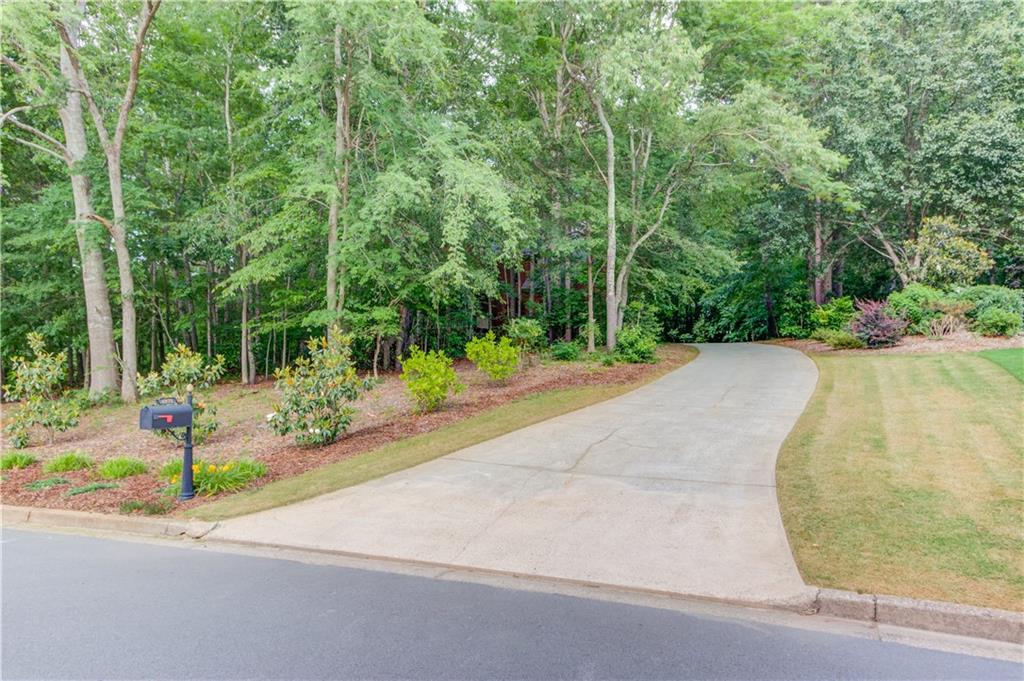4975 Duncans Lake Drive
Buford, GA 30519
$550,000
Incredible opportunity to own a well maintained house in Duncan’s Lake, a subdivision that features a 55-acre lake, two pools, two lit tennis courts, a clubhouse, pool house, and dock. A massive wrap around front porch and brick front welcome your guests – the main floor features a large eat-in kitchen with island open to a two-story family room with soaring windows and a brick surround gas logs fireplace. Additional main level features include a formal living room / office, formal dining room, and powder room. The upper level features a grand owner’s retreat with completely separate his/her vanities, a large shower with corner bench and soap niche, garden tub and oversized walk in closet. There are 3 additional bedrooms, one with a private full bathroom and the other two share a hall bath, one having direct access from the bedroom. The massive 3-car garage features a 220v outlet that can be used to charge an electric car, the doors are insulated and the ceiling height of the garage is well in excess of what is required for a car lift for additional storage. The original owner’s have lovingly maintained this property, and the double lot and trees offer extreme privacy. The best part…this house is located in both Gwinnett and Hall Counties – it is taxed in Hall County that has lower taxes than Gwinnett BUT if you have children they have the option of going to either Gwinnett County (Seckinger) or (Cherokee Bluff) Hall County high school.
- SubdivisionDuncans Lake
- Zip Code30519
- CityBuford
- CountyHall - GA
Location
- ElementaryFriendship
- JuniorCherokee Bluff
- HighCherokee Bluff
Schools
- StatusActive
- MLS #7584618
- TypeResidential
MLS Data
- Bedrooms4
- Bathrooms3
- Half Baths1
- Bedroom DescriptionOversized Master
- RoomsBonus Room, Dining Room, Family Room, Office
- BasementCrawl Space
- FeaturesCathedral Ceiling(s), Crown Molding, Disappearing Attic Stairs, Double Vanity, High Speed Internet, Recessed Lighting, Tray Ceiling(s), Walk-In Closet(s)
- KitchenCabinets Stain, Eat-in Kitchen, Kitchen Island, Pantry, Stone Counters, View to Family Room
- AppliancesDishwasher, Electric Cooktop, Electric Water Heater, Microwave
- HVACCeiling Fan(s), Central Air, Zoned
- Fireplaces1
- Fireplace DescriptionBrick, Factory Built, Family Room, Gas Log, Gas Starter, Raised Hearth
Interior Details
- StyleTraditional
- ConstructionBlown-In Insulation, Brick 4 Sides, Brick Veneer
- Built In1996
- StoriesArray
- ParkingGarage, Garage Door Opener, Garage Faces Side
- FeaturesRain Gutters
- ServicesFishing, Homeowners Association, Lake, Near Shopping, Pickleball, Playground, Pool, Street Lights, Tennis Court(s)
- UtilitiesCable Available, Electricity Available, Natural Gas Available, Phone Available, Underground Utilities, Water Available
- SewerSeptic Tank
- Lot DescriptionPrivate, Wooded
- Lot Dimensions304 x 207
- Acres1.14
Exterior Details
Listing Provided Courtesy Of: Heartland Real Estate, LLC 470-655-1976

This property information delivered from various sources that may include, but not be limited to, county records and the multiple listing service. Although the information is believed to be reliable, it is not warranted and you should not rely upon it without independent verification. Property information is subject to errors, omissions, changes, including price, or withdrawal without notice.
For issues regarding this website, please contact Eyesore at 678.692.8512.
Data Last updated on October 8, 2025 4:41pm

























































