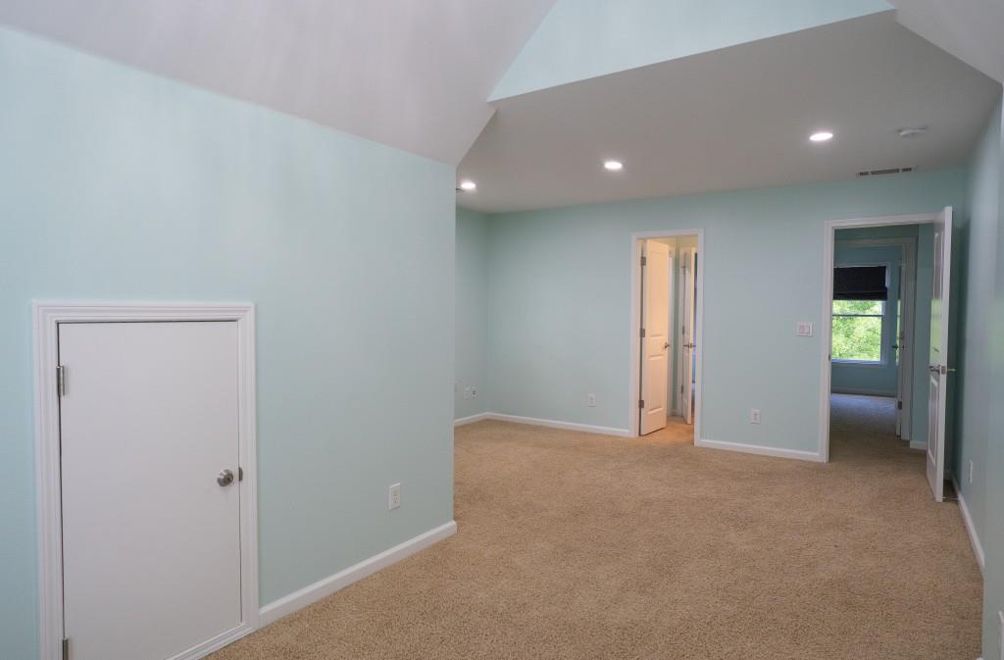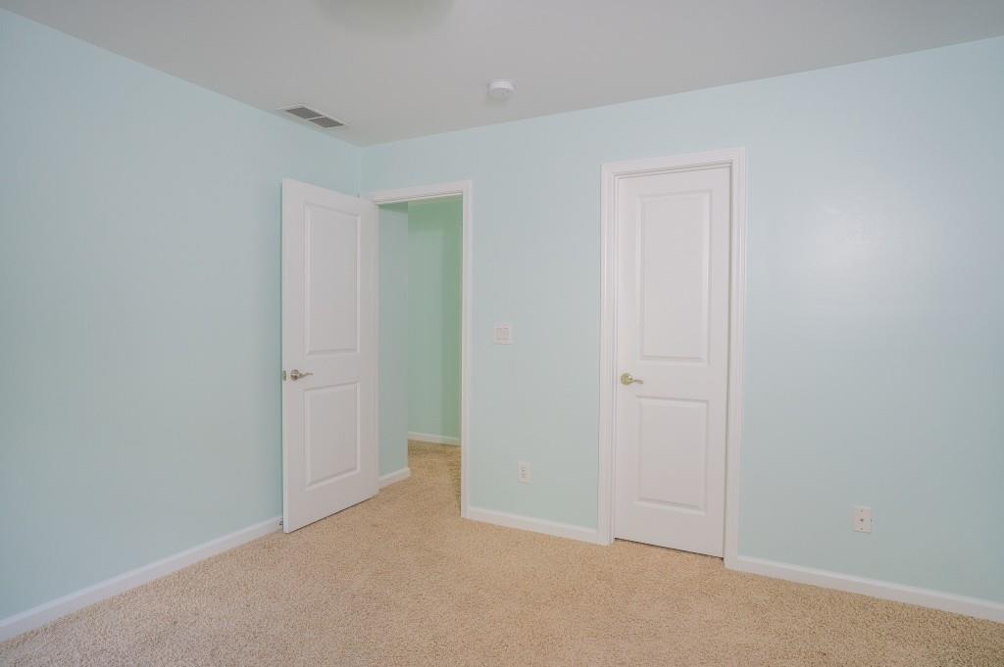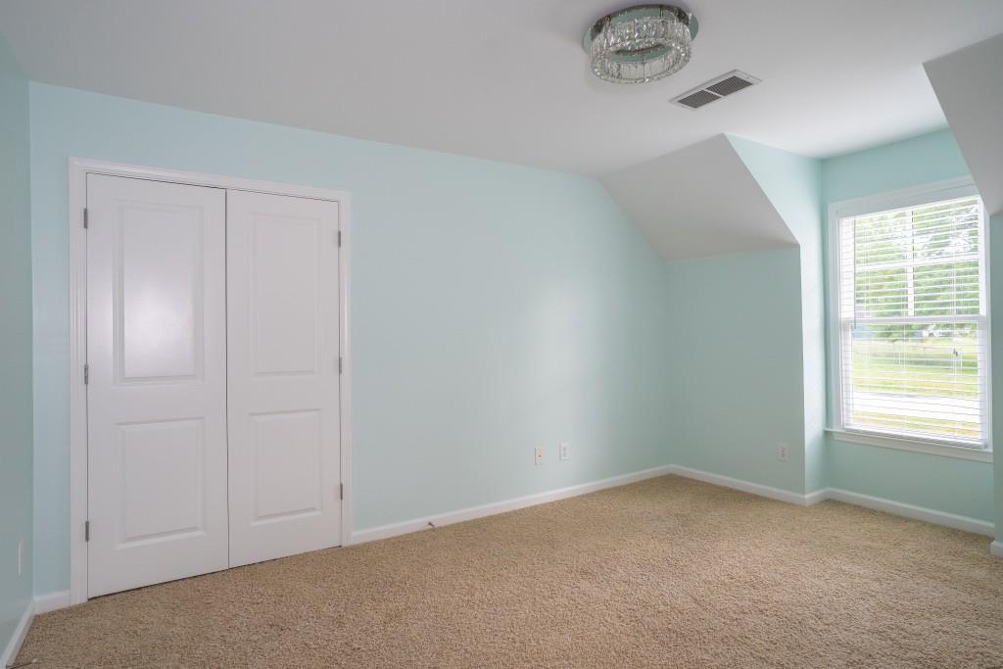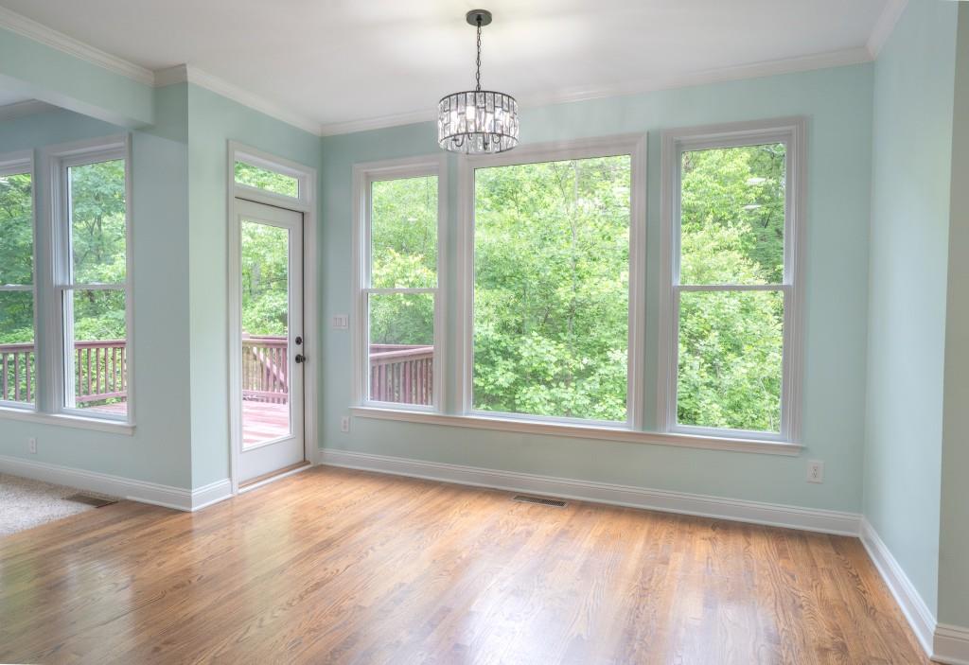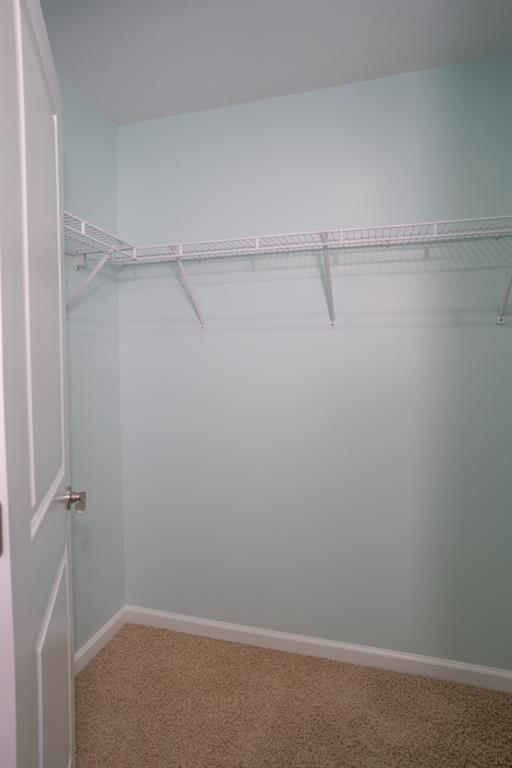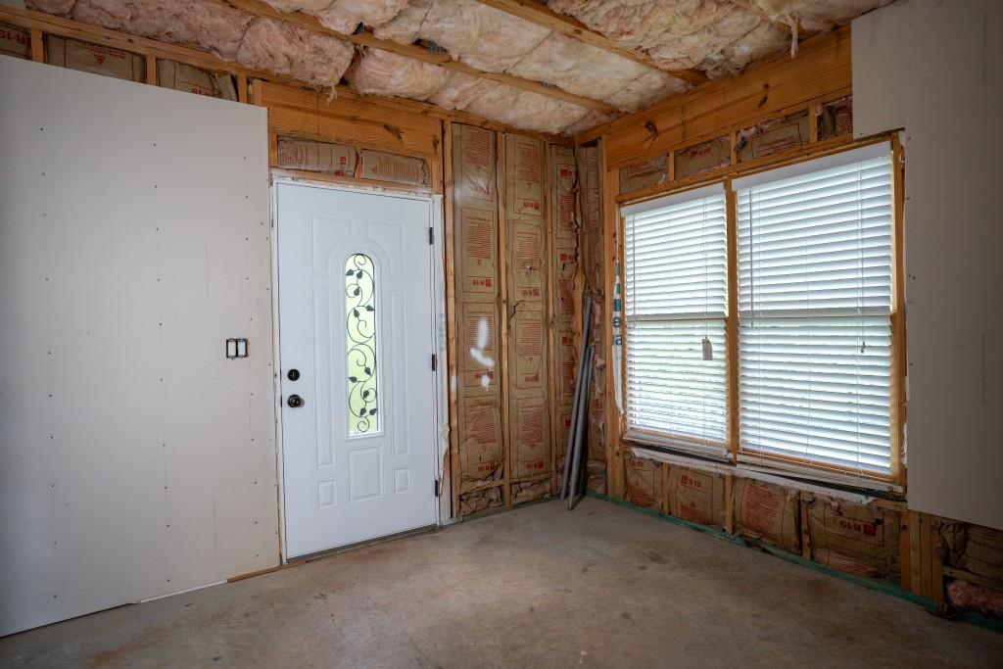5746 Nix Bridge Road
Gainesville, GA 30506
$584,900
Brick Front | Move-In Ready Stratford on Lanier Welcome to this beautifully maintained home nestled on a private 0.82-acre lot in the desirable Stratford on Lanier community. Enjoy southern charm from the rocking chair front porch, and step inside to discover a spacious layout perfect for everyday living and entertaining. The large family room features a stone fireplace and a wall of windows overlooking your own wooded retreat complete with a creek and fire pit area. The eat-in kitchen offers granite countertops, a tile backsplash, stainless steel appliances, a breakfast bar, and a cozy breakfast room. This home also boasts hardwood floors, a formal living room, and a formal dining room. Upstairs, the owners suite impresses with double tray ceilings, his-and-hers vanities and closets, a jetted garden tub, and a tiled shower. The upper level also features a guest ensuite, plus two secondary bedrooms connected by a Jack & Jill bathroom. The finished daylight terrace level includes a theater room, flex space, bedroom, ample storage, a workshop area, and is stubbed for an additional bathroom. Located in a swim and tennis community, this home is centrally positioned between Gainesville, Dawsonville, and Cumming just minutes from GA 400, Bolding Mill Park, with boat ramps, camping, and a public beach on Lake Lanier, as well as top shopping and dining options nearby.
- SubdivisionStratford On Lanier
- Zip Code30506
- CityGainesville
- CountyHall - GA
Location
- StatusActive
- MLS #7584626
- TypeResidential
MLS Data
- Bedrooms8
- Bathrooms3
- Half Baths1
- Bedroom DescriptionOversized Master
- RoomsDen, Family Room, Game Room
- BasementExterior Entry
- FeaturesDisappearing Attic Stairs, Double Vanity, Entrance Foyer, High Ceilings 9 ft Main, High Speed Internet, His and Hers Closets, Tray Ceiling(s), Walk-In Closet(s)
- KitchenBreakfast Bar, Breakfast Room, Cabinets Stain, Pantry
- AppliancesDishwasher, Electric Cooktop, Electric Oven/Range/Countertop, Gas Range, Microwave, Self Cleaning Oven
- HVACCeiling Fan(s), Central Air
- Fireplace DescriptionFamily Room, Gas Log, Gas Starter
Interior Details
- StyleLoft, Traditional
- Built In2007
- StoriesArray
- ParkingAttached, Driveway, Garage, Garage Door Opener, Garage Faces Front, Level Driveway
- FeaturesPrivate Entrance, Private Yard, Rear Stairs
- UtilitiesCable Available, Electricity Available, Phone Available
- SewerSeptic Tank
- Lot DescriptionBack Yard, Front Yard, Landscaped, Level, Private, Wooded
- Lot Dimensions36 590
- Acres0.84
Exterior Details
Listing Provided Courtesy Of: La Rosa Realty Georgia 678-865-4763

This property information delivered from various sources that may include, but not be limited to, county records and the multiple listing service. Although the information is believed to be reliable, it is not warranted and you should not rely upon it without independent verification. Property information is subject to errors, omissions, changes, including price, or withdrawal without notice.
For issues regarding this website, please contact Eyesore at 678.692.8512.
Data Last updated on December 9, 2025 4:03pm


























