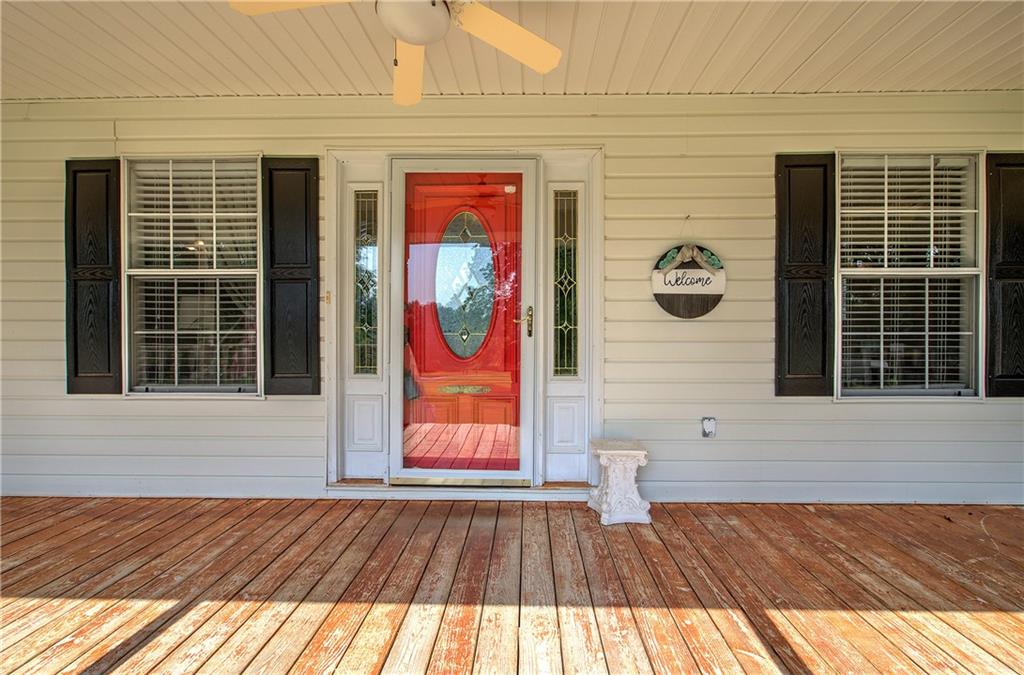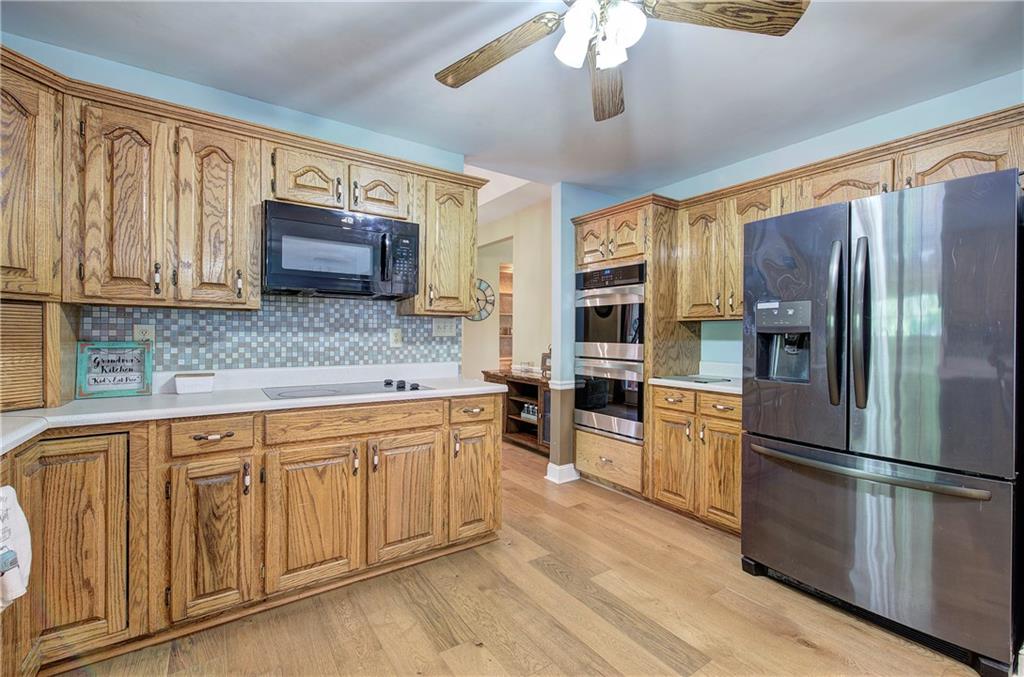2909 Roland Hayes Parkway SW
Calhoun, GA 30701
$380,000
Welcome home to 2909 Roland Hayes Parkway SW – Your Country Living Retreat! Experience the charm of country living with all the modern comforts in this spacious home featuring 3 bedrooms, 2 full baths, and 2 half baths. Enjoy a warm and inviting family room complete with a factory-built fireplace and built-in shelves—perfect for cozy evenings. The open-concept kitchen flows into the dining area and offers a breakfast bar, double ovens, plenty of cabinetry, and a pantry—a dream for any home cook. The oversized primary suite is your private haven, large enough for a sitting area, dual walk-in closets, and a luxurious en suite bath with his-and-hers vanities, a tiled shower, and a jetted garden tub. A guest bedroom includes its own private entrance, and a flexible den or office space opens through double doors to a covered back porch, making it ideal for work or relaxation. Take in peaceful country views from the covered front porch overlooking a large front yard, or unwind on the back porch in the spacious fenced backyard with a storage building and a new HVAC system—perfect for enjoying every season. Set on a generous lot with an oversized driveway for extra parking, this home offers the peace and privacy of rural living, yet is still convenient to town. Outdoor enthusiasts will love the location—less than half a mile from a public boat ramp on the Oostanaula River and less than five minutes from Copper Creek, offering endless opportunities for fishing, kayaking, and nature enjoyment. Don’t miss your chance to own this perfect blend of comfort, space, and countryside charm. Schedule your private tour today!
- SubdivisionN/a
- Zip Code30701
- CityCalhoun
- CountyGordon - GA
Location
- ElementaryBelwood
- JuniorCalhoun
- HighGordon Central
Schools
- StatusPending
- MLS #7584655
- TypeResidential
MLS Data
- Bedrooms3
- Bathrooms2
- Half Baths2
- Bedroom DescriptionMaster on Main, Oversized Master
- RoomsAttic, Den, Laundry
- BasementCrawl Space
- FeaturesBookcases, Crown Molding, Disappearing Attic Stairs, Double Vanity, High Ceilings 9 ft Lower, High Speed Internet, His and Hers Closets, Recessed Lighting, Walk-In Closet(s)
- KitchenBreakfast Bar, Kitchen Island, Other Surface Counters, Pantry
- AppliancesDishwasher, Disposal, Double Oven, Electric Cooktop, Electric Oven/Range/Countertop, Electric Water Heater, Microwave, Refrigerator, Self Cleaning Oven, Trash Compactor
- HVACCeiling Fan(s), Central Air
- Fireplaces1
- Fireplace DescriptionFactory Built, Family Room, Gas Log
Interior Details
- StyleRanch
- ConstructionVinyl Siding
- Built In1995
- StoriesArray
- PoolAbove Ground, Pool Cover
- ParkingDriveway, Garage
- FeaturesLighting, Private Entrance, Private Yard, Rain Gutters
- UtilitiesCable Available, Electricity Available, Water Available
- SewerSeptic Tank
- Lot DescriptionBack Yard, Cleared, Front Yard, Level, Open Lot, Private
- Lot Dimensionsx
- Acres2.36
Exterior Details
Listing Provided Courtesy Of: Keller Williams Realty Northwest, LLC. 770-607-7400

This property information delivered from various sources that may include, but not be limited to, county records and the multiple listing service. Although the information is believed to be reliable, it is not warranted and you should not rely upon it without independent verification. Property information is subject to errors, omissions, changes, including price, or withdrawal without notice.
For issues regarding this website, please contact Eyesore at 678.692.8512.
Data Last updated on July 5, 2025 12:32pm



























































