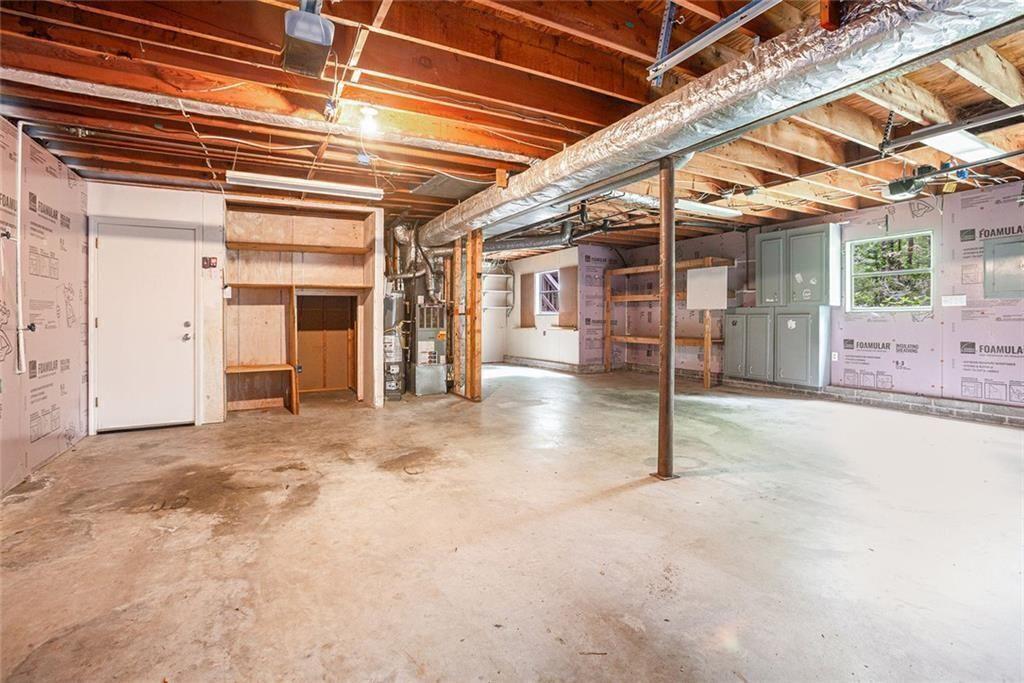3006 Alberta Drive
Marietta, GA 30062
$375,000
BACK ON THE MARKET DUE TO BUYERS HOME NOT SELLING! Welcome to this spacious and light-filled 4 bedroom, 2 bath home that combines comfort, style, and functionality. From the moment you arrive, you’ll be impressed by the gorgeous landscaping and inviting curb appeal! Step through the foyer into a large living area flooded with natural light, thanks to floor-to-ceiling windows that bring the outdoors in. A cozy fireplace adds warmth and charm, making it the perfect gathering space year-round. The main-level primary suite offers privacy and relaxation with its own ensuite bathroom and a generously sized walk-in closet. The heart of the home is the kitchen, featuring a sunny breakfast area, along with both formal and informal dining spaces—ideal for entertaining or everyday meals. The formal dining room opens directly to the back deck, overlooking a private, beautifully yard. Downstairs, the basement offers incredible bonus space, including a large flex room perfect for a game room, media space, or home gym. An additional bedroom with a window could serve as a guest room, office, or hobby space, and there’s also a large storage closet for extra organization. A brand new AC has just been installed, offering added comfort and energy efficiency year-round. The oversized garage is a dream for anyone who needs space, with ample room for storage, a workbench, or even a small workshop. Neighborhood has an optional HOA with Tennis and Swimming Pool. This home has it all—room to grow, space to entertain, and a peaceful setting you'll love coming home to. Up to $21,945 in Down Payment and Closing Cost assistance with preferred lender.
- SubdivisionHolly Springs
- Zip Code30062
- CityMarietta
- CountyCobb - GA
Location
- ElementaryMountain View - Cobb
- JuniorSimpson
- HighSprayberry
Schools
- StatusActive
- MLS #7584697
- TypeResidential
- SpecialInvestor Owned
MLS Data
- Bedrooms4
- Bathrooms2
- Bedroom DescriptionMaster on Main
- RoomsBedroom, Basement, Laundry, Master Bedroom, Master Bathroom
- BasementFull
- FeaturesEntrance Foyer, High Ceilings 10 ft Upper, Vaulted Ceiling(s), Walk-In Closet(s)
- KitchenCabinets White, Eat-in Kitchen, Other Surface Counters, Solid Surface Counters
- AppliancesGas Oven/Range/Countertop, Gas Cooktop, Dishwasher
- HVACCentral Air
- Fireplaces1
- Fireplace DescriptionLiving Room
Interior Details
- StyleRanch
- ConstructionWood Siding
- Built In1976
- StoriesArray
- ParkingDrive Under Main Level, Garage
- FeaturesBalcony, Private Yard
- UtilitiesElectricity Available, Natural Gas Available, Water Available
- SewerPublic Sewer
- Lot DescriptionLevel
- Lot Dimensions31x40x11x155x65
- Acres0.253
Exterior Details
Listing Provided Courtesy Of: Zach Taylor Real Estate 855-261-2233

This property information delivered from various sources that may include, but not be limited to, county records and the multiple listing service. Although the information is believed to be reliable, it is not warranted and you should not rely upon it without independent verification. Property information is subject to errors, omissions, changes, including price, or withdrawal without notice.
For issues regarding this website, please contact Eyesore at 678.692.8512.
Data Last updated on January 7, 2026 6:35pm






















