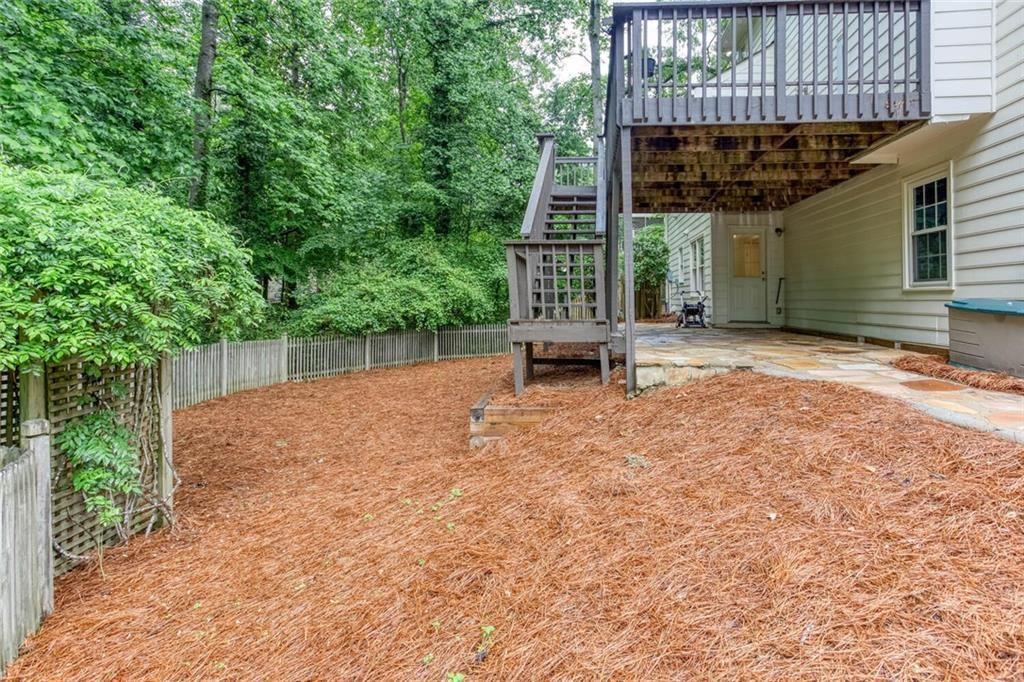2122 Rockland Court
Marietta, GA 30062
$699,900
Timeless brick-front beauty in Sought-After Chadds Ford – East Cobb Schools! Welcome to 2122 Rockland Court, a beautifully updated and meticulously maintained 4-bedroom, 3.5-bath home nestled on a large, private lot near the end of a quiet cul-de-sac in the desirable Chadds Ford swim/tennis community. Located within highly rated East Cobb schools and just minutes from shopping and dining, this home offers space, style, and an unbeatable location. Inside, you’ll find a bright, functional layout featuring a flex room with French doors and custom bookshelves—perfect for a home office or library. The main level includes a professionally remodeled kitchen with GE Café gas range (2023), stylish bar area, and seamless flow to the side porch and stone patio, ideal for grilling and outdoor entertaining. The luxurious primary suite includes a fully renovated bath and walk-in closet, while the finished basement offers additional living space with new LVP flooring (2022)—great for a playroom, media room, or gym. Thoughtful updates throughout include: • New American Standard HVAC system (2023) • New hot water heater (2021) • New carpet and upstairs flooring (2023) • Dual-pane, double-hung vinyl windows (2018) • Freshly painted exterior (2023) • Professionally rebuilt timber retaining wall (2023) • Side-entry garage with epoxy floors • 6-inch aluminum gutters with gutter guards Backed by trees for privacy, this move-in ready gem in East Cobb’s Chadds Ford neighborhood checks every box—space, location, updates, and charm!
- SubdivisionChadds Ford
- Zip Code30062
- CityMarietta
- CountyCobb - GA
Location
- ElementaryTimber Ridge - Cobb
- JuniorDodgen
- HighPope
Schools
- StatusPending
- MLS #7584946
- TypeResidential
MLS Data
- Bedrooms4
- Bathrooms3
- Half Baths1
- RoomsBasement, Bathroom, Computer Room, Dining Room, Family Room, Laundry, Library, Office
- BasementPartial
- FeaturesBookcases, Crown Molding, Disappearing Attic Stairs, Entrance Foyer, Walk-In Closet(s), Wet Bar
- KitchenCabinets Stain, Eat-in Kitchen, Kitchen Island, Pantry, Stone Counters, View to Family Room
- AppliancesDishwasher, Disposal, Gas Cooktop, Gas Oven/Range/Countertop, Microwave, Refrigerator
- HVACCentral Air
- Fireplaces1
- Fireplace DescriptionGas Log
Interior Details
- StyleTraditional
- ConstructionBrick, Cement Siding
- Built In1979
- StoriesArray
- ParkingDrive Under Main Level, Driveway, Garage, Garage Door Opener, Garage Faces Side, Level Driveway
- FeaturesPrivate Yard
- ServicesHomeowners Association, Pool, Tennis Court(s)
- UtilitiesElectricity Available, Natural Gas Available, Sewer Available, Water Available
- SewerPublic Sewer
- Lot DescriptionCul-de-sac Lot, Back Yard, Front Yard, Level, Private, Wooded
- Lot Dimensions100x312x105x331
- Acres0.74
Exterior Details
Listing Provided Courtesy Of: HomeSmart 404-876-4901

This property information delivered from various sources that may include, but not be limited to, county records and the multiple listing service. Although the information is believed to be reliable, it is not warranted and you should not rely upon it without independent verification. Property information is subject to errors, omissions, changes, including price, or withdrawal without notice.
For issues regarding this website, please contact Eyesore at 678.692.8512.
Data Last updated on July 5, 2025 12:32pm




























































