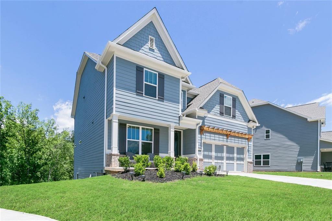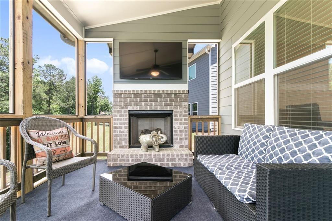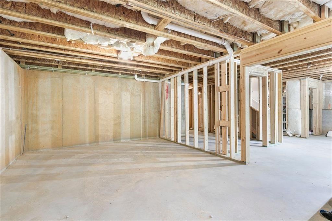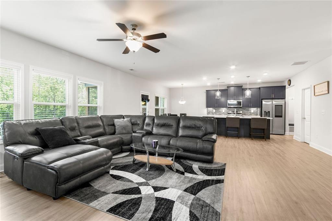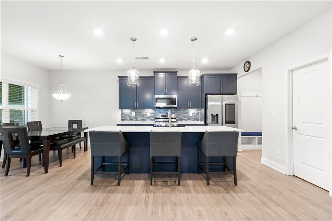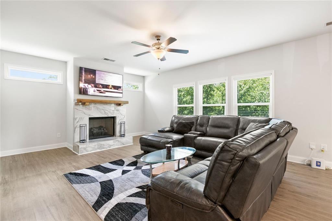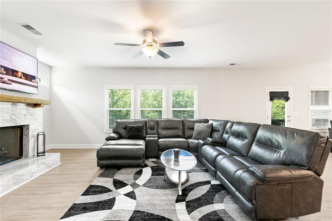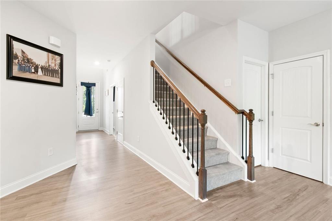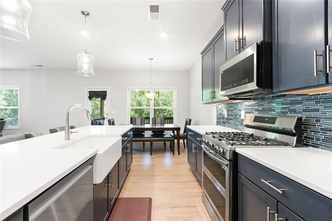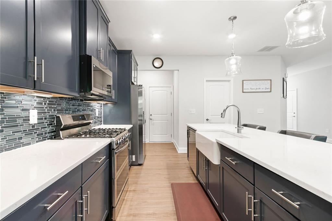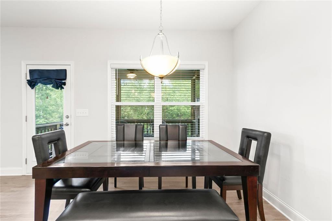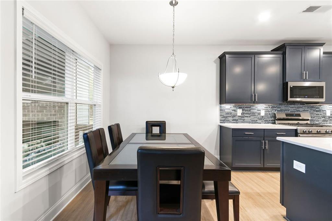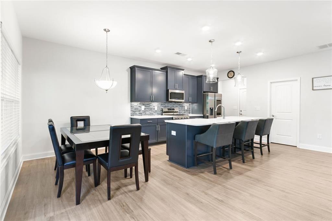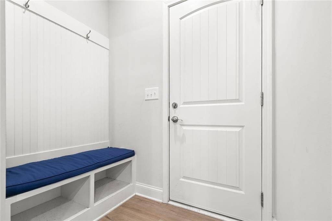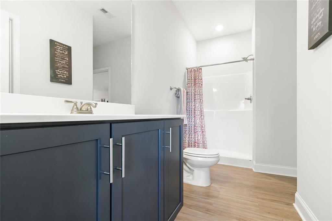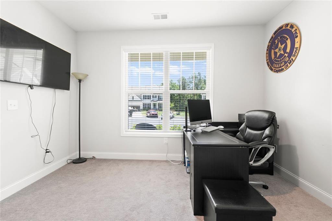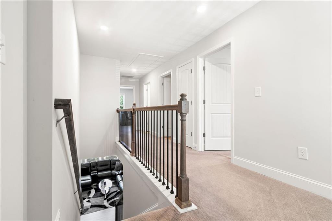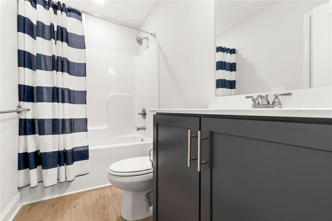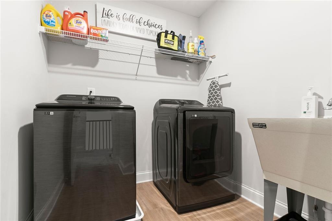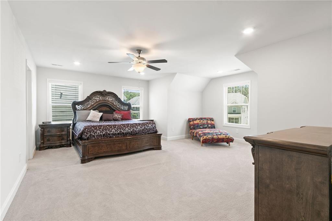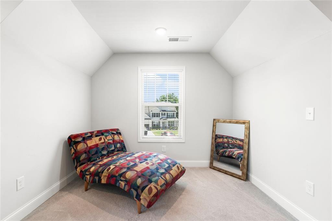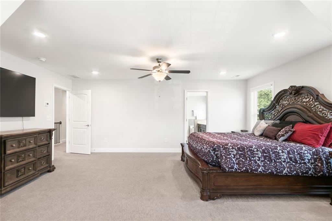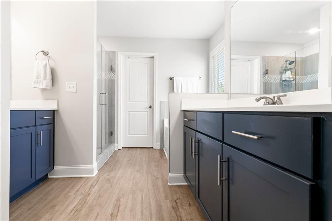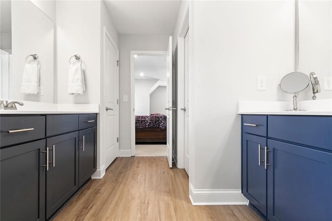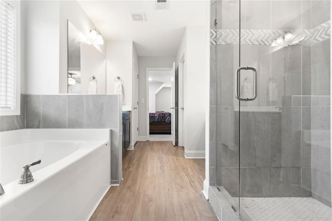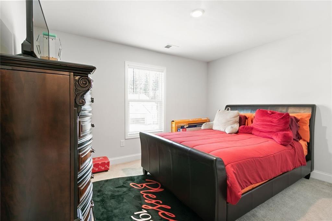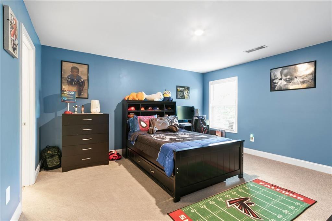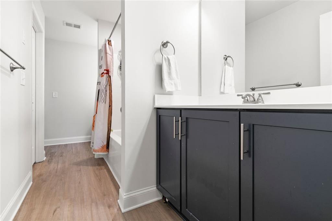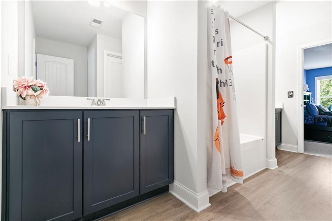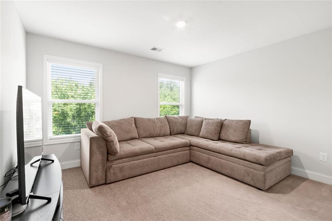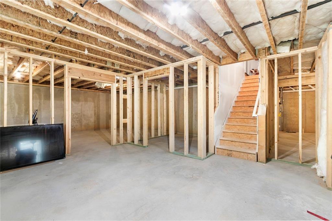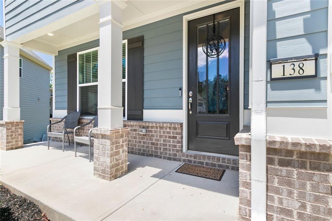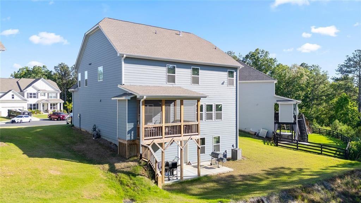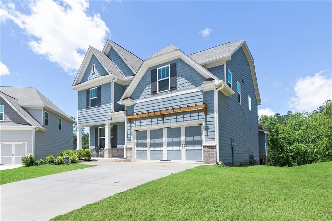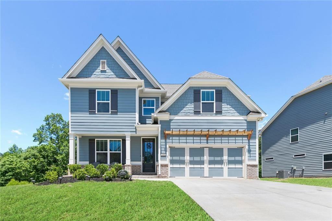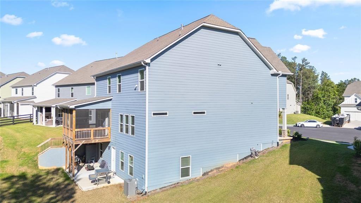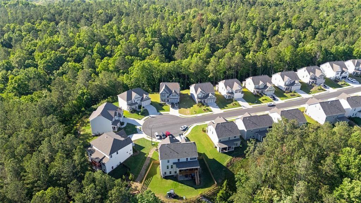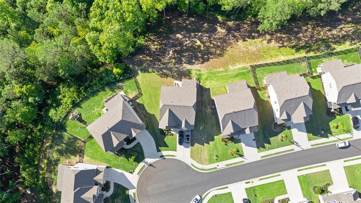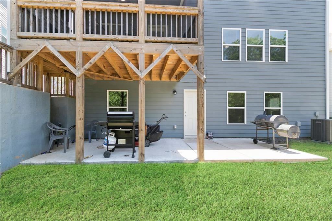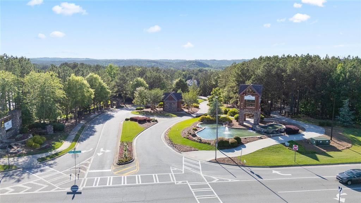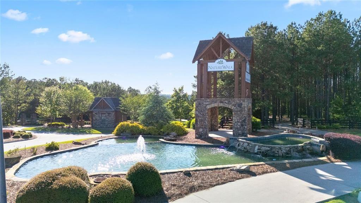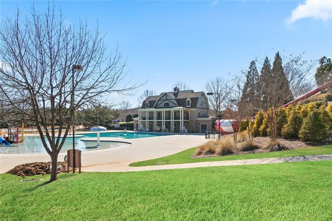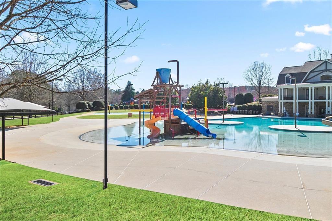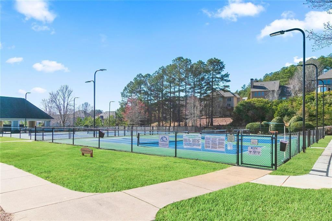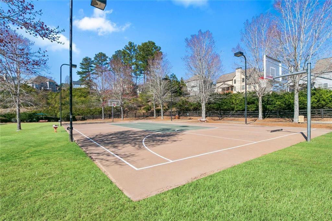138 Daffodil Landing
Dallas, GA 30132
$586,900
Convenient EV charging outlet located in the garage makes this home move-in ready for modern living. Main-Level Bedroom and Full Bath provide ideal space for guests/in-law suite or a home office! This beautiful home sits on a quiet cul-de-sac and features a walkout basement that's stubbed and ready for your custom finish—perfect for a home theater, in-law suite, gym, or workshop. Enjoy year-round outdoor living with a screened-in porch and cozy outdoor fireplace, overlooking the scenic backyard. Inside, the open-concept layout is filled with thoughtful details including luxury vinyl plank flooring throughout the main level. The chef’s kitchen showcases quartz countertops, an oversized island, designer backsplash, and custom cabinetry, flowing seamlessly into the inviting living room with a custom fireplace and upgraded lighting. Upstairs, the oversized primary suite offers a true retreat with a spa-style bath featuring a soaking tub, walk-in shower, double vanities, and a spacious walk-in closet. Three additional bedrooms, two full bathrooms, and an upstairs laundry room complete the upper level. Convenient EV charging outlet located in the garage, ready for your electric vehicle! Resort-style community amenities include a clubhouse, Junior Olympic pool with water park and slides, 10 lighted tennis courts, pickleball, basketball and volleyball courts, dog park, playgrounds, miles of trails, and golf cart-friendly paths. Located in the sought-after North Paulding school district and just minutes from shopping, dining, and recreation.
- SubdivisionSEVEN HILLS - Nature Walk
- Zip Code30132
- CityDallas
- CountyPaulding - GA
Location
- ElementaryFloyd L. Shelton
- JuniorCrossroads
- HighNorth Paulding
Schools
- StatusActive
- MLS #7584961
- TypeResidential
MLS Data
- Bedrooms5
- Bathrooms4
- Bedroom DescriptionOversized Master, Sitting Room
- RoomsBasement, Family Room, Laundry
- BasementUnfinished
- FeaturesEntrance Foyer 2 Story, High Ceilings 10 ft Main, Tray Ceiling(s), Walk-In Closet(s)
- KitchenBreakfast Bar, Cabinets Other, Eat-in Kitchen, Kitchen Island, Solid Surface Counters, Stone Counters
- AppliancesDishwasher, Disposal, Energy Star Appliances, Gas Range, Microwave, Self Cleaning Oven
- HVACCentral Air
- Fireplaces2
- Fireplace DescriptionFactory Built, Great Room
Interior Details
- StyleTraditional
- ConstructionHardiPlank Type
- Built In2023
- StoriesArray
- ParkingAttached, Electric Vehicle Charging Station(s)
- FeaturesPrivate Entrance
- ServicesBarbecue, Clubhouse, Dog Park, Homeowners Association, Near Beltline, Pickleball, Playground, Pool, Sidewalks, Street Lights, Tennis Court(s)
- UtilitiesCable Available, Electricity Available, Natural Gas Available, Phone Available, Sewer Available, Underground Utilities, Water Available
- SewerPublic Sewer
- Lot DescriptionBack Yard, Cul-de-sac Lot
- Lot Dimensions68x389x68x397
- Acres0.58
Exterior Details
Listing Provided Courtesy Of: Berkshire Hathaway HomeServices Georgia Properties 404-537-5200

This property information delivered from various sources that may include, but not be limited to, county records and the multiple listing service. Although the information is believed to be reliable, it is not warranted and you should not rely upon it without independent verification. Property information is subject to errors, omissions, changes, including price, or withdrawal without notice.
For issues regarding this website, please contact Eyesore at 678.692.8512.
Data Last updated on October 4, 2025 8:47am
