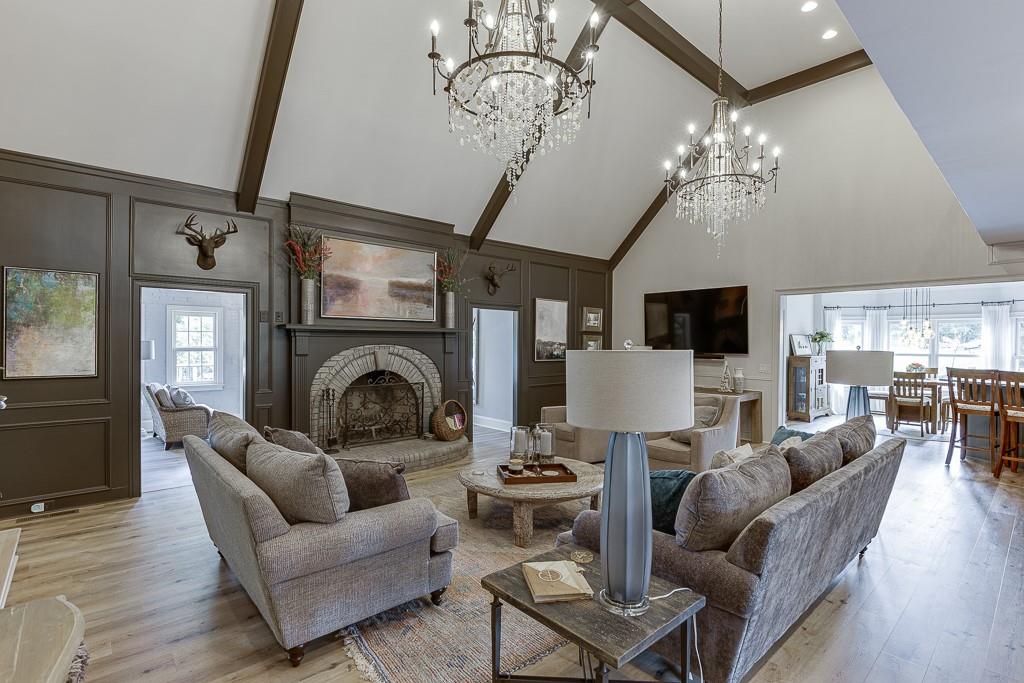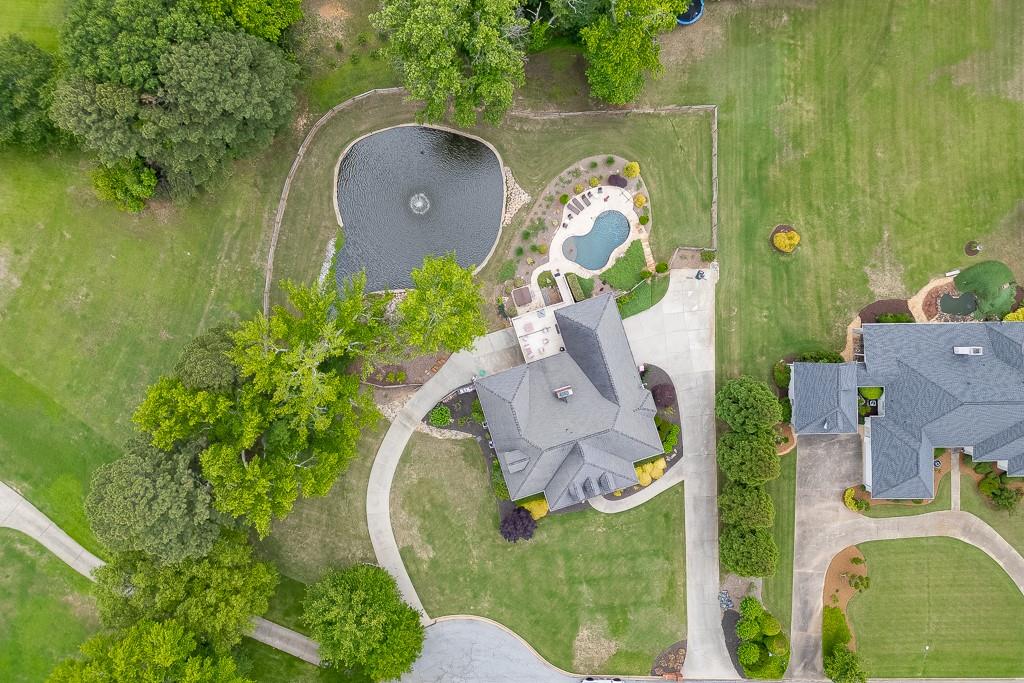2623 Lindsey Grace Lane
Buford, GA 30519
$1,000,000
Welcome to this stunning 4-bedroom, 3.5-bath, 4-side brick home nestled on a serene 1.88-acre lot in the desirable Phase 1 of Ivy Plantation. Perfectly positioned at the end of a quiet cul-de-sac, this private and level property boasts beautifully landscaped grounds, a fenced-in backyard, and a picturesque pond with a water fountain, creating a tranquil retreat just steps from your door. Inside, the spacious layout features two bedrooms on the main level and two additional bedrooms upstairs. The oversized master suite on the main floor offers a true escape, complete with a sitting room, walk-in closets, and a luxurious ensuite bathroom with double vanities, separate his-and-hers spaces, a whirlpool tub, and a separate tub and shower. The heart of the home is the eat-in kitchen, thoughtfully designed with gray cabinetry, stone countertops, a kitchen island, pantry, breakfast bar, and stainless steel appliances. It opens seamlessly into the grand 2-story family room, creating an inviting space for entertaining and family gatherings. This home also includes a sunlit sunroom, beamed ceilings, a central vacuum system, and a partially finished daylight basement with exterior access, driveway access, and a boat door for added convenience. Enjoy summer days relaxing by the custom gunite pool, surrounded by lush greenery and privacy. Combining space, elegance, and comfort, this home offers everything you need and more!
- SubdivisionIvy Plantation
- Zip Code30519
- CityBuford
- CountyGwinnett - GA
Location
- StatusActive
- MLS #7584974
- TypeResidential
MLS Data
- Bedrooms4
- Bathrooms3
- Half Baths1
- Bedroom DescriptionIn-Law Floorplan, Master on Main, Oversized Master
- RoomsBonus Room, Sun Room
- BasementBoat Door, Daylight, Driveway Access, Exterior Entry, Full, Partial
- FeaturesBeamed Ceilings, Central Vacuum, Entrance Foyer, Tray Ceiling(s), Walk-In Closet(s)
- KitchenBreakfast Bar, Cabinets Other, Eat-in Kitchen, Kitchen Island, Other Surface Counters, Pantry, Solid Surface Counters, Stone Counters, View to Family Room
- AppliancesDishwasher, Double Oven, Electric Cooktop, Electric Oven/Range/Countertop, Gas Water Heater, Microwave, Self Cleaning Oven
- HVACCeiling Fan(s), Central Air
- Fireplace DescriptionBasement, Family Room, Gas Starter, Masonry
Interior Details
- StyleCraftsman, Traditional
- ConstructionBrick, Brick 4 Sides, Brick Front
- Built In1993
- StoriesArray
- PoolGunite, In Ground
- ParkingGarage, Garage Door Opener, Garage Faces Side, Kitchen Level, Level Driveway
- FeaturesPrivate Entrance, Rain Gutters, Rear Stairs, Storage
- ServicesNear Schools, Near Shopping, Street Lights
- UtilitiesCable Available, Electricity Available, Natural Gas Available, Underground Utilities
- SewerSeptic Tank
- Lot DescriptionBack Yard, Cul-de-sac Lot, Landscaped, Level, Pond on Lot, Private
- Acres1.88
Exterior Details
Listing Provided Courtesy Of: Pend Realty, LLC. 888-641-7363

This property information delivered from various sources that may include, but not be limited to, county records and the multiple listing service. Although the information is believed to be reliable, it is not warranted and you should not rely upon it without independent verification. Property information is subject to errors, omissions, changes, including price, or withdrawal without notice.
For issues regarding this website, please contact Eyesore at 678.692.8512.
Data Last updated on October 4, 2025 8:47am



































































