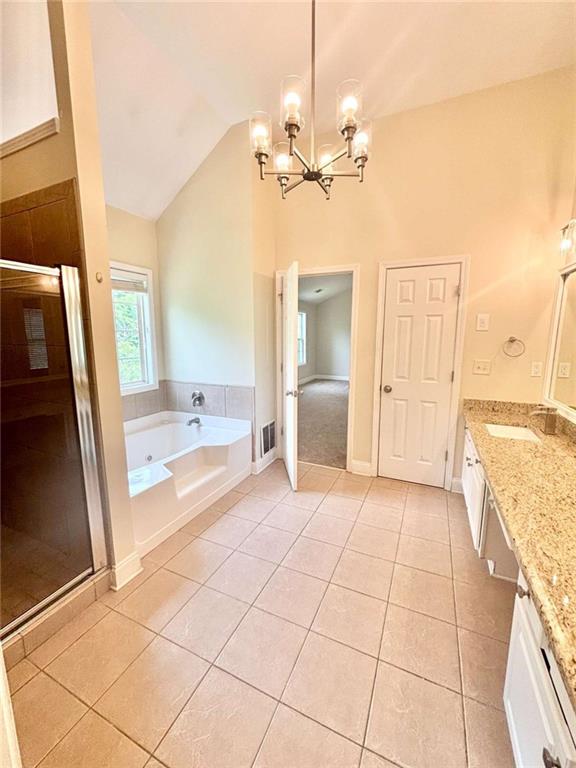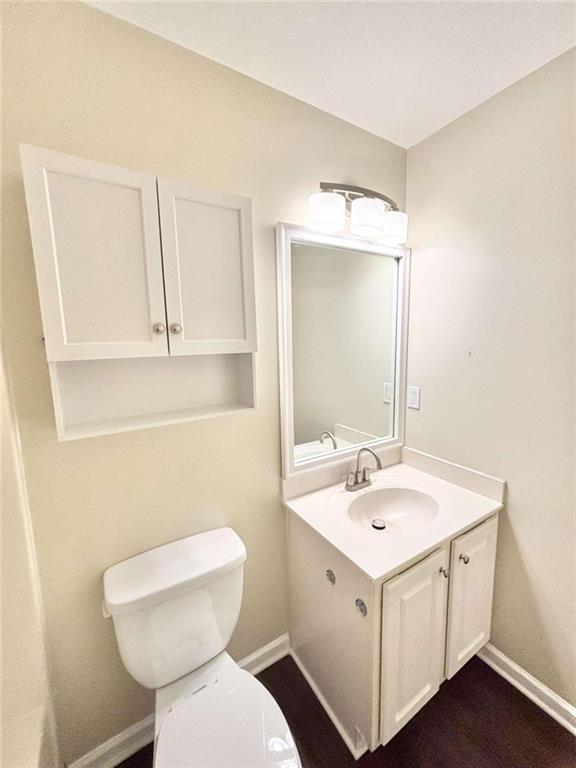759 Hennepin Terrace
Mcdonough, GA 30253
$399,000
This inviting 5 bedroom, 3 full bath home has been renovated! The entire home showcases a fresh new coat of paint, new HVAC units, kitchen and bathroom upgrades, brand new LVP flooring on the main level and brand new carpet on the upper level and stairs. As you enter, you're greeted by an inviting 2 story foyer. To your left, the living room, highlighted by bay windows, invites natural light as it leads into the dining room, while the cozy family room with a fireplace provides a perfect gathering spot. The eat-in kitchen is a chef's dream, equipped with brand new stainless steel appliances and gorgeous granite countertops. On this level, you'll also find a generously sized bedroom with another lovely bay window, along with a full bathroom for convenience. Venture upstairs to discover the impressive over-sized primary suite, complete with high vaulted ceilings, a sitting area, and its own fireplace. The private bath features a walk-in shower, a relaxing soaking tub, and a spacious walk-in closet. Three additional bedrooms await, each with tray ceilings, fresh paint, and plush new carpeting. An extra full bathroom rounds out the upper level, making this home both functional and stylish. This home, located in a quiet, well-established swim/tennis neighborhood with sidewalks and conveniently located near shopping, dining, and major highways for easy access to the surrounding area, won't last long! THE LISTING AGENT, Joy Green, HAS A MATERIAL RELATIONSHIP WITH THE SELLER Appointment Required - AGENTS SEE PRIVATE REMARKS
- SubdivisionThe Village of Rowanshyre
- Zip Code30253
- CityMcdonough
- CountyHenry - GA
Location
- StatusActive
- MLS #7584979
- TypeResidential
MLS Data
- Bedrooms5
- Bathrooms3
- Bedroom DescriptionOversized Master, Sitting Room
- RoomsAttic, Bathroom, Bedroom, Dining Room, Family Room, Laundry, Living Room, Master Bathroom
- FeaturesDisappearing Attic Stairs, Double Vanity, Entrance Foyer 2 Story, High Ceilings, High Ceilings 9 ft Main, High Ceilings 9 ft Upper, Tray Ceiling(s), Vaulted Ceiling(s), Walk-In Closet(s)
- KitchenBreakfast Bar, Eat-in Kitchen, Kitchen Island, Pantry
- AppliancesDishwasher, Disposal, Gas Oven/Range/Countertop, Gas Range, Gas Water Heater, Microwave, Refrigerator
- HVACCeiling Fan(s), Central Air
- Fireplaces2
- Fireplace DescriptionFamily Room, Master Bedroom
Interior Details
- StyleTraditional
- ConstructionBrick 3 Sides, Brick Front, Vinyl Siding
- Built In2005
- StoriesArray
- ParkingAttached, Garage, Garage Door Opener
- FeaturesLighting
- ServicesHomeowners Association, Pool, Sidewalks, Tennis Court(s)
- UtilitiesCable Available, Electricity Available, Natural Gas Available, Phone Available, Water Available
- SewerPublic Sewer
Exterior Details
Listing Provided Courtesy Of: Fathom Realty GA, LLC 888-455-6040

This property information delivered from various sources that may include, but not be limited to, county records and the multiple listing service. Although the information is believed to be reliable, it is not warranted and you should not rely upon it without independent verification. Property information is subject to errors, omissions, changes, including price, or withdrawal without notice.
For issues regarding this website, please contact Eyesore at 678.692.8512.
Data Last updated on December 9, 2025 4:03pm






























