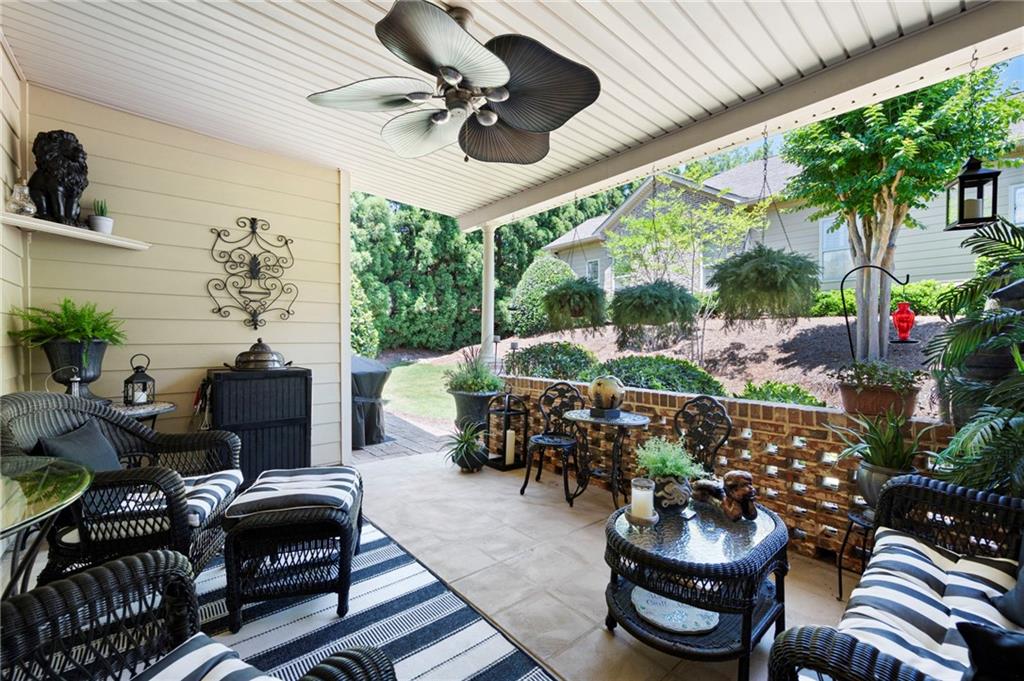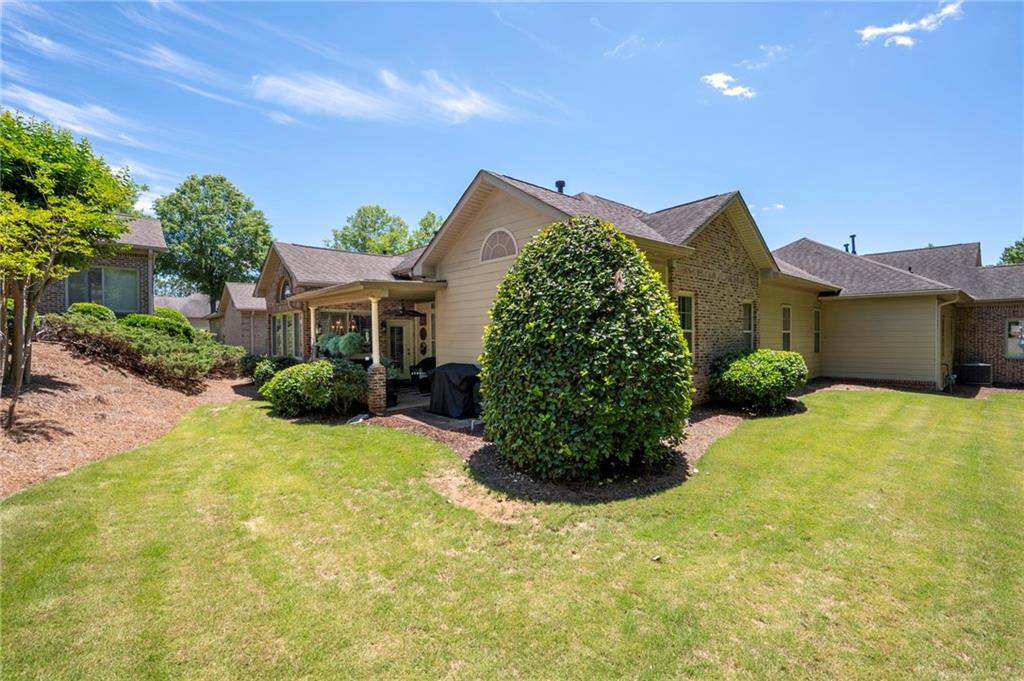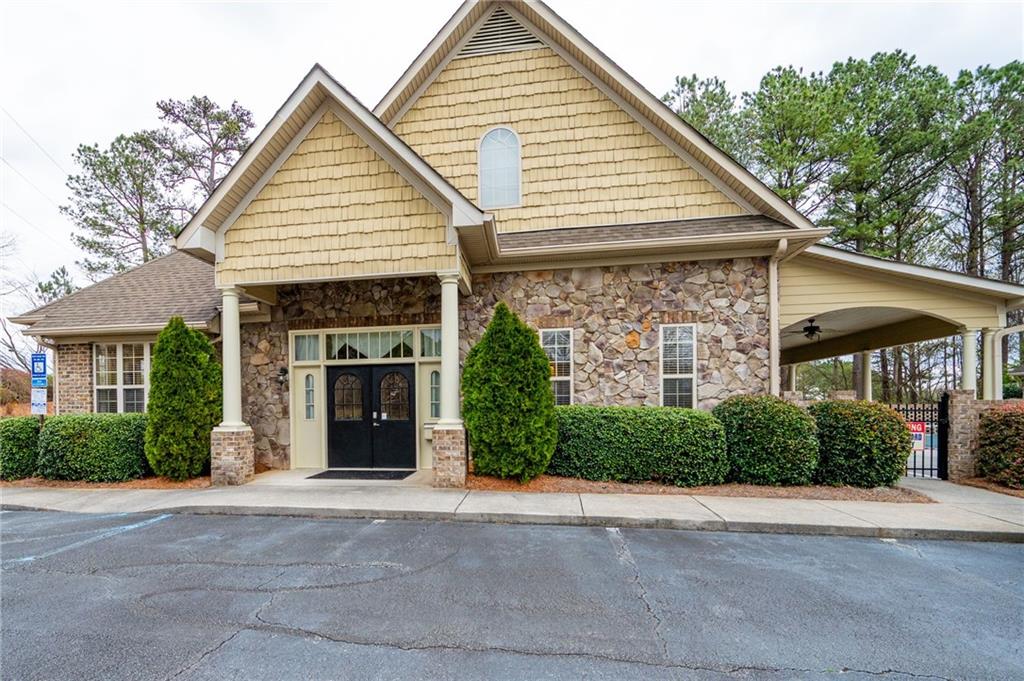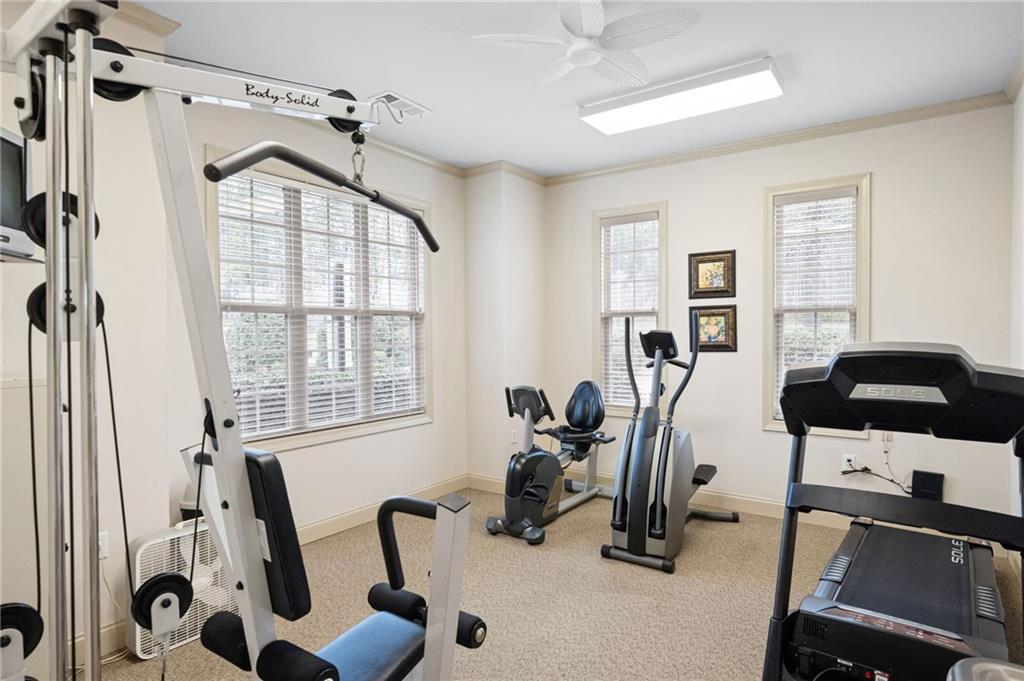530 Mount Park Drive
Powder Springs, GA 30127
$395,000
Easy Living, Elevated! Welcome to the good life in this charming, gated community, where every day feels like a vacation. This upscale, one-level beauty packs a lot of punch with 2 spacious bedrooms, 2 sparkling bathrooms, and lots of “wow factor” the moment you step inside. From the classy front entry to the stylish media/flex room with it’s deep coffered ceiling, this home really makes an impression. The kitchen is polished and practical with expansive granite countertops and a smart layout that flows right into the great room and dining area. Fridge, microwave and range have all been replaced within the last 3 years. Just imagine cozying up by the fireplace after a long day - or hosting the kind of dinner party that earns compliments for weeks. The primary bedroom suite is your personal escape, complete with a roomy bathroom and a roomy walk-in closet. Got guests? The second bedroom really delivers with plenty of space and privacy. Need more room? The flex space is ready to moonlight as a third bedroom, office, craft room- you name it. Out back, your private covered porch is the perfect spot for morning coffee or an evening glass of wine. The 2-car garage comes with bonus storage for your golf clubs, holiday decorations, and everything else you swear you’ll use someday. This community also brings the amenities: a clubhouse with a gym, a sparkling pool, and a convenient sidewalk entry straight into Lost Mountain Park. Add in friendly neighbors, great local shopping and dining, and you've got yourself a home that's as easy to love as it is to live in. Come see it for yourself - this one’s a keeper!
- SubdivisionThe Park at Lost Mountain
- Zip Code30127
- CityPowder Springs
- CountyCobb - GA
Location
- ElementaryKemp - Cobb
- JuniorLovinggood
- HighHillgrove
Schools
- StatusActive
- MLS #7585009
- TypeCondominium & Townhouse
- SpecialArray
MLS Data
- Bedrooms2
- Bathrooms2
- Bedroom DescriptionMaster on Main, Oversized Master
- RoomsGreat Room, Media Room
- FeaturesHigh Ceilings 10 ft Main, Bookcases, Cathedral Ceiling(s), Coffered Ceiling(s), Tray Ceiling(s), Walk-In Closet(s)
- KitchenBreakfast Bar, Cabinets Stain, Pantry, Pantry Walk-In, Stone Counters, View to Family Room
- AppliancesDishwasher, Electric Range, Refrigerator, Microwave, Self Cleaning Oven, Range Hood
- HVACCentral Air
- Fireplaces1
- Fireplace DescriptionFamily Room, Factory Built, Gas Log, Insert
Interior Details
- StyleRanch, Traditional
- ConstructionBrick Front, Cement Siding, Stone
- Built In2005
- StoriesArray
- ParkingAttached, Assigned, Garage Door Opener, Garage, Kitchen Level
- FeaturesPrivate Entrance
- ServicesClubhouse, Gated, Homeowners Association, Pool, Street Lights, Near Shopping
- UtilitiesCable Available, Electricity Available, Natural Gas Available, Phone Available, Sewer Available, Underground Utilities, Water Available
- SewerPublic Sewer
- Lot DescriptionCul-de-sac Lot, Landscaped
- Lot DimensionsX
- Acres0.05
Exterior Details
Listing Provided Courtesy Of: Atlanta Communities 770-240-2001

This property information delivered from various sources that may include, but not be limited to, county records and the multiple listing service. Although the information is believed to be reliable, it is not warranted and you should not rely upon it without independent verification. Property information is subject to errors, omissions, changes, including price, or withdrawal without notice.
For issues regarding this website, please contact Eyesore at 678.692.8512.
Data Last updated on August 24, 2025 12:53am






































