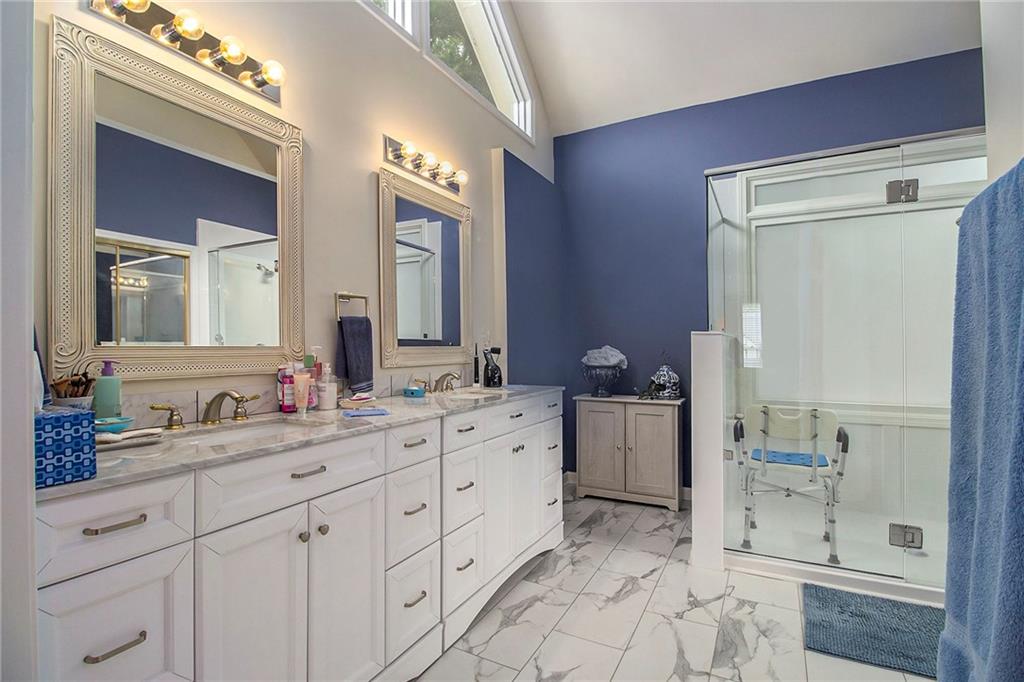2525 Highbrooke Trail
Duluth, GA 30097
$515,000
Located in the sought-after Riverbrooke swim and tennis community, this MASTER-on-MAIN floor plan offers the perfect blend of comfort and lifestyle. The vaulted master suite features a spacious private bath with an oversized shower, creating a relaxing retreat. The open dining area and two-story living room add volume and natural light, making the home feel even larger. From the moment you arrive, you’re greeted by a charming side-entry driveway leading to a spacious two-car garage. Inside, the open-concept layout flows effortlessly through the main living areas, offering true single-level living with all the essentials on the main floor. The bright and airy kitchen is the heart of the home, featuring hard surface countertops, ample cabinetry, a central island, and an open fireside keeping room—ideal for casual gatherings. Rear doors open to a generous patio, perfect for morning coffee or evening relaxation overlooking the serene, private backyard. Upstairs, you’ll find three guest bedrooms and a shared full bath, along with ample attic storage and generously sized rooms. Sitting on a lush lot, the backyard is a true gardener’s paradise. This home is more than just a place to live—it’s a lifestyle. Located in the vibrant Plantation at Riverbrooke, you’ll enjoy top-rated schools, nearby parks, and easy access to shopping, dining, and major commuter routes. All of this within walking distance to first-class schools, restaurants, shops, and recreation in Downtown Duluth—plus a low HOA in one of the area's most desirable communities. Don’t miss this incredible opportunity!
- SubdivisionRiverbrooke
- Zip Code30097
- CityDuluth
- CountyGwinnett - GA
Location
- ElementaryChattahoochee - Gwinnett
- JuniorColeman
- HighDuluth
Schools
- StatusPending
- MLS #7585143
- TypeResidential
MLS Data
- Bedrooms4
- Bathrooms2
- Half Baths1
- Bedroom DescriptionMaster on Main
- RoomsAttic, Family Room, Living Room
- FeaturesBookcases, Cathedral Ceiling(s), Disappearing Attic Stairs, Entrance Foyer 2 Story, High Speed Internet, Walk-In Closet(s), Wet Bar
- KitchenBreakfast Bar, Breakfast Room, Cabinets White, Keeping Room, Kitchen Island, Stone Counters
- AppliancesDishwasher, Disposal, Electric Cooktop, Electric Range, Gas Water Heater, Microwave, Tankless Water Heater
- HVACCeiling Fan(s), Central Air, Dual, Multi Units
- Fireplaces1
- Fireplace DescriptionFactory Built, Gas Log, Gas Starter
Interior Details
- StyleTraditional
- ConstructionBrick Veneer, Cement Siding
- Built In1992
- StoriesArray
- ParkingAttached, Garage, Garage Door Opener, Garage Faces Side, Kitchen Level
- FeaturesGarden, Private Yard
- ServicesHomeowners Association, Lake, Near Public Transport, Near Schools, Near Shopping, Playground, Pool, Street Lights, Tennis Court(s)
- UtilitiesCable Available, Electricity Available, Natural Gas Available, Phone Available, Sewer Available, Underground Utilities, Water Available
- SewerPublic Sewer
- Lot DescriptionBack Yard, Front Yard, Landscaped
- Lot Dimensionsx
- Acres0.24
Exterior Details
Listing Provided Courtesy Of: Keller Williams North Atlanta 770-663-7291

This property information delivered from various sources that may include, but not be limited to, county records and the multiple listing service. Although the information is believed to be reliable, it is not warranted and you should not rely upon it without independent verification. Property information is subject to errors, omissions, changes, including price, or withdrawal without notice.
For issues regarding this website, please contact Eyesore at 678.692.8512.
Data Last updated on July 5, 2025 12:32pm





































