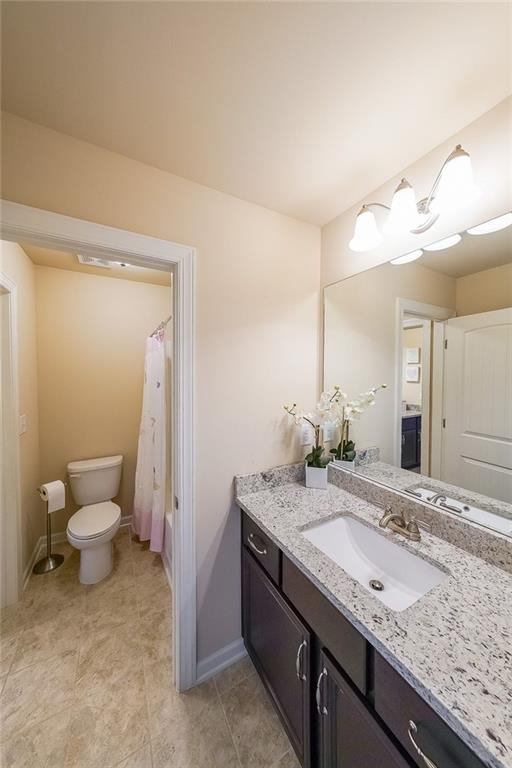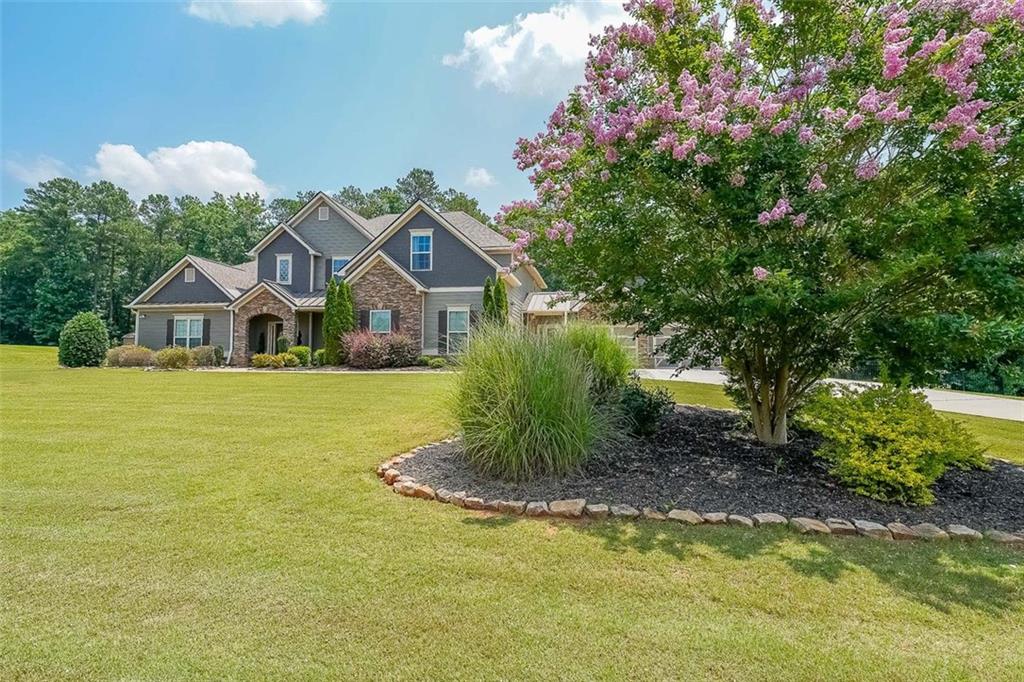265 Enfield Lane
Mcdonough, GA 30252
$725,000
Welcome to this stunning showcase home in the highly sought after Fairhaven subdivision. This beautifully upgraded version of the popular Margret floor plan, thoughtfully extended by three feet along the back wall to provide even more space in key living areas. Enjoy an enlarged Jack & Jill bathroom, loft, kitchen, family room, and a generously sized primary bedroom on the main level, offering both comfort and functionality. Outdoor living has been elevated with a custom outdoor kitchen, complete with a stamped concrete patio, built-in natural gas grill, countertop space, dedicated electrical for appliances, and a stand ready for your Komodo-style grill—perfect for entertaining year-round. The screened-in veranda is your private retreat, featuring composite wood flooring, a cozy wood-burning fireplace, TV mount, and even a dog door for your four-legged family members. Families will love the enclosed playground area, featuring safe playground mulch and a high-quality Gorilla playset, while golf enthusiasts can practice their short game on the artificial putting green with three holes and a dedicated chipping mat. Inside, the chef’s kitchen with oversized island, stainless appliances, and custom walk-in pantry is equipped with a true vent hood that is fully vented to the outside—ideal for serious cooking. You'll also appreciate the six-circuit generator transfer switch, pre-wired to keep essential appliances and areas running during a power outage, including the microwave, indoor fridge, garage GFCI outlets for outdoor fridge/freezer, primary bedroom, and family room. This smart home is also equipped with two Nest Learning Thermostats, offering advanced energy efficiency and customizable comfort. With upgrades designed for luxury, practicality, and play, this home truly offers something for everyone. Don’t miss your chance to own this exceptional and rare find!
- SubdivisionFairhaven
- Zip Code30252
- CityMcdonough
- CountyHenry - GA
Location
- ElementaryEast Lake - Henry
- JuniorUnion Grove
- HighUnion Grove
Schools
- StatusActive
- MLS #7585287
- TypeResidential
MLS Data
- Bedrooms5
- Bathrooms3
- Half Baths1
- Bedroom DescriptionMaster on Main, Oversized Master, Sitting Room
- RoomsDining Room, Family Room, Kitchen, Laundry, Living Room, Master Bathroom, Master Bedroom
- FeaturesHigh Ceilings 10 ft Main, Entrance Foyer 2 Story, Bookcases, Crown Molding, Double Vanity, High Speed Internet, Entrance Foyer, Tray Ceiling(s), Walk-In Closet(s)
- KitchenBreakfast Bar, Cabinets Stain, Stone Counters, Kitchen Island, Pantry Walk-In, View to Family Room
- AppliancesDouble Oven, Dishwasher, Gas Cooktop, Microwave, Self Cleaning Oven
- HVACCeiling Fan(s), Central Air
- Fireplaces1
- Fireplace DescriptionFamily Room, Gas Log, Gas Starter
Interior Details
- StyleTraditional
- ConstructionHardiPlank Type, Stone
- Built In2016
- StoriesArray
- ParkingGarage Door Opener, Garage, Kitchen Level, Level Driveway, Garage Faces Side
- FeaturesGas Grill, Private Entrance, Private Yard
- UtilitiesCable Available, Electricity Available, Natural Gas Available, Phone Available, Underground Utilities, Water Available
- SewerSeptic Tank
- Lot DescriptionBack Yard, Level, Landscaped, Front Yard
- Lot Dimensions199x249x193x250
- Acres1.123
Exterior Details
Listing Provided Courtesy Of: Executive Home Sales, Inc. 770-248-0770

This property information delivered from various sources that may include, but not be limited to, county records and the multiple listing service. Although the information is believed to be reliable, it is not warranted and you should not rely upon it without independent verification. Property information is subject to errors, omissions, changes, including price, or withdrawal without notice.
For issues regarding this website, please contact Eyesore at 678.692.8512.
Data Last updated on July 5, 2025 12:32pm



















































