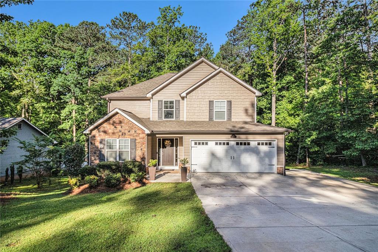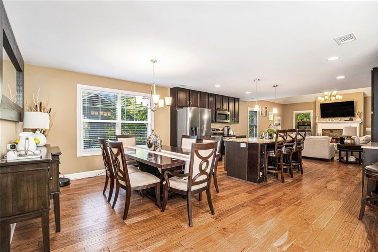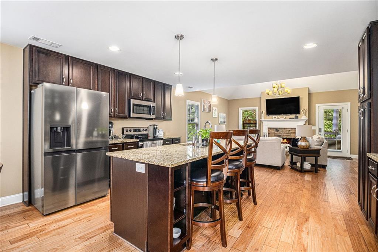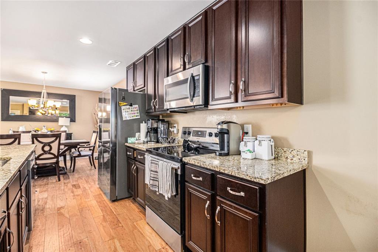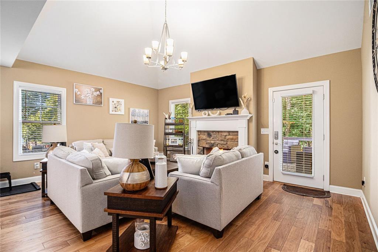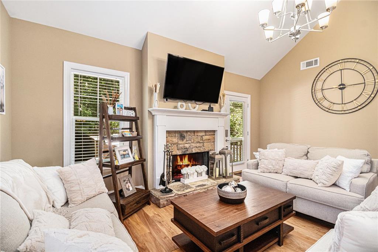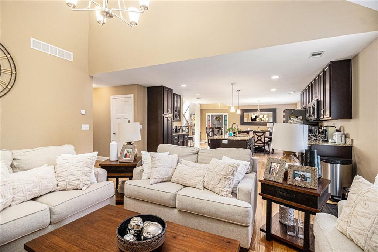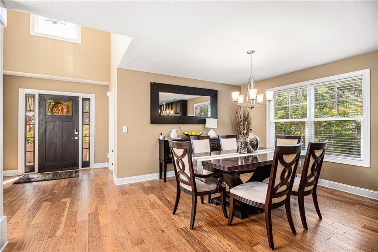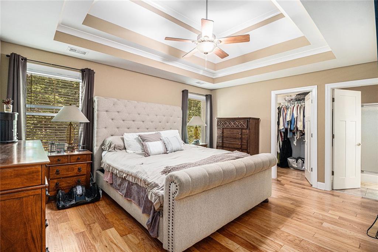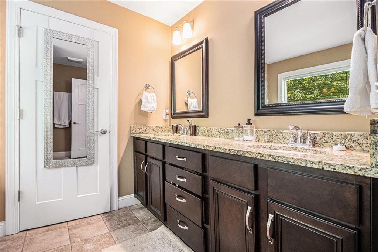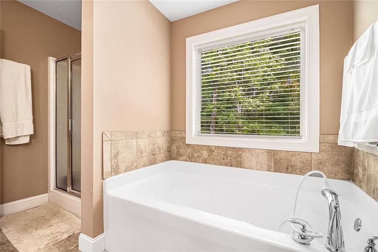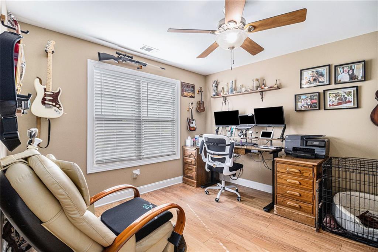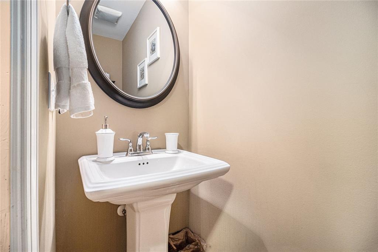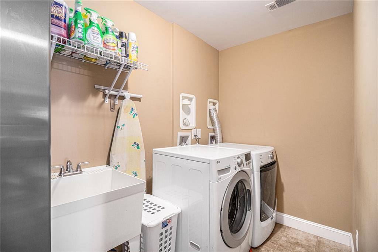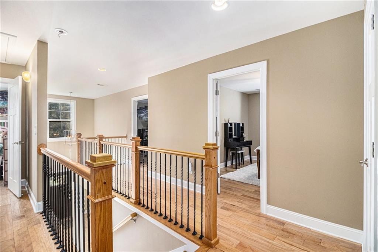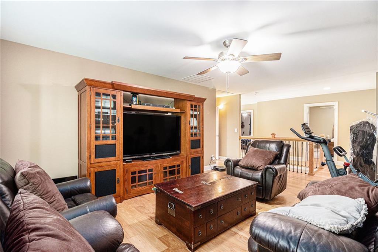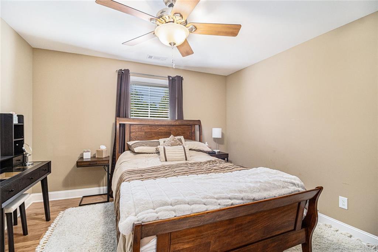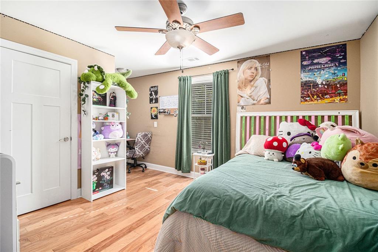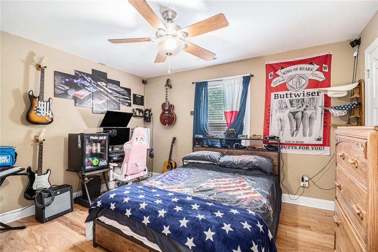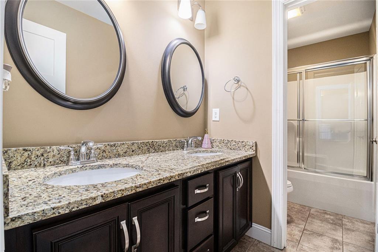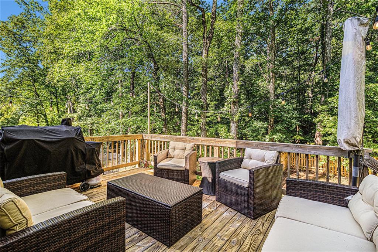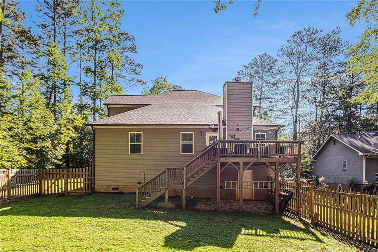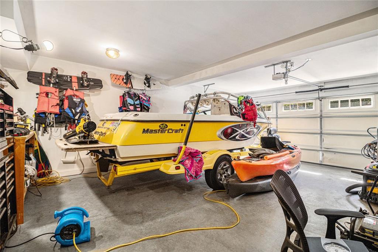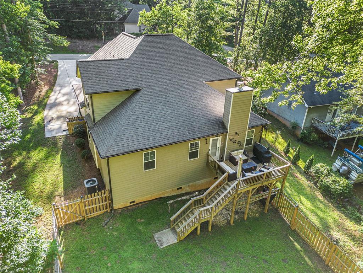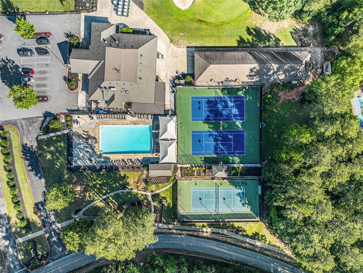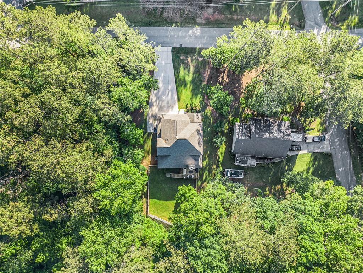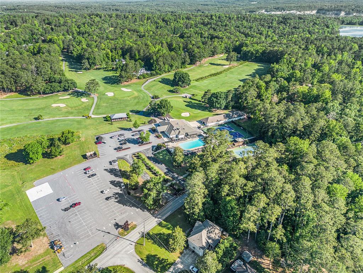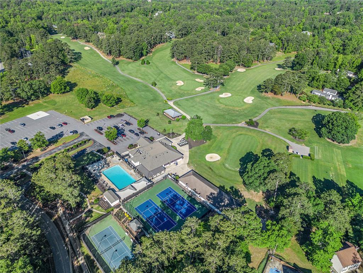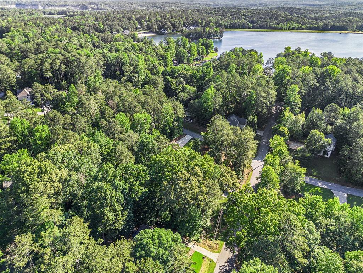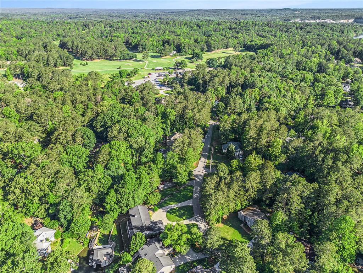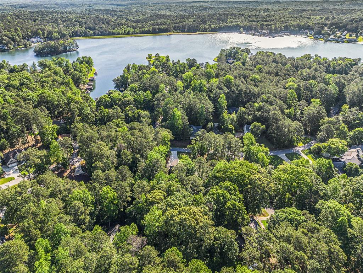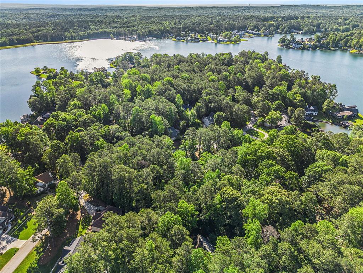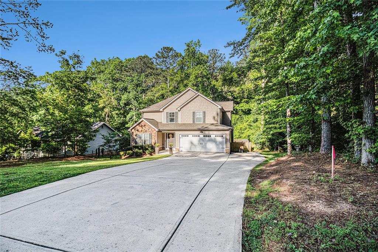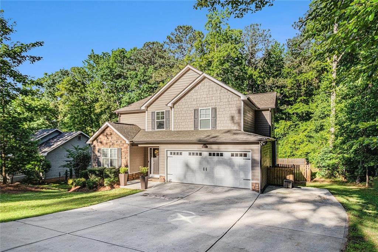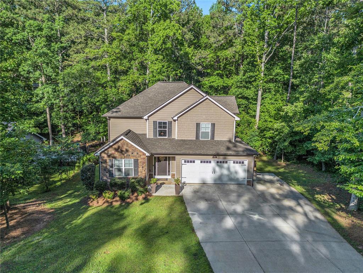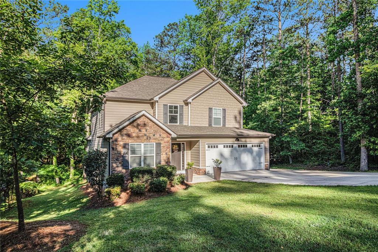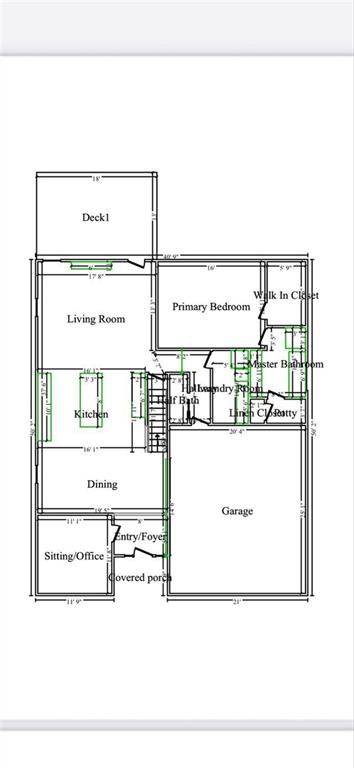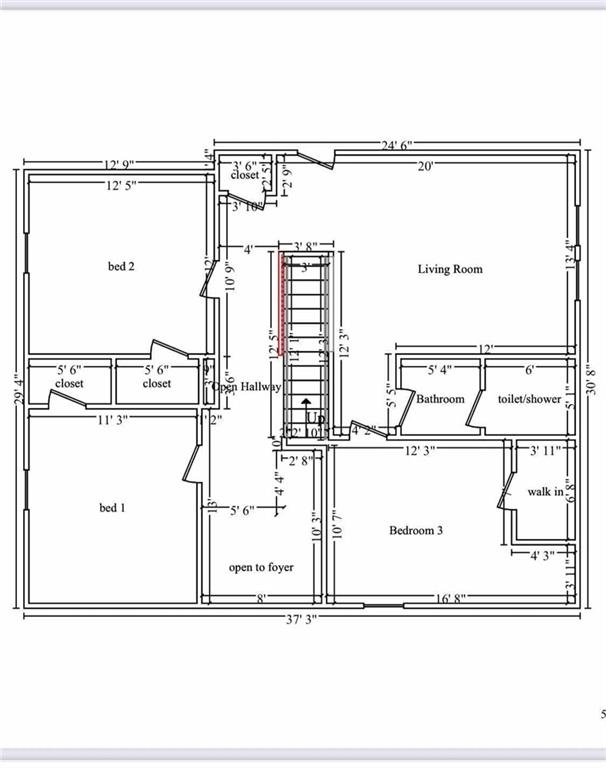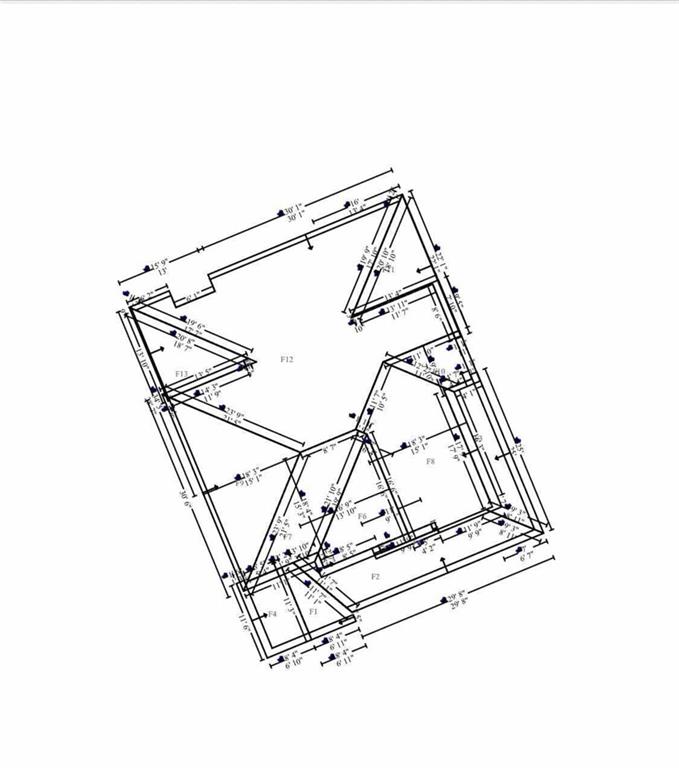1156 Magnolia Drive
Villa Rica, GA 30180
$415,000
Welcome to your dream home! Enjoy a resort lifestyle in the sought-after Fairfield Plantation community! Beautiful 4 bed, 2.5 bath custom build home with master on the main level at walking distance from the clubhouse, pools, tennis courts and golf courses! Community features include guard-gated 24/7, 2 lakes, a golf course, 2 pools, tennis courts, and 2 restaurants - imagine living like you're on vacation all year long! Upon entry, this home features a wonderful open floor plan with beautiful hardwood flooring throughout the home except for bathrooms and laundry room which has ceramic tile.. A spacious office room right on the left side of the entrance. The kitchen features granite counters and stainless steel appliances with a direct vent for range hood ventilation. Down the hall on the right is an oversized owner's suite with a large bathroom and walk-in closet. The upper floor features an additional 3 bedrooms, a loft and a full bath. Spacious laundry room with a sink and plumbed for dual washer, dryer hook ups and second refrigerator hook up. 18 foot garage door and oversized garage for accomodation of boats/trailers. Plenty of parking on driveway. Backyard features a new fence and a spacious deck for your entetrtainment. Located just minutes from downtown Villa Rica and Carrollton, this home provides easy access to shopping, dining, and entertainment options.
- SubdivisionFairfield Plantation
- Zip Code30180
- CityVilla Rica
- CountyCarroll - GA
Location
- ElementarySand Hill - Carroll
- JuniorBay Springs
- HighVilla Rica
Schools
- StatusActive
- MLS #7585315
- TypeResidential
MLS Data
- Bedrooms4
- Bathrooms2
- Half Baths1
- Bedroom DescriptionMaster on Main
- RoomsLoft, Laundry
- BasementCrawl Space
- FeaturesHigh Ceilings 10 ft Main, Cathedral Ceiling(s), Double Vanity, Recessed Lighting, Walk-In Closet(s)
- KitchenBreakfast Bar, Cabinets Stain, Eat-in Kitchen, Stone Counters, Kitchen Island, View to Family Room
- AppliancesDishwasher, Electric Range, Disposal, Microwave, Refrigerator
- HVACCeiling Fan(s), Central Air
- Fireplaces1
- Fireplace DescriptionGas Starter, Family Room
Interior Details
- StyleTraditional
- ConstructionConcrete, Vinyl Siding, Cement Siding
- Built In2018
- StoriesArray
- ParkingDriveway, Garage, Level Driveway
- FeaturesPrivate Yard
- ServicesClubhouse, Boating, Fishing, Country Club, Gated, Homeowners Association, Golf, Lake, Near Trails/Greenway, Park, Playground, Pool
- UtilitiesCable Available, Electricity Available, Natural Gas Available, Phone Available, Sewer Available, Water Available
- SewerPublic Sewer
- Lot DescriptionBack Yard, Level
- Lot Dimensions15246
- Acres0.35
Exterior Details
Listing Provided Courtesy Of: BHGRE Metro Brokers 470-657-3236

This property information delivered from various sources that may include, but not be limited to, county records and the multiple listing service. Although the information is believed to be reliable, it is not warranted and you should not rely upon it without independent verification. Property information is subject to errors, omissions, changes, including price, or withdrawal without notice.
For issues regarding this website, please contact Eyesore at 678.692.8512.
Data Last updated on October 4, 2025 8:47am
