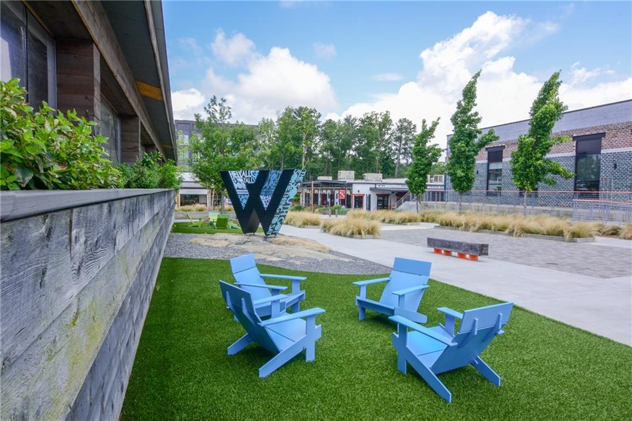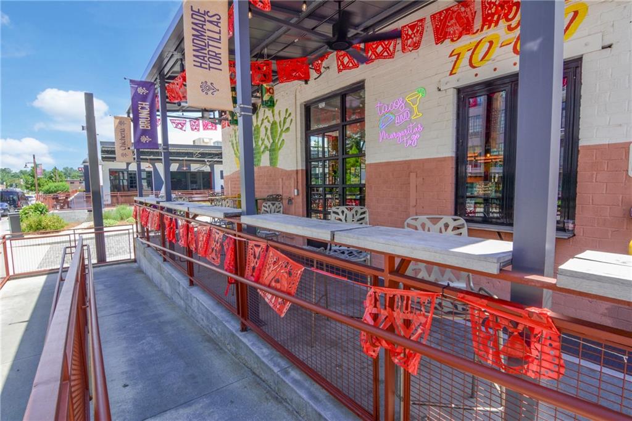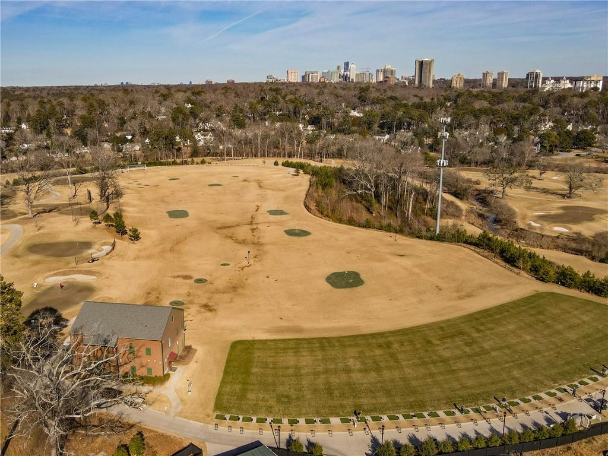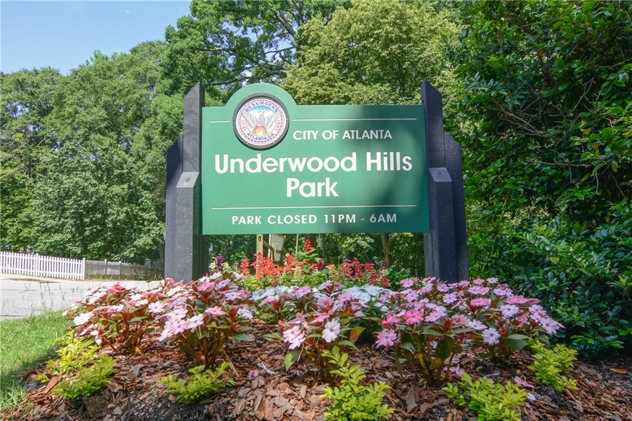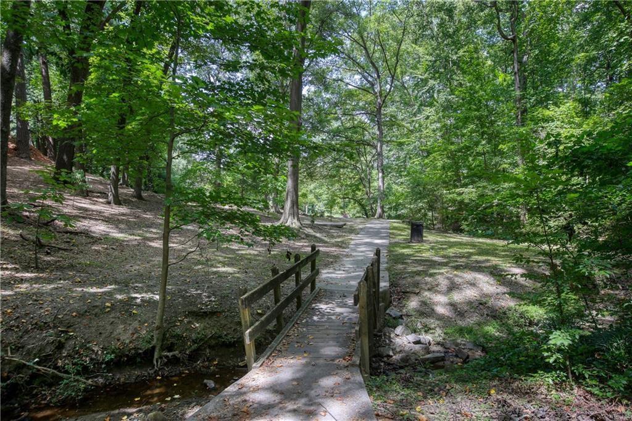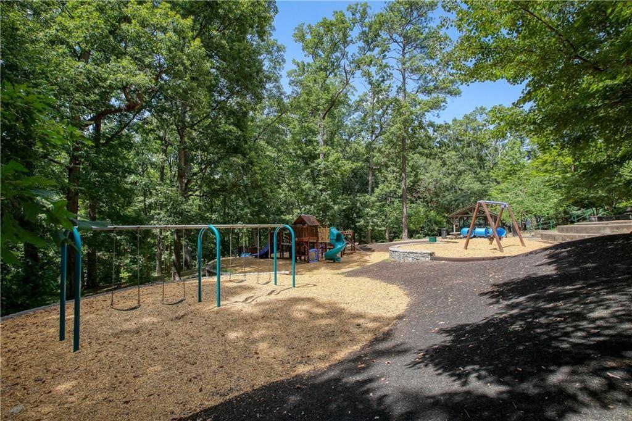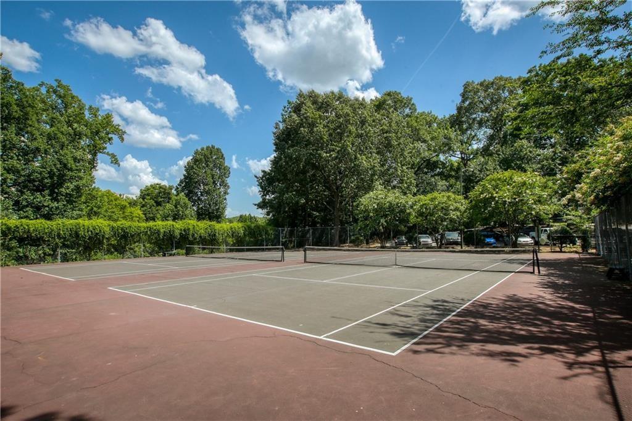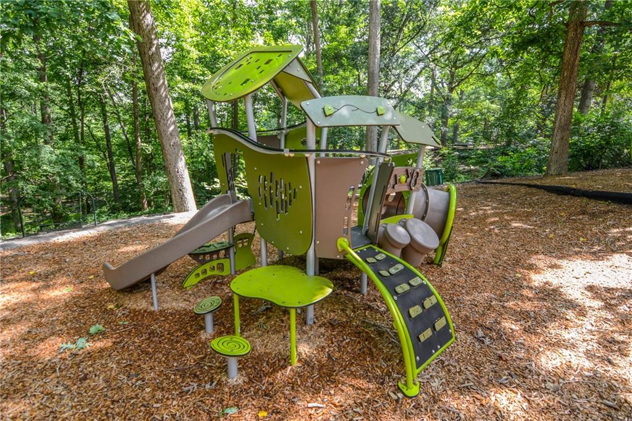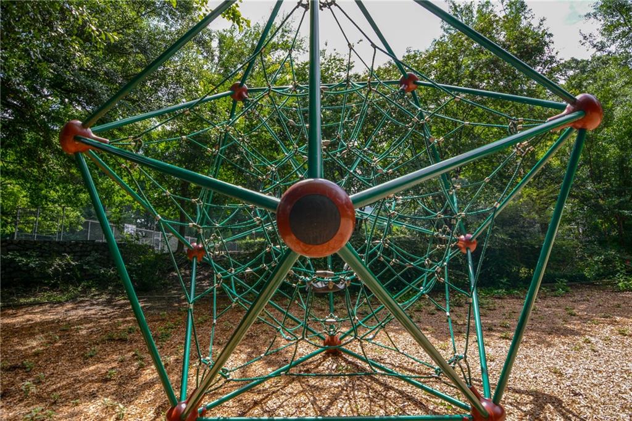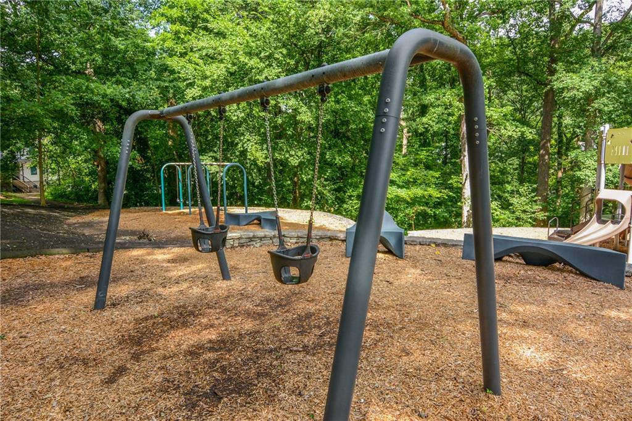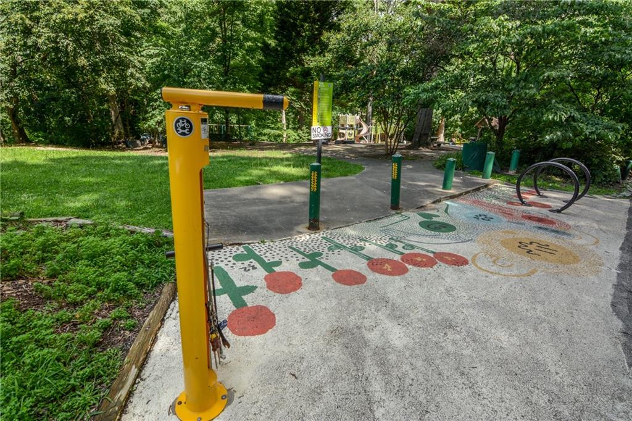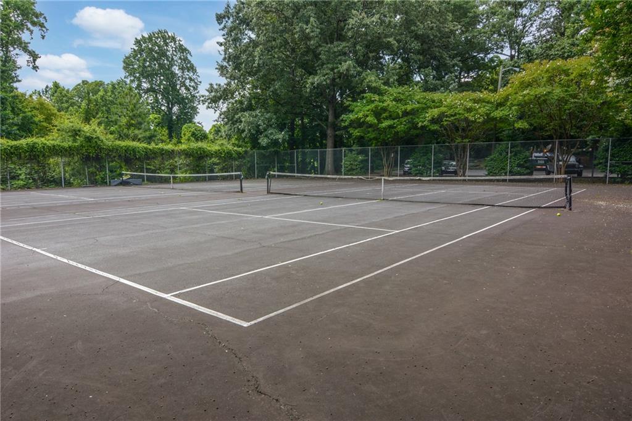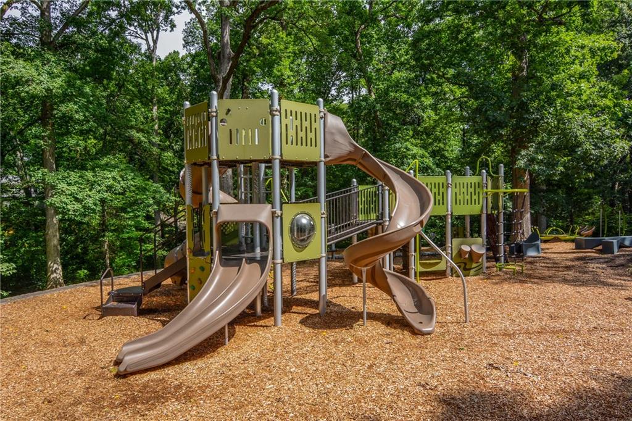1764 Defoor Avenue NW
Atlanta, GA 30318
$799,000
Spacious 4-Bedroom Home in the Heart of Underwood Hills! Ideally located in one of Atlanta’s most vibrant and walkable neighborhoods, this 4-bedroom, 3.5-bath home offers the perfect blend of charm, comfort, and convenience. Just steps from Underwood Hills Park—featuring a new playground, tennis courts, and a large open field—this home is also conveniently located near the BeltLine, The Works, Bobby Jones Golf Course, and a wide array of restaurants and breweries. Zoned for the highly sought-after E. Rivers Elementary School. Inside, the home is filled with natural light and features soaring ceilings throughout. The elegant marble entryway flows seamlessly into the formal living and dining rooms, as well as the spacious fireside family room and kitchen, which boasts a gas cooktop and oversized island—perfect for everyday living and entertaining. Upstairs, the expansive primary suite includes two oversized walk-in closets and a luxurious en-suite bath with a double shower, jetted tub, private water closet, and dual vanity. A private porch off the primary suite offers the perfect spot for morning coffee or evening relaxation. Two additional bedrooms, a shared full bath, and a well-appointed laundry room complete the upper level. The terrace level features a generous two-car side-by-side garage, a fourth bedroom, full bath, flexible living space, and ample unfinished storage. Outside, enjoy three distinct outdoor entertaining areas, all surrounded by a professionally landscaped yard that offers both beauty and privacy. With a thoughtful layout, well-maintained systems (including newer HVACs and water heater), and room to make it your own, this home delivers the best of city living in a welcoming neighborhood setting.
- SubdivisionUnderwood Hills
- Zip Code30318
- CityAtlanta
- CountyFulton - GA
Location
- ElementaryE. Rivers
- JuniorWillis A. Sutton
- HighNorth Atlanta
Schools
- StatusActive
- MLS #7585339
- TypeResidential
- SpecialOwner/Agent
MLS Data
- Bedrooms4
- Bathrooms3
- Half Baths1
- Bedroom DescriptionOversized Master, Sitting Room
- RoomsAttic, Basement, Bonus Room, Dining Room, Family Room, Great Room, Kitchen, Laundry, Office
- BasementDaylight, Exterior Entry, Finished, Finished Bath, Full, Interior Entry
- FeaturesBookcases, Crown Molding, Disappearing Attic Stairs, Double Vanity, Entrance Foyer, High Ceilings 9 ft Lower, High Ceilings 9 ft Upper, High Ceilings 10 ft Main, High Speed Internet, His and Hers Closets, Recessed Lighting, Walk-In Closet(s)
- KitchenBreakfast Bar, Breakfast Room, Cabinets Stain, Kitchen Island, Pantry Walk-In, Stone Counters, View to Family Room
- AppliancesDishwasher, Disposal, Energy Star Appliances, ENERGY STAR Qualified Water Heater, Gas Cooktop, Gas Oven/Range/Countertop, Microwave, Range Hood, Self Cleaning Oven
- HVACCentral Air, Electric, ENERGY STAR Qualified Equipment, Zoned
- Fireplaces1
- Fireplace DescriptionFamily Room, Gas Log, Gas Starter
Interior Details
- StyleCraftsman
- ConstructionBrick 4 Sides, Cement Siding, HardiPlank Type
- Built In2006
- StoriesArray
- ParkingAttached, Garage, Garage Faces Rear, Level Driveway, Parking Pad
- FeaturesGarden, Gas Grill, Private Entrance, Private Yard
- ServicesHomeowners Association, Near Beltline, Near Public Transport, Near Schools, Near Shopping, Near Trails/Greenway, Park, Pickleball, Playground, Sidewalks, Street Lights
- UtilitiesCable Available, Electricity Available, Natural Gas Available, Phone Available, Sewer Available, Underground Utilities, Water Available
- SewerPublic Sewer
- Lot DescriptionBack Yard, Corner Lot, Front Yard, Landscaped, Level
- Lot Dimensionsx
- Acres0.1722
Exterior Details
Listing Provided Courtesy Of: Ansley Real Estate | Christie's International Real Estate 404-480-4663

This property information delivered from various sources that may include, but not be limited to, county records and the multiple listing service. Although the information is believed to be reliable, it is not warranted and you should not rely upon it without independent verification. Property information is subject to errors, omissions, changes, including price, or withdrawal without notice.
For issues regarding this website, please contact Eyesore at 678.692.8512.
Data Last updated on October 4, 2025 8:47am













































