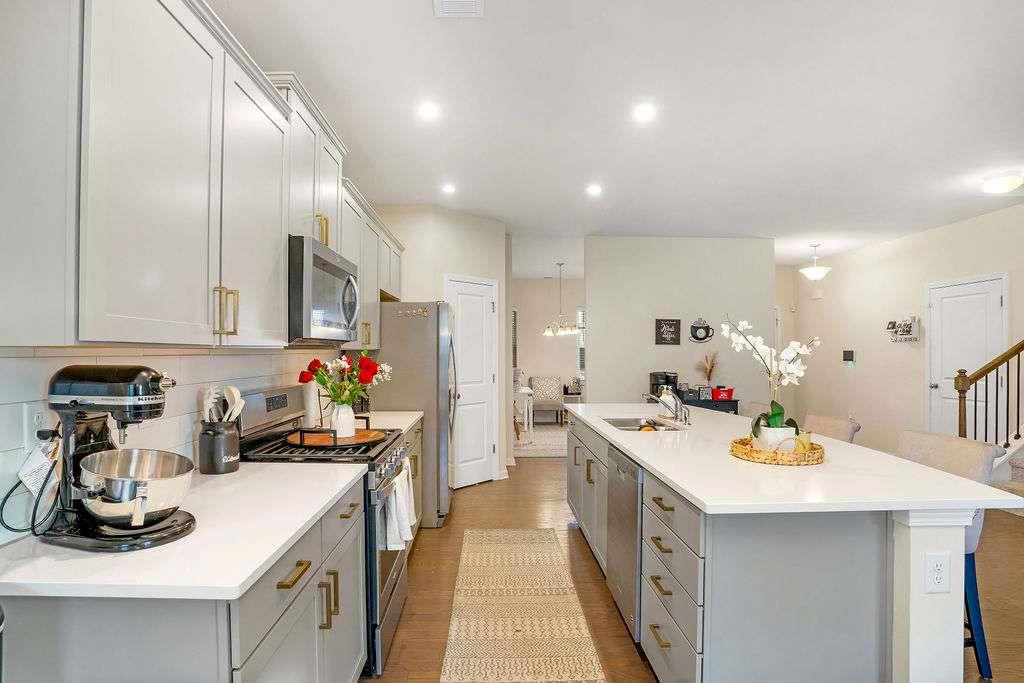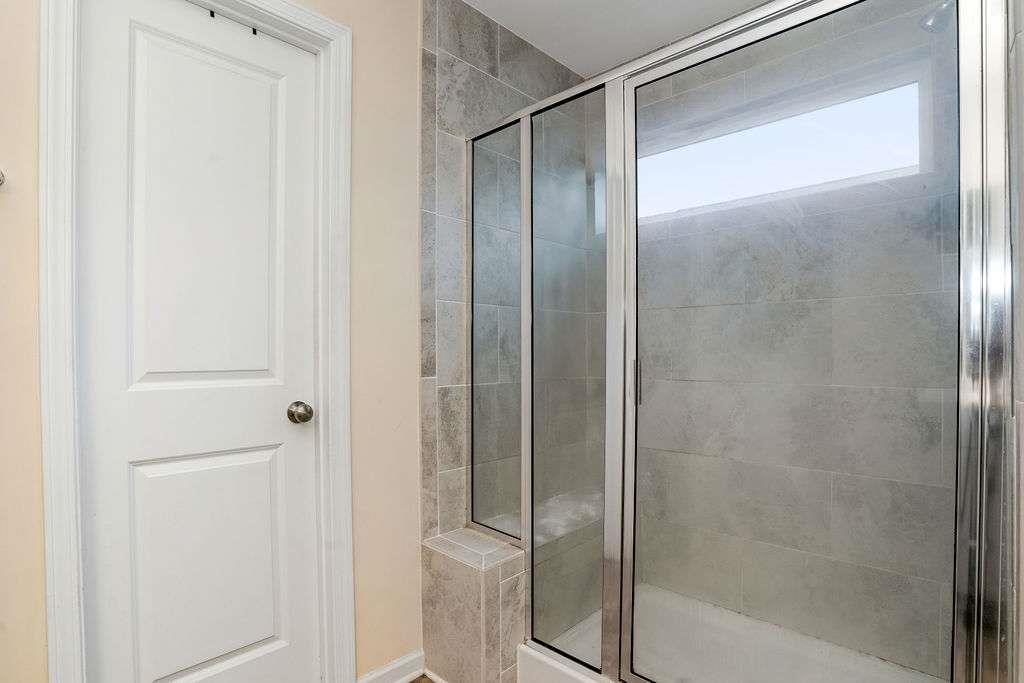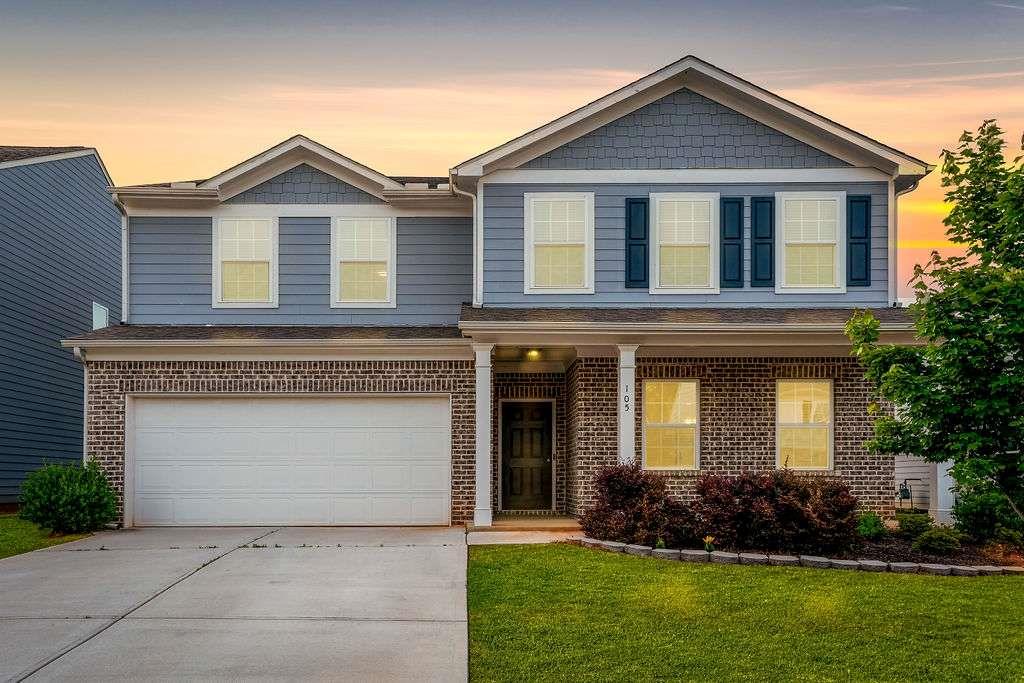105 Paulowina Circle
Mcdonough, GA 30253
$409,000
Exquisite Craftsman Retreat in Wildwood at Avalon Step into timeless elegance with this stunning Craftsman-style home nestled in the coveted Wildwood at Avalon community of Henry County. Boasting 5 bedrooms and 3 full baths across two expansive levels, this residence is designed for both luxurious living and effortless entertaining. The main level welcomes you with soaring ceilings, rich hardwood floors, and a versatile formal dining or flex space ideal for your lifestyle needs. At the heart of the home lies the chef's kitchen, complete with beautiful gray cabinetry, a massive center island with breakfast bar, and a sunny breakfast nook-all seamlessly flowing into the inviting family room. A main-level bedroom and full bath offer the perfect space for guests or multi-generational living. Upstairs, retreat to the lavish Primary Suite, featuring a spa-inspired ensuite bath and ample walk-in closet space. Three additional spacious secondary bedrooms and a full bath complete the upper level, providing comfort and privacy for everyone. Step outside to a fenced backyard and patio, ideal for al fresco dining and warm-weather gatherings. Community amenities include a resort-style swimming pool, playground, and neighborhood park. Zoned for sought-after Luella schools and situated just minutes from Henry County's premier shops, dining, and everyday conveniences, this home offers an unmatched blend of charm, space, and modern comforts. Your luxury lifestyle begins here-schedule your private tour today.
- SubdivisionWildwood Avalon
- Zip Code30253
- CityMcdonough
- CountyHenry - GA
Location
- ElementaryOakland - Henry
- JuniorLuella
- HighLuella
Schools
- StatusActive
- MLS #7585454
- TypeResidential
MLS Data
- Bedrooms5
- Bathrooms3
- Bedroom DescriptionOversized Master
- RoomsFamily Room, Loft
- FeaturesDisappearing Attic Stairs, High Ceilings, High Ceilings 9 ft Lower, High Ceilings 9 ft Main, High Ceilings 9 ft Upper, High Speed Internet, Walk-In Closet(s)
- KitchenBreakfast Bar, Cabinets White, Kitchen Island, Pantry Walk-In, Solid Surface Counters, Stone Counters, View to Family Room
- AppliancesMicrowave, Refrigerator
- HVACCentral Air
- Fireplaces1
- Fireplace DescriptionFamily Room
Interior Details
- StyleCraftsman
- ConstructionBrick, Vinyl Siding
- Built In2021
- StoriesArray
- ParkingAttached, Garage, Garage Door Opener
- ServicesHomeowners Association, Park, Pool, Sidewalks, Street Lights
- UtilitiesCable Available, Electricity Available, Sewer Available
- SewerPublic Sewer
- Lot DescriptionLevel
- Acres0.141
Exterior Details
Listing Provided Courtesy Of: Compass 404-668-6621

This property information delivered from various sources that may include, but not be limited to, county records and the multiple listing service. Although the information is believed to be reliable, it is not warranted and you should not rely upon it without independent verification. Property information is subject to errors, omissions, changes, including price, or withdrawal without notice.
For issues regarding this website, please contact Eyesore at 678.692.8512.
Data Last updated on August 26, 2025 7:49am









































