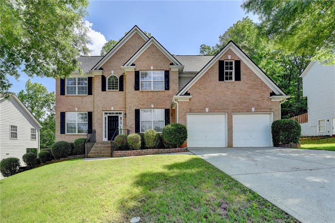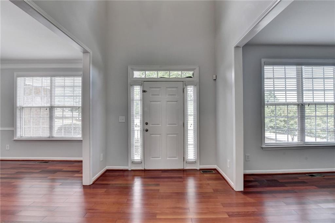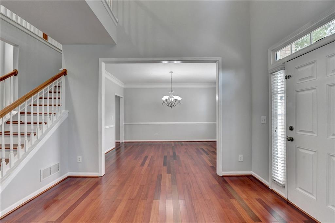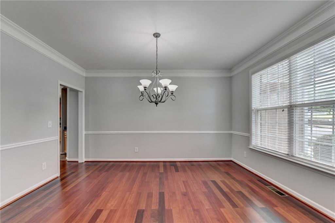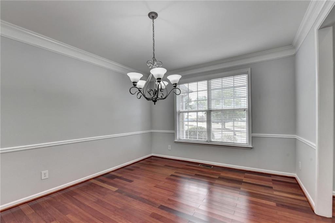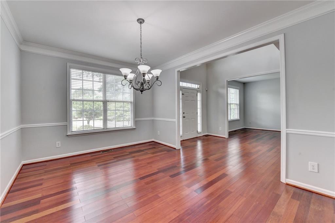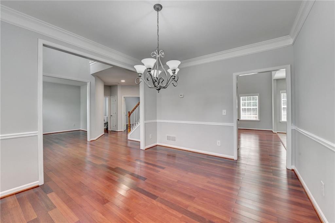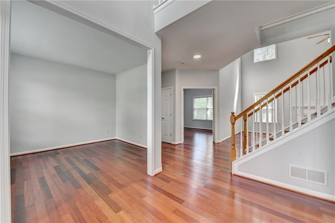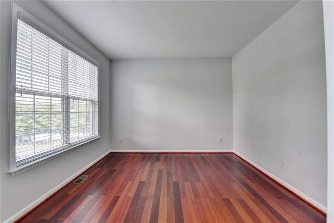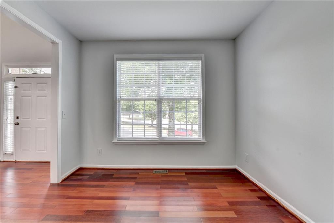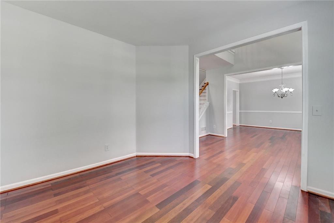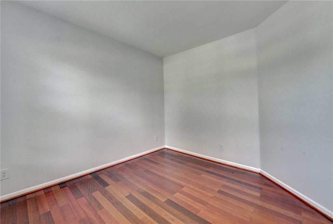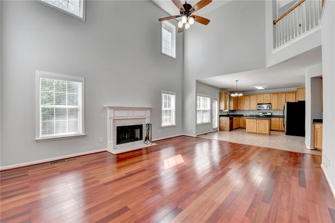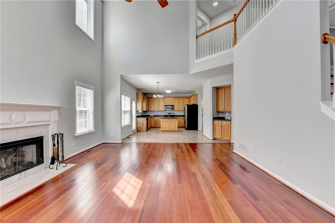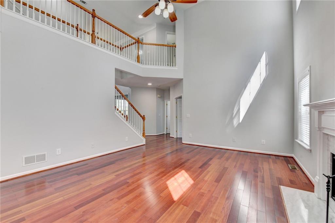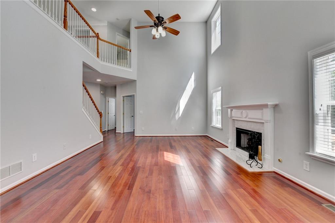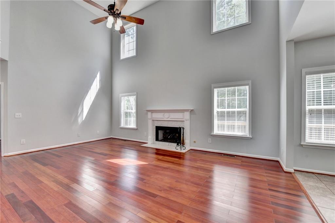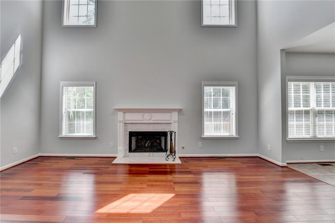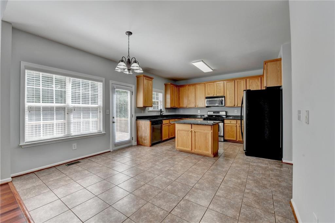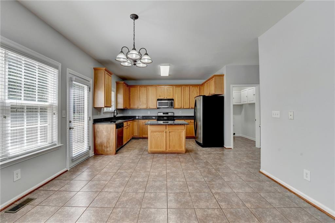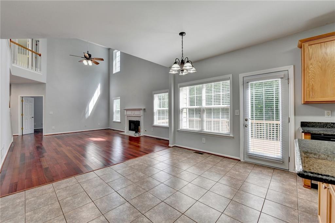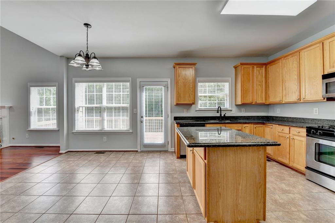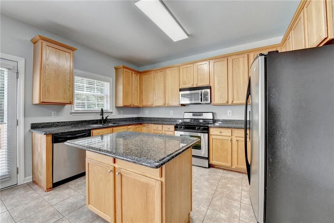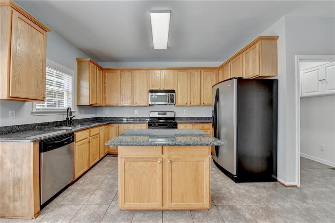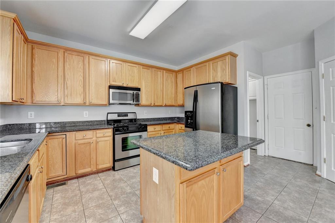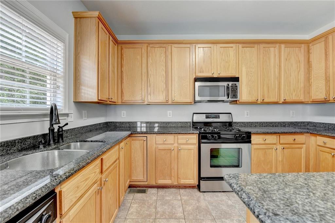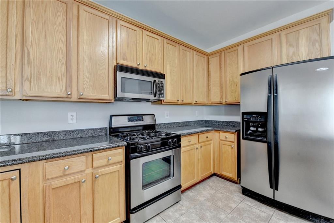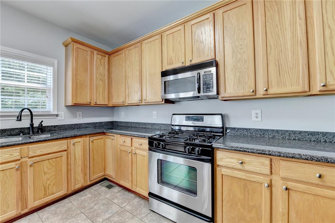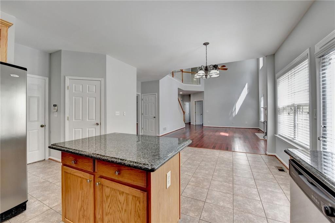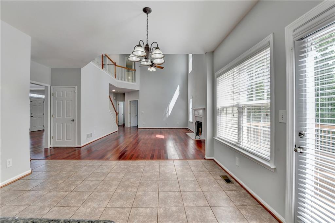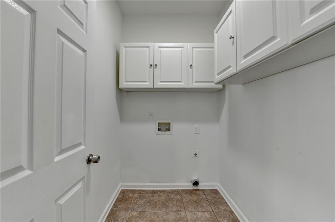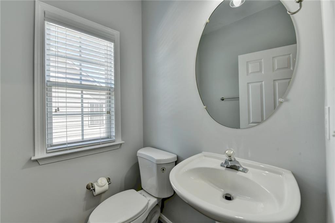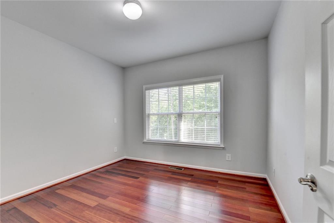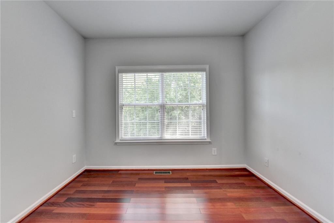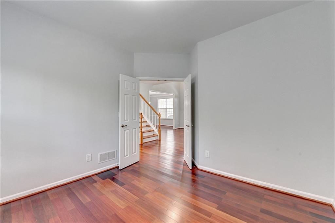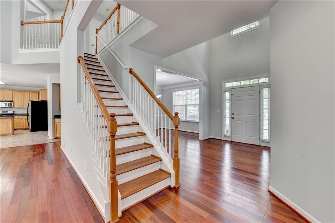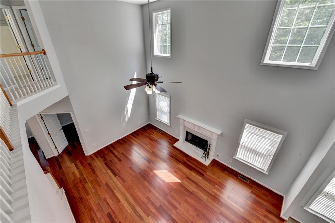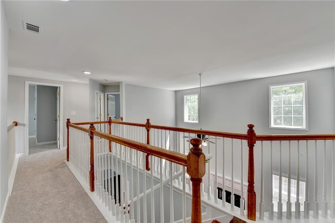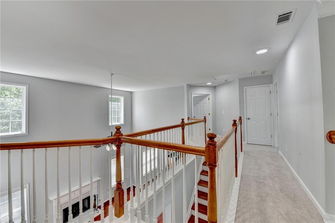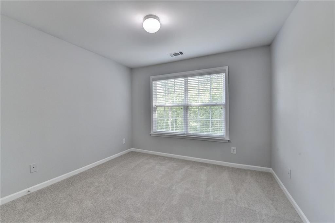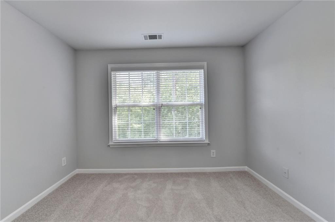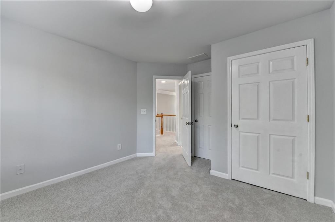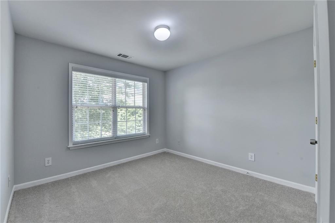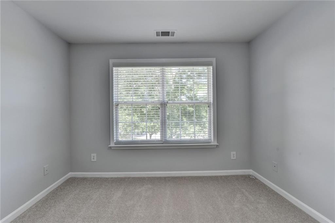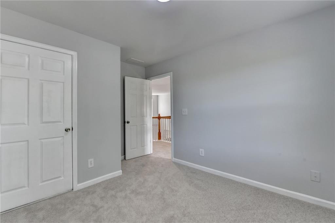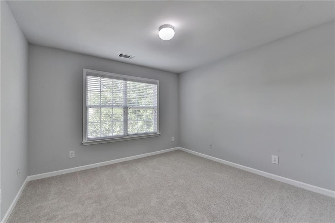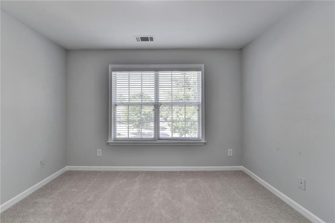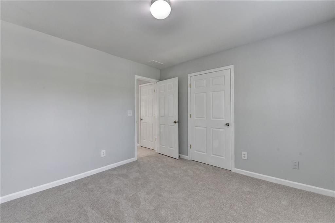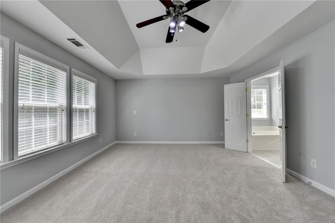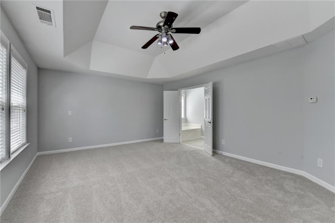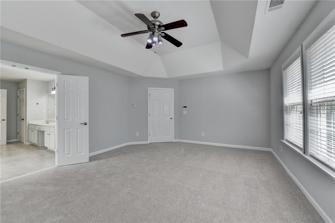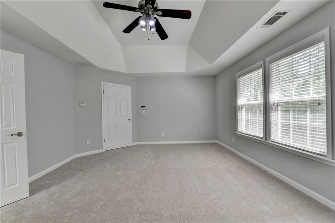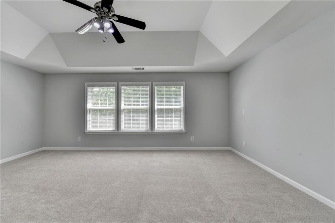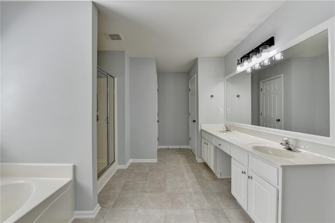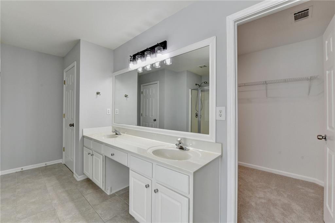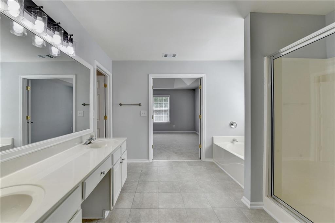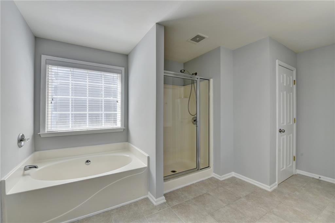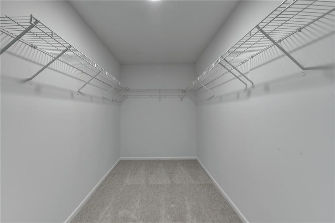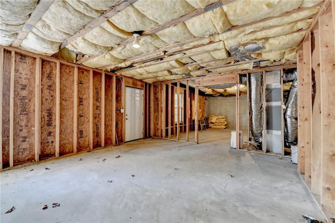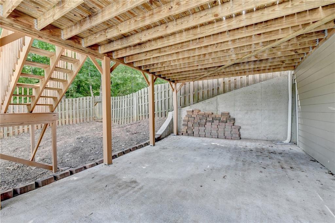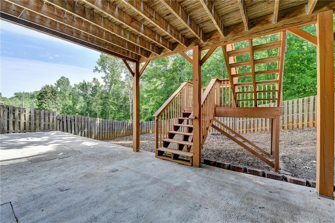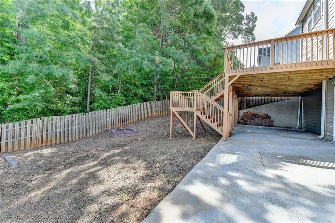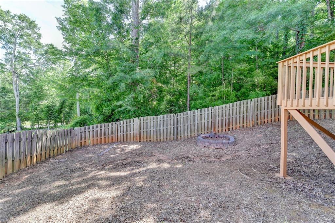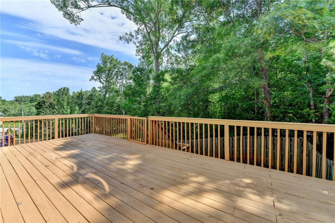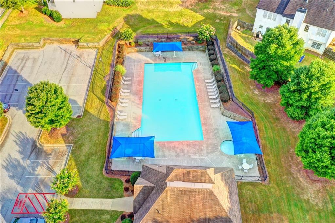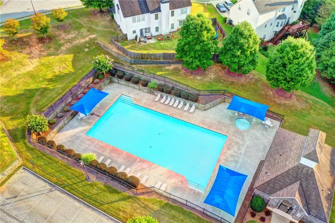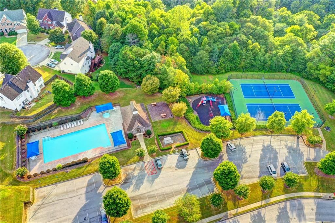3805 Roxwood Park Drive
Buford, GA 30518
$529,000
MOVE-IN READY, this beautiful & charming 2-story home is nestled in a well-established swim/tennis community just minutes from Hwy 85, Hwy 985, and the Mall of Georgia! Featuring classic curb appeal with a brick front and Hardie Plank siding, this home also includes a full-size unfinished basement with plenty of potential, ready for your personal touch to customize it as needed. It offers an exceptional value in a desirable location. Fresh interior paint in a neutral tone, new blinds throughout, and brand-new carpet in all bedrooms. Gorgeous hardwood floors flow through the main level (with tile in the kitchen), The main floor layout is both welcoming and functional, featuring a formal living room, dining room, office/flex space, and a dramatic 2-story foyer and family room with a cozy fireplace. The open-concept kitchen is ideal for both everyday living and entertaining, maple cabinetry, granite countertops, a center island, walk-in pantry, stainless steel appliances, and an open view to the family room—ample natural light streaming through numerous windows. A convenient laundry room is also on the main floor. Step outside to the oversized deck, enjoy the private, fenced backyard, perfect for relaxing, hosting gatherings. Upstairs, the expansive master suite features a separate tub and shower, double vanity, and a large walk-in closet. Three additional secondary bedrooms, each with closets, offer plenty of space for family or guests. Additional updates include two brand-new HVAC units installed in April 2025, ensuring comfort and energy efficiency all year long. This home offers the perfect blend of comfort, space, and convenience in a sought-after community. Priced for a quick sale! Don’t miss your chance—schedule your tour today!
- SubdivisionRoxwood Park
- Zip Code30518
- CityBuford
- CountyGwinnett - GA
Location
- ElementarySugar Hill - Gwinnett
- JuniorLanier
- HighLanier
Schools
- StatusActive
- MLS #7585541
- TypeResidential
MLS Data
- Bedrooms4
- Bathrooms2
- Half Baths1
- Bedroom DescriptionOversized Master, Split Bedroom Plan
- RoomsDining Room, Great Room - 2 Story, Kitchen, Laundry, Living Room, Master Bathroom, Master Bedroom, Office
- BasementBath/Stubbed, Daylight, Full, Interior Entry, Unfinished, Walk-Out Access
- FeaturesCrown Molding, Disappearing Attic Stairs, Double Vanity, Entrance Foyer, Entrance Foyer 2 Story, High Ceilings 9 ft Main, High Ceilings 9 ft Upper, Tray Ceiling(s)
- KitchenCabinets Stain, Eat-in Kitchen, Kitchen Island, Pantry Walk-In, Stone Counters, View to Family Room
- AppliancesDishwasher, Disposal, Gas Cooktop, Gas Range, Gas Water Heater, Microwave
- HVACCeiling Fan(s), Central Air, Electric, Multi Units, Zoned
- Fireplaces1
- Fireplace DescriptionFactory Built, Family Room, Gas Starter
Interior Details
- StyleTraditional
- ConstructionBrick Front, HardiPlank Type
- Built In2002
- StoriesArray
- ParkingAttached, Covered, Driveway, Garage, Garage Door Opener, Garage Faces Front, Level Driveway
- FeaturesGarden, Private Yard, Rear Stairs
- ServicesHomeowners Association, Near Schools, Near Shopping, Pool, Sidewalks, Street Lights, Tennis Court(s)
- UtilitiesCable Available, Electricity Available, Natural Gas Available, Phone Available, Sewer Available, Underground Utilities, Water Available
- SewerPublic Sewer
- Lot DescriptionBack Yard, Front Yard, Landscaped, Level
- Lot Dimensions79x125x77x124
- Acres0.25
Exterior Details
Listing Provided Courtesy Of: Chapman Hall Professionals 678-730-0080

This property information delivered from various sources that may include, but not be limited to, county records and the multiple listing service. Although the information is believed to be reliable, it is not warranted and you should not rely upon it without independent verification. Property information is subject to errors, omissions, changes, including price, or withdrawal without notice.
For issues regarding this website, please contact Eyesore at 678.692.8512.
Data Last updated on October 8, 2025 4:41pm
