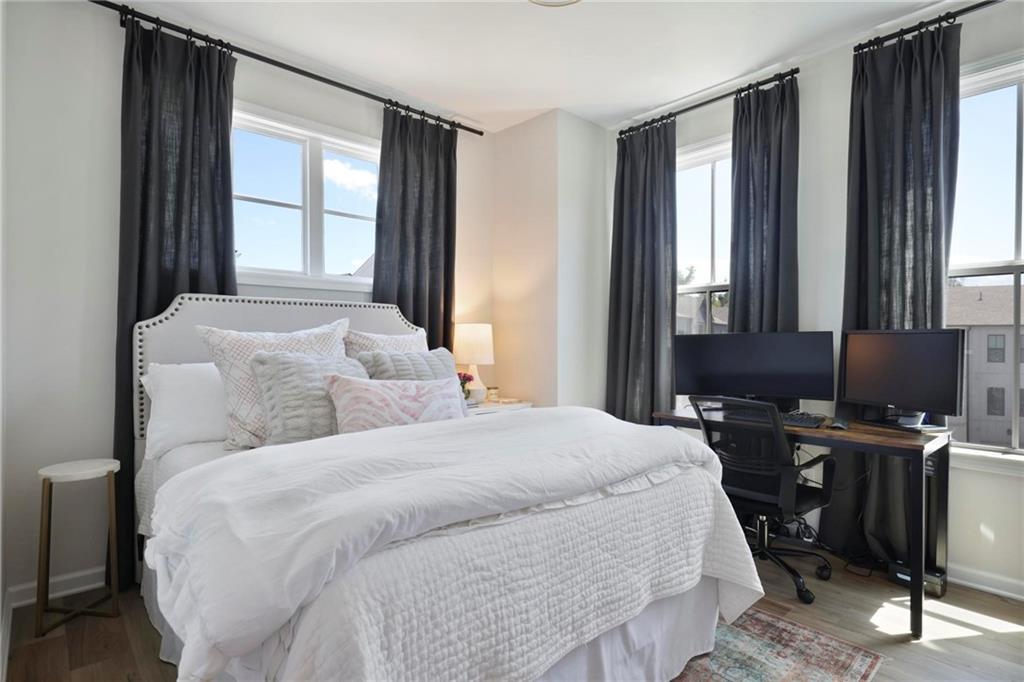126 Chestnut Circle
Atlanta, GA 30342
$599,000
Modern Elegance in the Heart of Chastain Park – No Rental Restrictions! Experience upscale living in this stunning newer construction townhome, located just steps from Chastain Park in one of Buckhead’s most coveted neighborhoods. This townhome offers the rare combination of luxury, flexibility, and location. Previously the model home, this premium end-unit is packed with high-end features and designer touches throughout. Sleek hardwood floors, designer lighting, and custom drapery flow across the open-concept layout. A gourmet chef-inspired kitchen features quartz countertops, an oversized island, custom soft-close cabinetry, and premium stainless steel appliances. The expansive living and dining area are bathed in natural light and the perfect spot to entertain guests, along with your private balcony. Upstairs, the primary suite is a true retreat – boasting beamed ceilings, over-sized closet for a fashionista, and a designer bathroom with dual vanities and custom-tiled shower. Secondary bedroom also includes a spacious closet and shower/tub condo. Lower level offers an open and inviting foyer (or mudroom) with easy access to a half bath, 2 car garage, and additional storage. Nestled in the vibrant Buckley community, you’re just minutes from Brookhaven and Buckhead's premier dining, shopping, and entertainment. Enjoy socializing at The Stable, Buckley’s open-air clubhouse featuring a cozy fireplace, wet bar, and relaxing lounge space—just steps from your front door. This is your chance to own a showpiece home in one of Atlanta’s most desirable locations!
- SubdivisionBuckley
- Zip Code30342
- CityAtlanta
- CountyFulton - GA
Location
- ElementaryJackson - Atlanta
- JuniorWillis A. Sutton
- HighNorth Atlanta
Schools
- StatusActive Under Contract
- MLS #7585606
- TypeCondominium & Townhouse
MLS Data
- Bedrooms2
- Bathrooms2
- Half Baths1
- Bedroom DescriptionOversized Master, Roommate Floor Plan
- FeaturesBeamed Ceilings, Crown Molding, Double Vanity, Entrance Foyer, High Ceilings 9 ft Lower, High Ceilings 9 ft Upper, Recessed Lighting, Walk-In Closet(s)
- KitchenCabinets Other, Eat-in Kitchen, Kitchen Island, Pantry, Stone Counters, View to Family Room
- AppliancesDishwasher, Disposal, Dryer, Electric Cooktop, Electric Oven/Range/Countertop, Electric Range, Electric Water Heater, Microwave, Range Hood, Refrigerator, Washer
- HVACCeiling Fan(s), Central Air
Interior Details
- StyleContemporary, Townhouse
- ConstructionBrick
- Built In2021
- StoriesArray
- ParkingAttached, Covered, Garage, Garage Door Opener, Garage Faces Rear
- FeaturesBalcony, Private Entrance, Rain Gutters
- ServicesBarbecue, Clubhouse, Homeowners Association, Near Public Transport, Near Schools, Near Shopping, Near Trails/Greenway
- UtilitiesCable Available, Electricity Available, Natural Gas Available, Phone Available, Sewer Available, Underground Utilities, Water Available
- SewerPublic Sewer
- Lot DescriptionLandscaped
- Lot Dimensionsx
- Acres0.021
Exterior Details
Listing Provided Courtesy Of: Beacham and Company 404-261-6300

This property information delivered from various sources that may include, but not be limited to, county records and the multiple listing service. Although the information is believed to be reliable, it is not warranted and you should not rely upon it without independent verification. Property information is subject to errors, omissions, changes, including price, or withdrawal without notice.
For issues regarding this website, please contact Eyesore at 678.692.8512.
Data Last updated on December 9, 2025 4:03pm









































