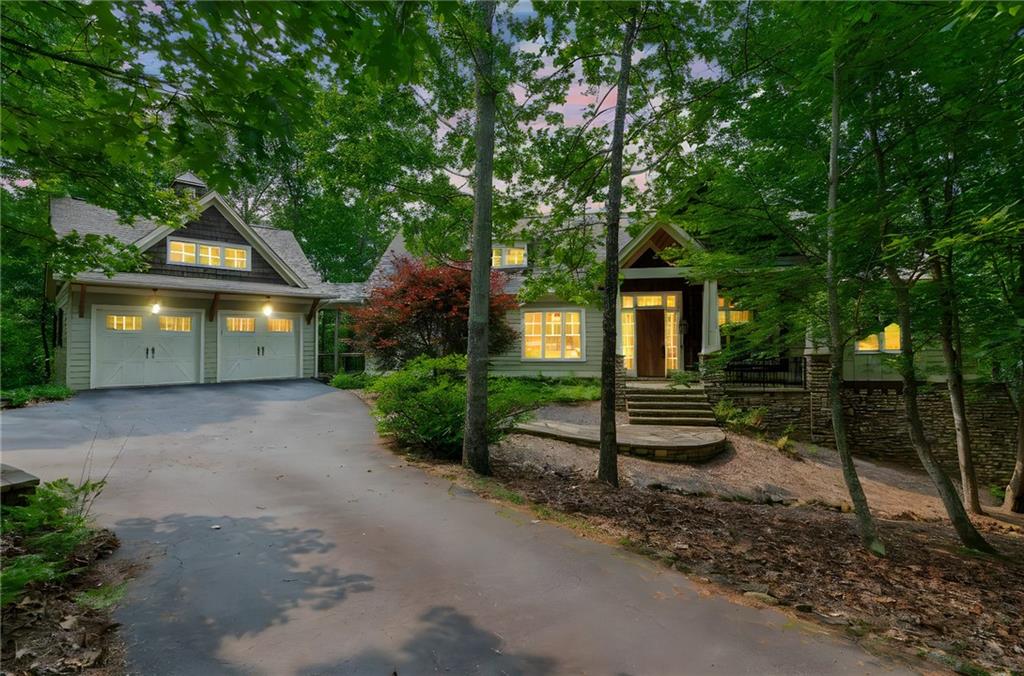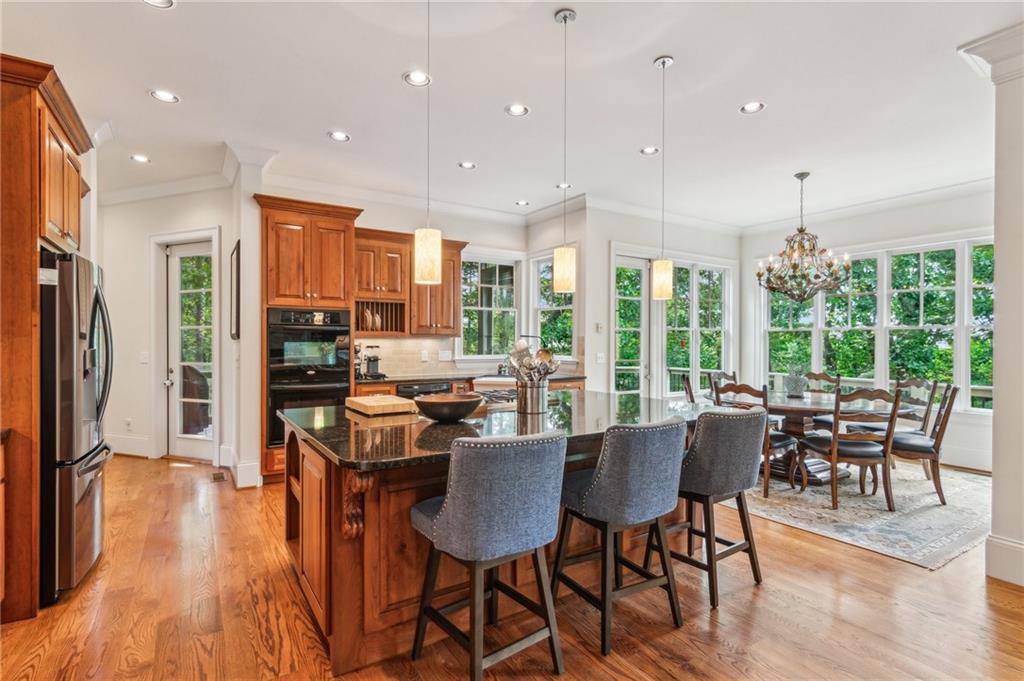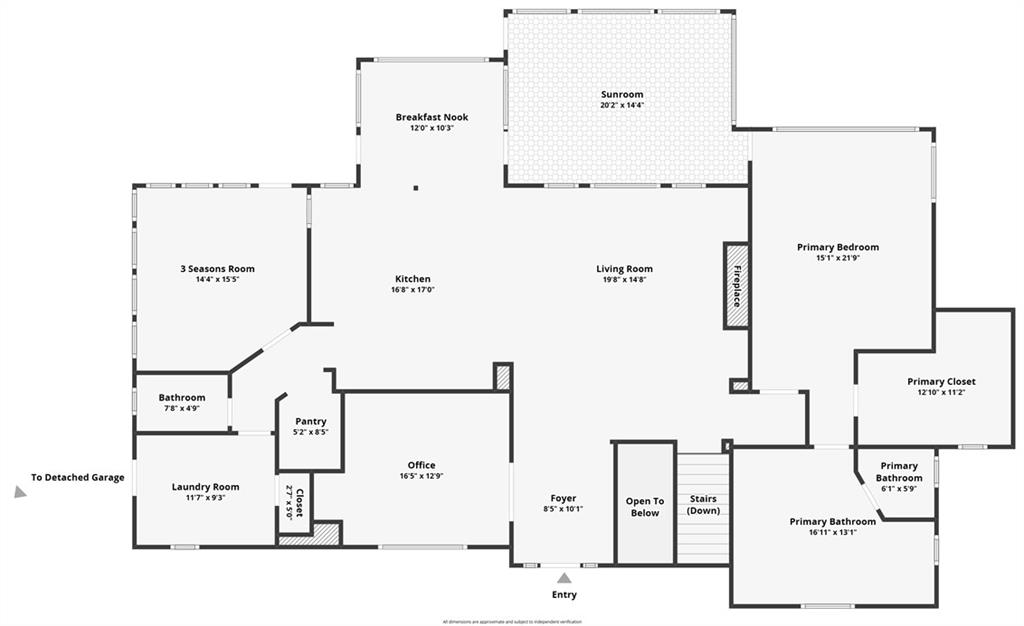650 Wildcat Trail
Big Canoe, GA 30143
$1,150,000
This stunning Custom Home, set on two wooded acres, in the Prestigious Wildcat Section of Big Canoe is just five minutes from the North Gate. The four-bedroom, three-and-a-half-bath residence is designed to combine luxurious living with the beauty of its natural mountain surroundings. A striking stone-clad front porch, sets the tone for the craftsmanship within. Step inside to a two-story, beamed, great room, where a stacked stone fireplace stands as the focal point, enveloping the space in warmth and charm. The chef’s kitchen is a culinary masterpiece, featuring top-of-the-line appliances, ample cabinetry, and elegant finishes—perfect for entertaining or crafting gourmet meals while a main-level office provides a quiet sanctuary for work or relaxation. The terrace level is a haven unto itself, featuring a spacious family room, three bedrooms, two baths, and a mini kitchen, offering the ideal space for guests or multi-generational living. Multiple screened porches and expansive decks invite you to unwind and revel in the serene mountain air, making indoor-outdoor living seamless. Walking trails throughout the Wildcat area enhance your mountain experience and a dog park offers a place for the four legged family members to play and make new friends. Every detail of this custom home has been thoughtfully curated to offer a lifestyle of sophistication, comfort, and natural beauty. Whether you’re enjoying the seasonal mountain views, hosting gatherings by the fireplace, or having quiet moments on the porch, this residence is a true sanctuary within Big Canoe. It's time to come home to the mountains!
- SubdivisionBig Canoe
- Zip Code30143
- CityBig Canoe
- CountyDawson - GA
Location
- ElementaryRobinson
- JuniorDawson County
- HighDawson County
Schools
- StatusActive
- MLS #7585629
- TypeResidential
MLS Data
- Bedrooms4
- Bathrooms3
- Half Baths1
- Bedroom DescriptionMaster on Main, Oversized Master, Split Bedroom Plan
- RoomsBasement, Family Room, Great Room - 2 Story
- BasementDaylight, Finished, Finished Bath, Full, Interior Entry, Walk-Out Access
- FeaturesBeamed Ceilings, Bookcases, Cathedral Ceiling(s), Central Vacuum, Coffered Ceiling(s), Crown Molding, Entrance Foyer 2 Story, High Ceilings 10 ft Lower, High Ceilings 10 ft Main, High Speed Internet, His and Hers Closets, Low Flow Plumbing Fixtures
- KitchenBreakfast Bar, Breakfast Room, Cabinets Stain, Kitchen Island, Pantry Walk-In, Solid Surface Counters, View to Family Room
- AppliancesDishwasher, Double Oven, Dryer, Gas Cooktop, Refrigerator, Self Cleaning Oven, Tankless Water Heater, Washer
- HVACCeiling Fan(s), Central Air
- Fireplaces2
- Fireplace DescriptionFactory Built, Family Room, Gas Log, Gas Starter, Great Room
Interior Details
- StyleCraftsman, Traditional
- ConstructionHardiPlank Type
- Built In2007
- StoriesArray
- ParkingGarage, Garage Door Opener, Garage Faces Side, Kitchen Level, Level Driveway
- FeaturesLighting, Private Entrance, Private Yard, Rain Gutters
- ServicesClubhouse, Dog Park, Fishing, Fitness Center, Gated, Golf, Lake, Marina, Pickleball, Pool, Restaurant, Tennis Court(s)
- UtilitiesElectricity Available, Underground Utilities, Water Available
- SewerSeptic Tank
- Lot DescriptionBack Yard, Front Yard, Landscaped, Private, Wooded
- Lot Dimensionsx
- Acres2.02
Exterior Details
Listing Provided Courtesy Of: Harry Norman Realtors 770-893-2400

This property information delivered from various sources that may include, but not be limited to, county records and the multiple listing service. Although the information is believed to be reliable, it is not warranted and you should not rely upon it without independent verification. Property information is subject to errors, omissions, changes, including price, or withdrawal without notice.
For issues regarding this website, please contact Eyesore at 678.692.8512.
Data Last updated on October 4, 2025 8:47am




















































