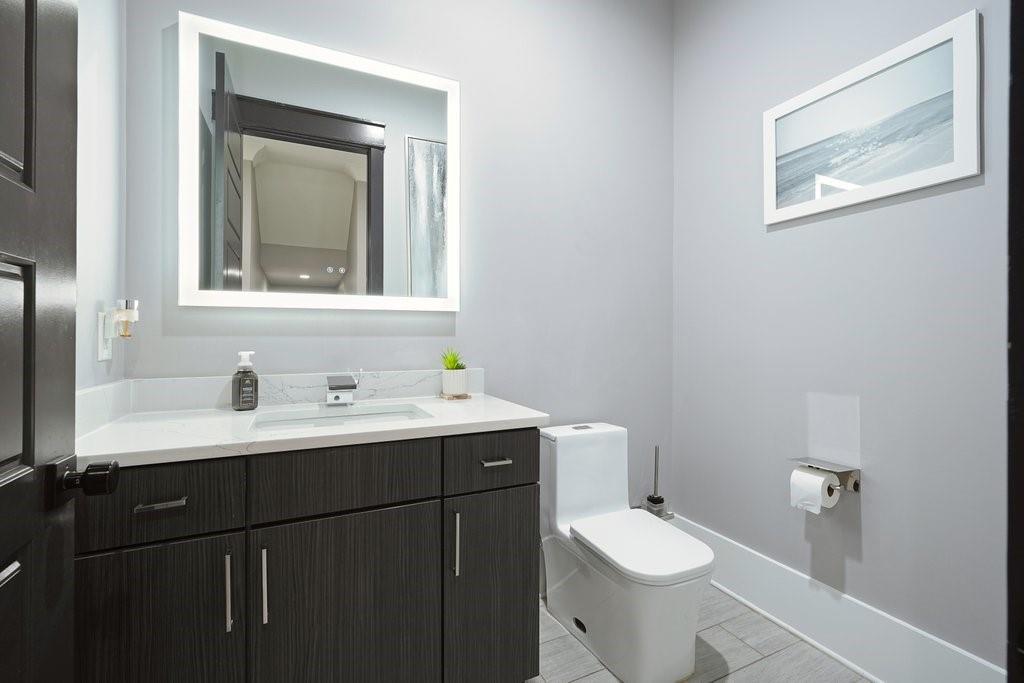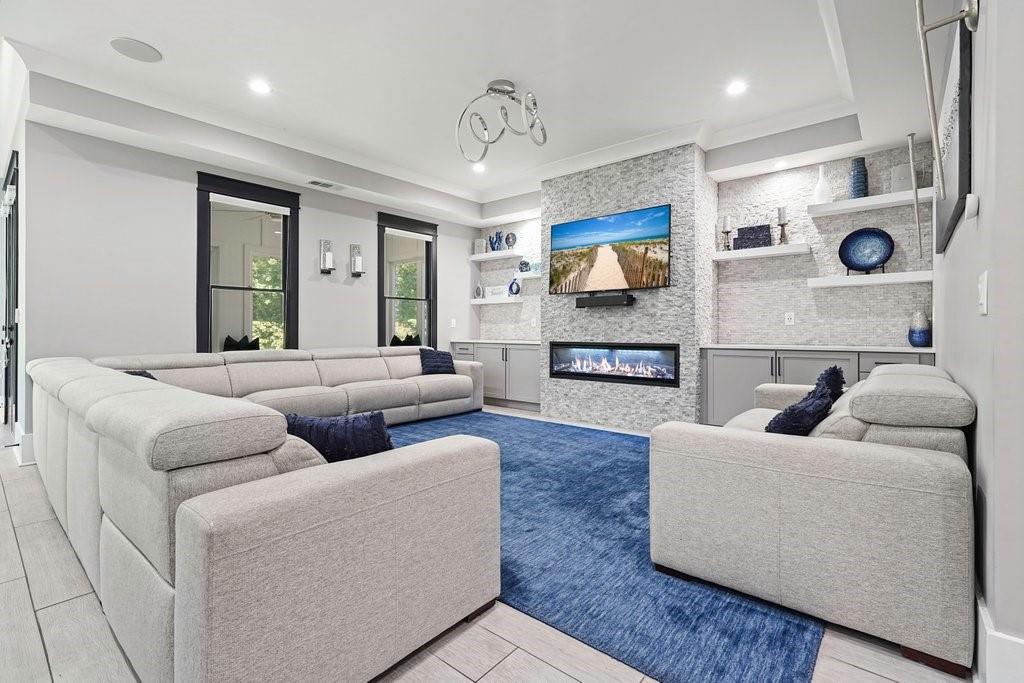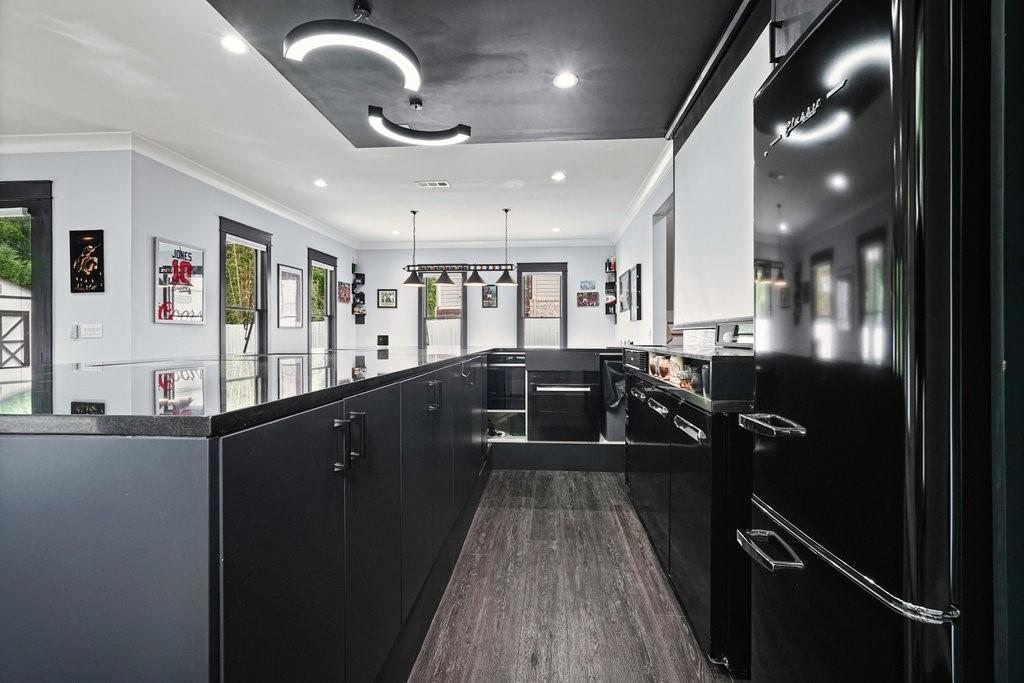2804 Skyland Drive NE
Brookhaven, GA 30341
$2,149,000
Luxury 6-Bedroom Home in Ashford Park | Over 5,500 Sq Ft | Theatre Room | Sunroom | Solar Panels Experience the perfect blend of luxury, space, and modern efficiency in this stunning custom-built 2020 home located in the heart of Ashford Park. Spanning over 5,500 square feet, this beautifully designed residence offers 6 bedrooms, 5 full baths, and 1 half bath, with exceptional attention to detail throughout. The main level features a dedicated home office and a gourmet kitchen with an oversized island, high-end appliances including a Bluestar Range, Thermador refrigerator, warming drawer, and more—perfect for entertaining or everyday living. Step into the insulated, screened, and covered sunroom, ideal for year-round enjoyment. The finished basement is an entertainer’s dream, featuring a dedicated theatre room, a stylish wet bar, and a walk-out to a large, flat, fenced backyard—offering privacy and space for outdoor living, play, or pets. Upstairs, you’ll find four oversized bedrooms, providing ample space for family and guests. The home is equipped with a tankless water heater, multi-zone HVAC system, and solar panels for energy efficiency. The exterior boasts a tranquil water feature, excellent curb appeal, and thoughtful landscaping that completes the picture of this exceptional property. Don’t miss the opportunity to own this remarkable home in one of Brookhaven’s most desirable neighborhoods.
- SubdivisionAshford Park
- Zip Code30341
- CityBrookhaven
- CountyDekalb - GA
Location
- ElementaryAshford Park
- JuniorChamblee
- HighChamblee Charter
Schools
- StatusActive
- MLS #7585646
- TypeResidential
MLS Data
- Bedrooms6
- Bathrooms5
- Half Baths1
- Bedroom DescriptionOversized Master
- RoomsBasement, Bonus Room, Exercise Room, Game Room, Media Room
- BasementDaylight, Finished, Finished Bath, Full, Walk-Out Access
- FeaturesHigh Ceilings 10 ft Lower, High Ceilings 10 ft Main, High Ceilings 10 ft Upper, High Speed Internet, His and Hers Closets, Recessed Lighting, Smart Home, Sound System, Walk-In Closet(s), Wet Bar
- KitchenBreakfast Bar, Cabinets Stain, Eat-in Kitchen, Kitchen Island, Other Surface Counters, Pantry Walk-In, Stone Counters, View to Family Room
- AppliancesDishwasher, Disposal, Gas Range, Microwave, Range Hood, Refrigerator, Tankless Water Heater
- HVACCeiling Fan(s), Central Air, ENERGY STAR Qualified Equipment
- Fireplaces1
- Fireplace DescriptionElectric, Living Room
Interior Details
- StyleModern
- ConstructionBrick, HardiPlank Type
- Built In2020
- StoriesArray
- ParkingAttached, Covered, Driveway, Garage Door Opener, Garage Faces Front, Level Driveway, On Street
- FeaturesLighting, Private Yard
- ServicesStreet Lights
- UtilitiesCable Available, Electricity Available, Natural Gas Available, Sewer Available, Water Available
- SewerPublic Sewer
- Lot DescriptionBack Yard, Cleared, Level, Open Lot, Rectangular Lot
- Lot Dimensions150 x 65
- Acres0.22
Exterior Details
Listing Provided Courtesy Of: Virtual Properties Realty.com 770-495-5050

This property information delivered from various sources that may include, but not be limited to, county records and the multiple listing service. Although the information is believed to be reliable, it is not warranted and you should not rely upon it without independent verification. Property information is subject to errors, omissions, changes, including price, or withdrawal without notice.
For issues regarding this website, please contact Eyesore at 678.692.8512.
Data Last updated on February 20, 2026 5:35pm



























































































