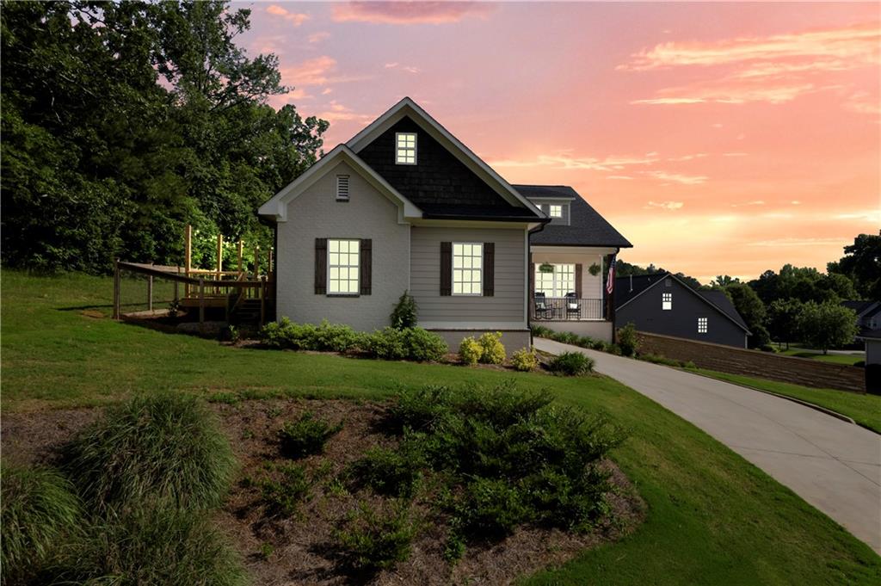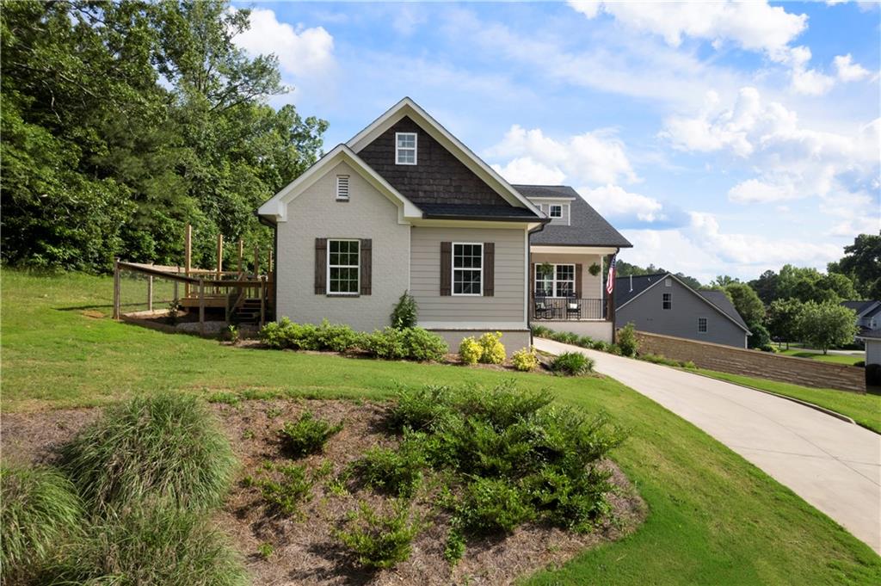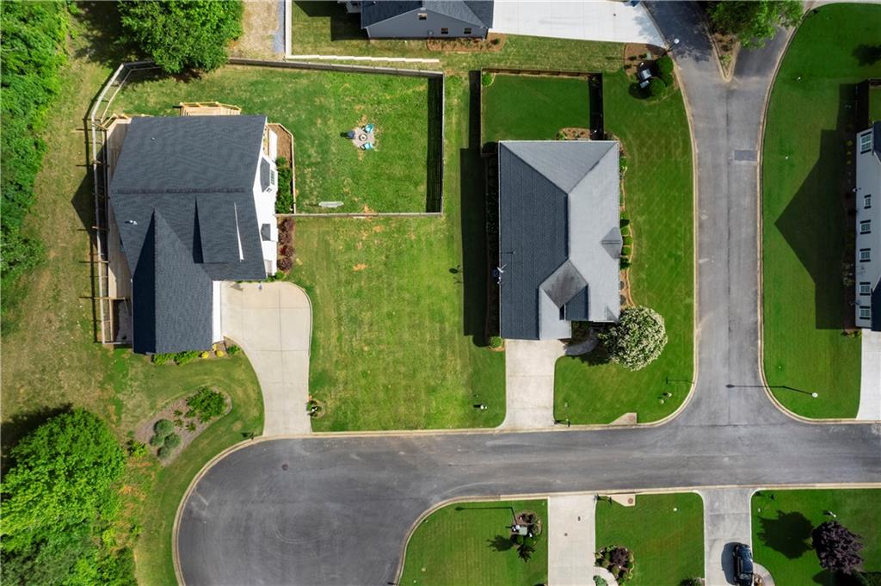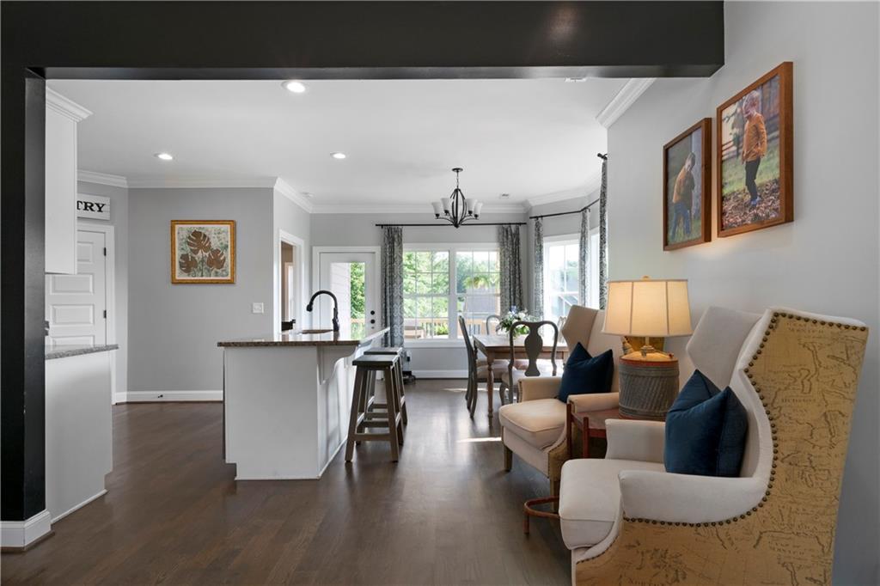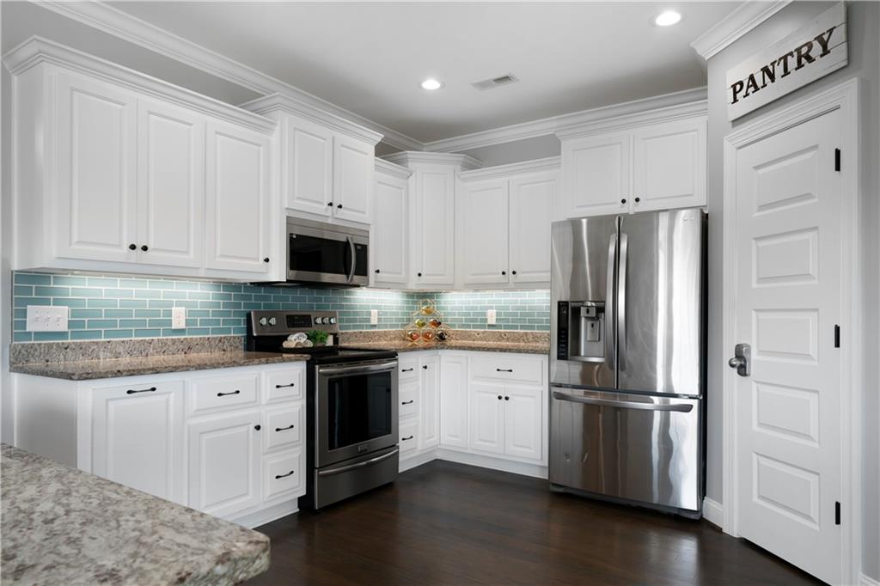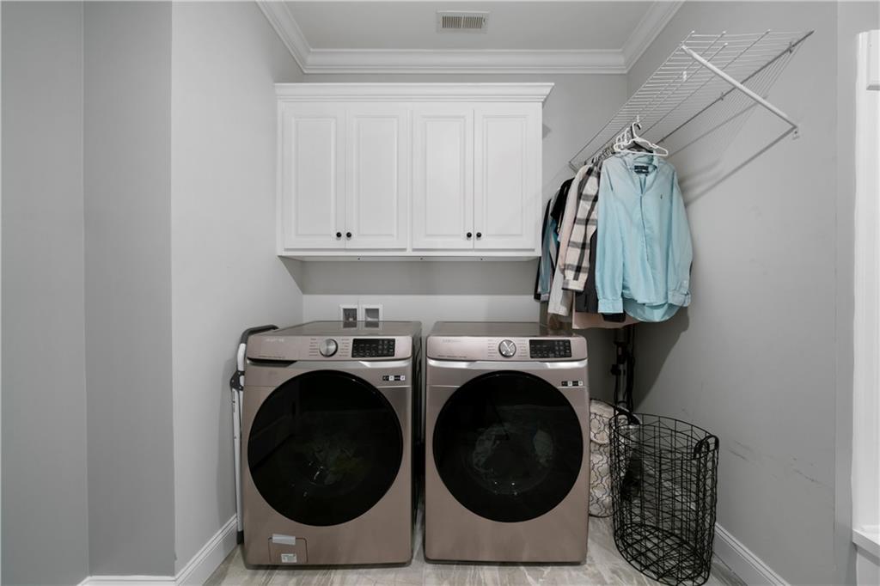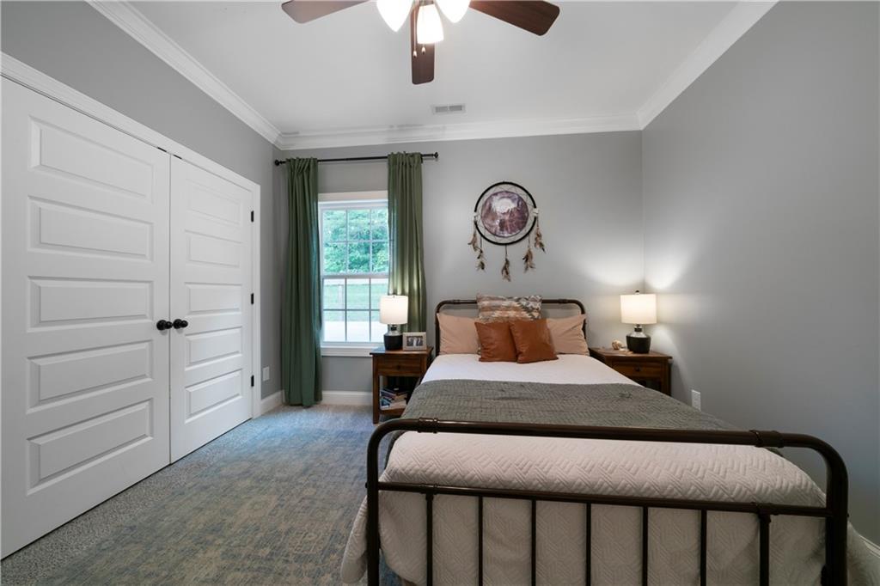118 Dekle Drive NE
Rome, GA 30161
$385,000
Welcome to your dream home in the heart of the desirable Forest Glen Subdivision! Situated at the end of a quiet cul-de-sac and resting on a rare double lot, this beautifully maintained 2-year-old residence offers comfort, style, and exceptional outdoor living space. Step inside to discover an inviting split bedroom floor plan that offers privacy for the spacious master suite, complete with a walk-in closet, double vanity, and a luxurious tiled walk-in shower. The two additional bedrooms feature carpet, while rich dark hardwood floors flow throughout the open-concept living area. The heart of the home is the stunning kitchen, featuring stainless steel appliances, granite countertops, a walk-in pantry, and a large island with views into the living room—perfect for entertaining. The cozy eat-in kitchen area adds a warm touch. A stone gas log fireplace anchors the living room, creating a welcoming ambiance.The oversized laundry room doubles as a mudroom, offering plenty of storage and functional space. Enjoy the best of outdoor living with a fenced-in yard offering extra privacy and a generous space for entertaining or relaxing. Whether it’s a summer cookout or a peaceful evening under the stars, this backyard is ready to impress. Don’t miss this opportunity to live in a quiet, welcoming neighborhood within the sought-after Model School District. Schedule your showing today!
- SubdivisionForest Glen
- Zip Code30161
- CityRome
- CountyFloyd - GA
Location
- StatusPending
- MLS #7585672
- TypeResidential
MLS Data
- Bedrooms3
- Bathrooms2
- Bedroom DescriptionMaster on Main, Oversized Master, Split Bedroom Plan
- RoomsDining Room, Kitchen, Laundry, Living Room, Master Bathroom, Master Bedroom
- BasementCrawl Space
- FeaturesCrown Molding, Double Vanity, High Ceilings 9 ft Main, Tray Ceiling(s), Walk-In Closet(s)
- KitchenCabinets White, Kitchen Island, Pantry, Solid Surface Counters, Stone Counters, View to Family Room
- AppliancesDishwasher, Electric Range, Electric Water Heater, Microwave, Refrigerator
- HVACCeiling Fan(s), Central Air, Electric
- Fireplaces1
- Fireplace DescriptionGas Log, Living Room
Interior Details
- StyleCraftsman
- ConstructionBlown-In Insulation, HardiPlank Type, Lap Siding
- Built In2022
- StoriesArray
- ParkingAttached, Garage
- FeaturesRain Gutters
- UtilitiesElectricity Available, Natural Gas Available, Sewer Available, Underground Utilities, Water Available
- SewerPublic Sewer
- Lot DescriptionBack Yard, Cleared, Cul-de-sac Lot
- Lot Dimensionsx
- Acres0.18
Exterior Details
Listing Provided Courtesy Of: Keller Williams Realty Northwest, LLC. 706-235-1515

This property information delivered from various sources that may include, but not be limited to, county records and the multiple listing service. Although the information is believed to be reliable, it is not warranted and you should not rely upon it without independent verification. Property information is subject to errors, omissions, changes, including price, or withdrawal without notice.
For issues regarding this website, please contact Eyesore at 678.692.8512.
Data Last updated on February 20, 2026 5:35pm

