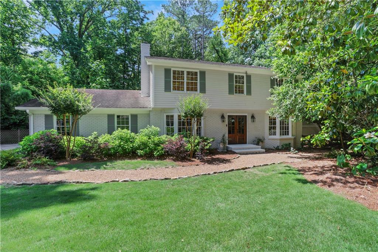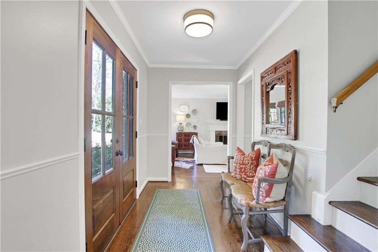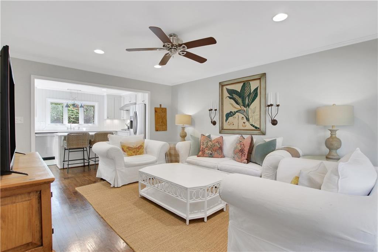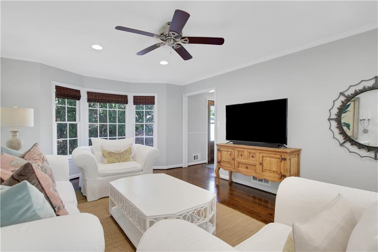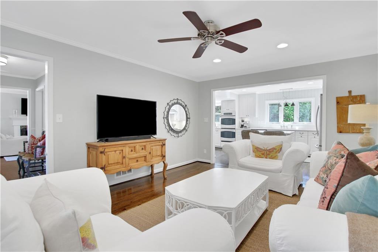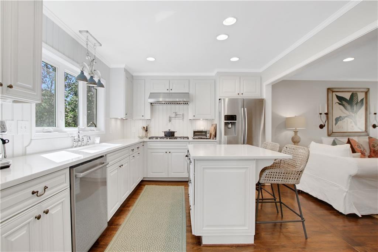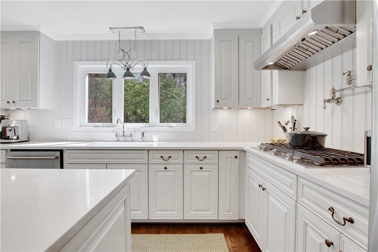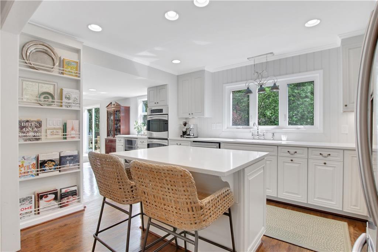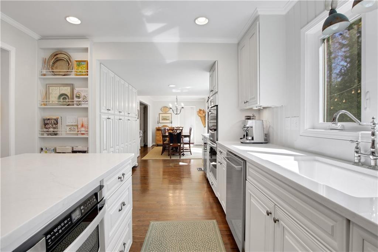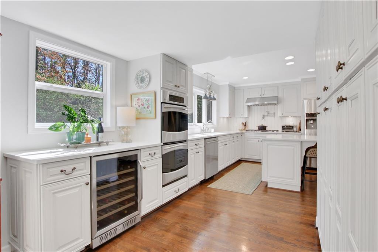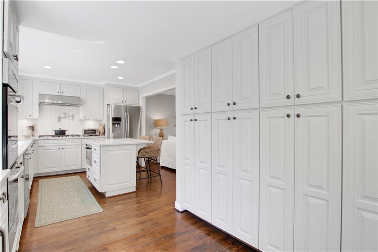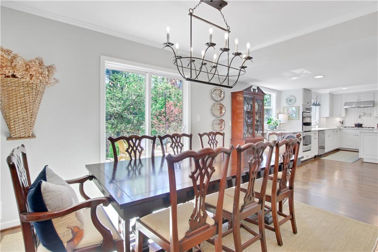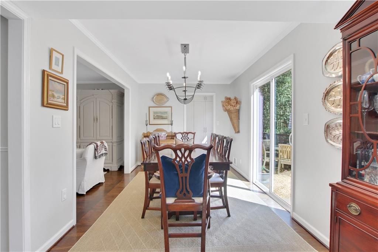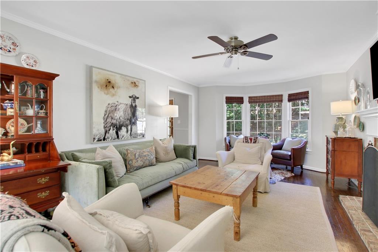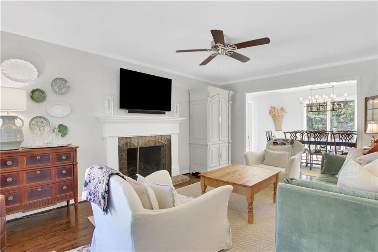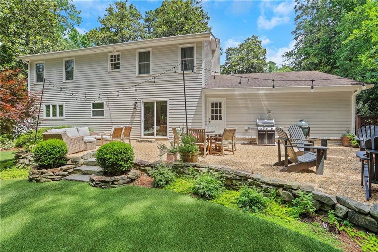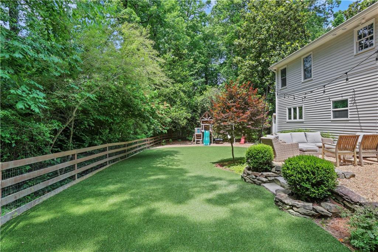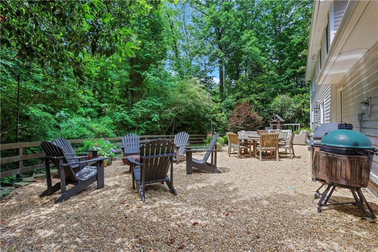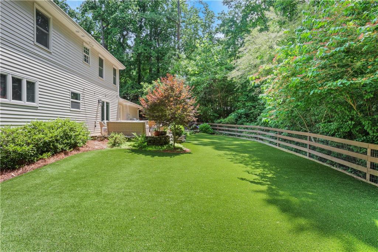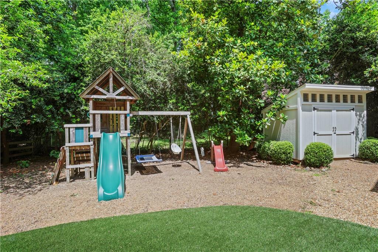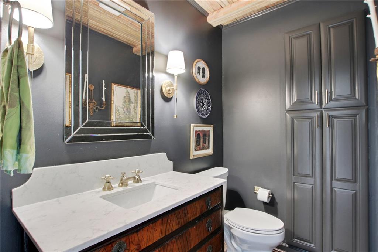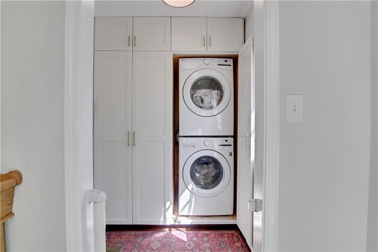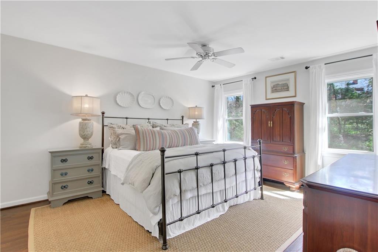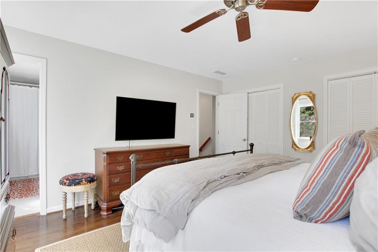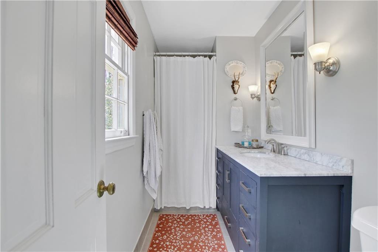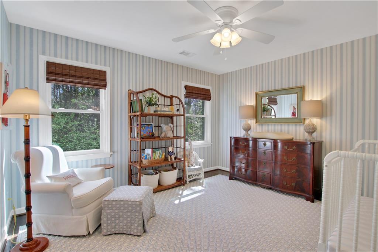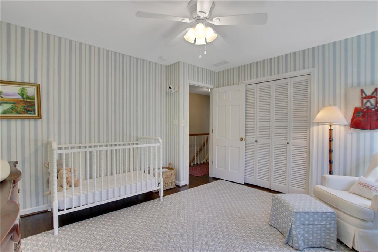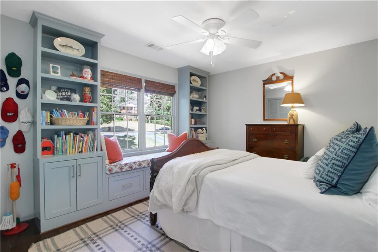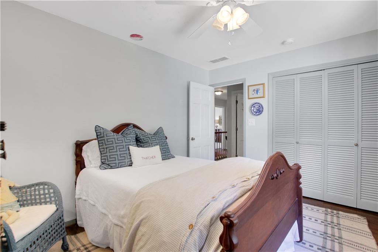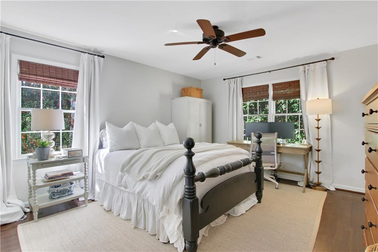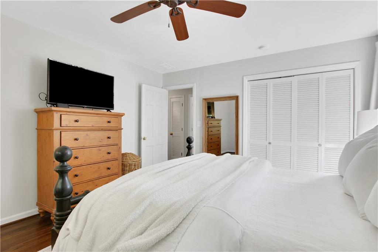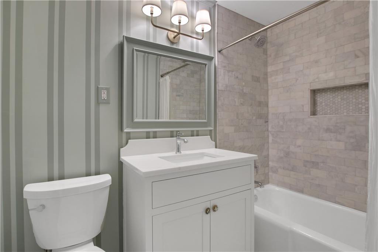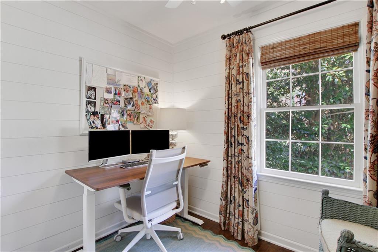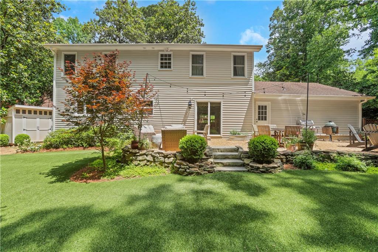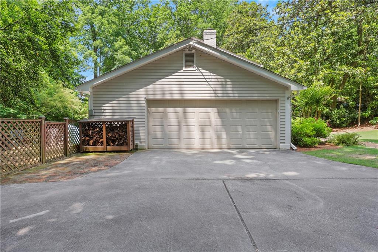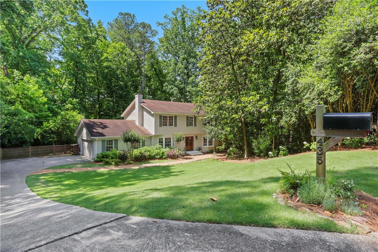435 Grenock Circle
Atlanta, GA 30328
$725,000
Tucked on a quiet cul-de-sac in the North Springs neighborhood of Sandy Springs, this 4-bedroom, 2.5-bath home (plus an office!) has a great layout, hardwood floors throughout, and thoughtful updates from top to bottom. The main level has two roomy living areas that flow into an open dining space, a fully renovated kitchen, and a dry bar with a wine fridge—perfect for entertaining. The kitchen features white cabinetry, quartz countertops, stainless steel appliances, and polished nickel finishes, including a pot filler. It all overlooks the large, private, turfed backyard. Out back, there's a flat turfed green space, a pea gravel patio, a playset, and a storage shed—ready for everything from playtime to dining al fresco. The main level also has a true two-car garage that opens into a practical mudroom/laundry room with plenty of storage. Upstairs, you’ll find all four bedrooms plus a light-filled office. The secondary bedrooms share a newly renovated bathroom with quartz counters and marble tile, and the spacious primary suite includes his-and-hers closets and a private en suite bath. Located in one of the most connected spots in Sandy Springs, you're just minutes from running and walking trails at nearby Lost Corner Preserve, and all the shopping, dining, and entertainment in downtown Sandy Springs. You don’t want to miss this one!
- SubdivisionNorth Springs
- Zip Code30328
- CityAtlanta
- CountyFulton - GA
Location
- ElementaryWoodland - Fulton
- JuniorSandy Springs
- HighNorth Springs
Schools
- StatusActive Under Contract
- MLS #7585695
- TypeResidential
- SpecialAgent Related to Seller
MLS Data
- Bedrooms4
- Bathrooms2
- Half Baths1
- RoomsLiving Room, Office
- BasementCrawl Space
- FeaturesBookcases, Crown Molding, Disappearing Attic Stairs, Dry Bar, Entrance Foyer, Recessed Lighting
- KitchenCabinets White, Eat-in Kitchen, Kitchen Island, Pantry, Stone Counters, View to Family Room
- AppliancesDishwasher, Disposal, Double Oven, Electric Oven/Range/Countertop, Gas Cooktop, Microwave, Range Hood, Refrigerator, Tankless Water Heater
- HVACCeiling Fan(s), Central Air
- Fireplaces1
- Fireplace DescriptionFamily Room, Gas Starter, Masonry
Interior Details
- StyleTraditional
- ConstructionBrick, Wood Siding
- Built In1967
- StoriesArray
- ParkingAttached, Driveway, Garage, Garage Door Opener, Garage Faces Side, Kitchen Level
- FeaturesLighting, Private Entrance, Private Yard, Rain Gutters, Storage
- ServicesNear Schools, Near Shopping, Near Trails/Greenway, Park, Playground, Sidewalks, Street Lights
- UtilitiesElectricity Available, Natural Gas Available, Sewer Available, Water Available
- SewerPublic Sewer
- Lot DescriptionBack Yard, Cul-de-sac Lot, Landscaped, Private, Wooded
- Lot Dimensionsx
- Acres0.5976
Exterior Details
Listing Provided Courtesy Of: Ansley Real Estate | Christie's International Real Estate 404-480-4663

This property information delivered from various sources that may include, but not be limited to, county records and the multiple listing service. Although the information is believed to be reliable, it is not warranted and you should not rely upon it without independent verification. Property information is subject to errors, omissions, changes, including price, or withdrawal without notice.
For issues regarding this website, please contact Eyesore at 678.692.8512.
Data Last updated on October 4, 2025 8:47am
