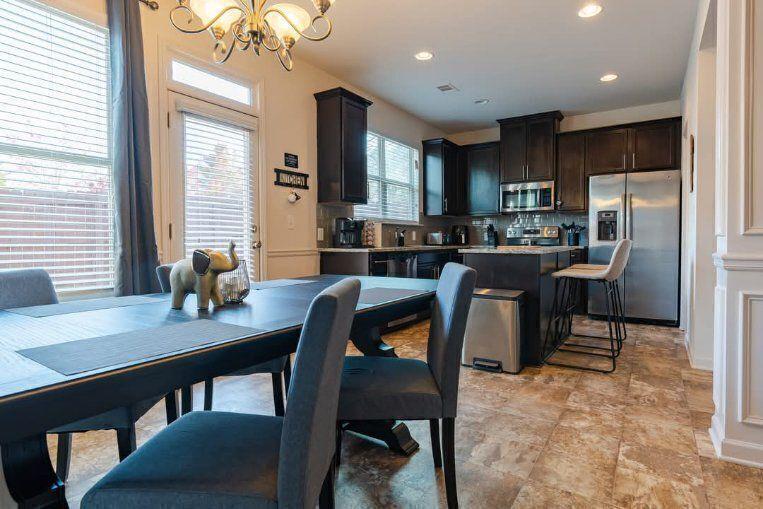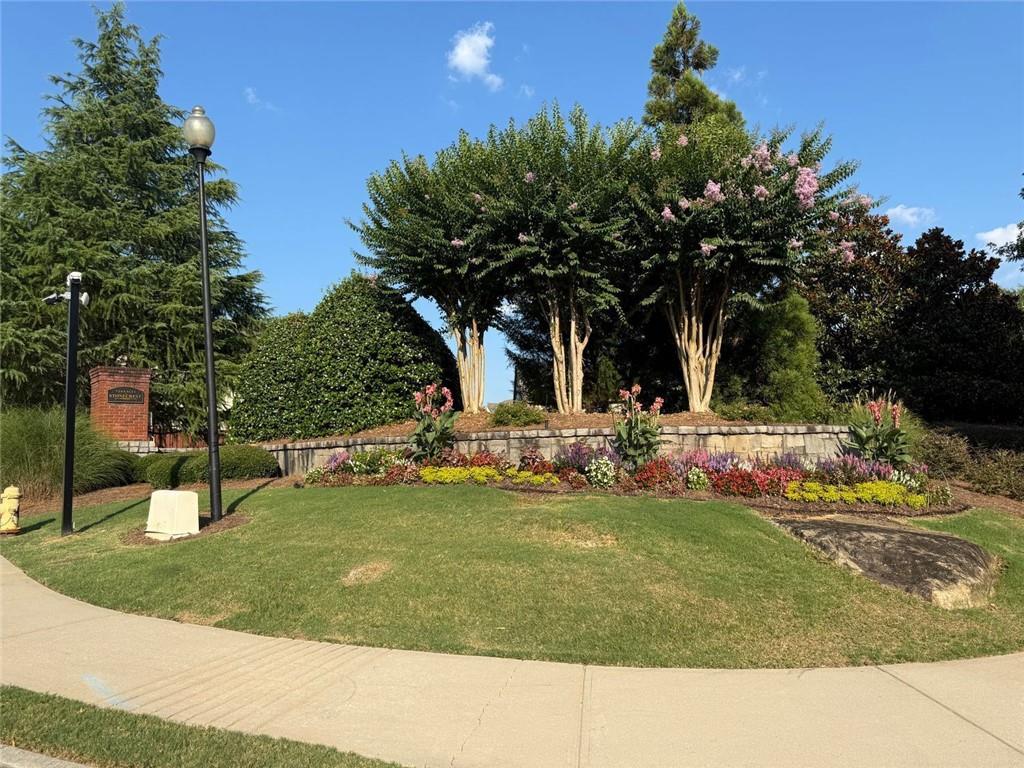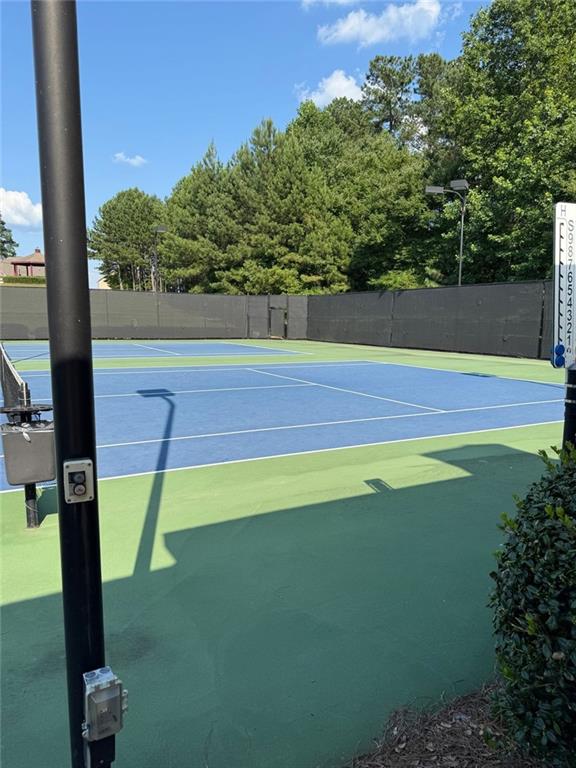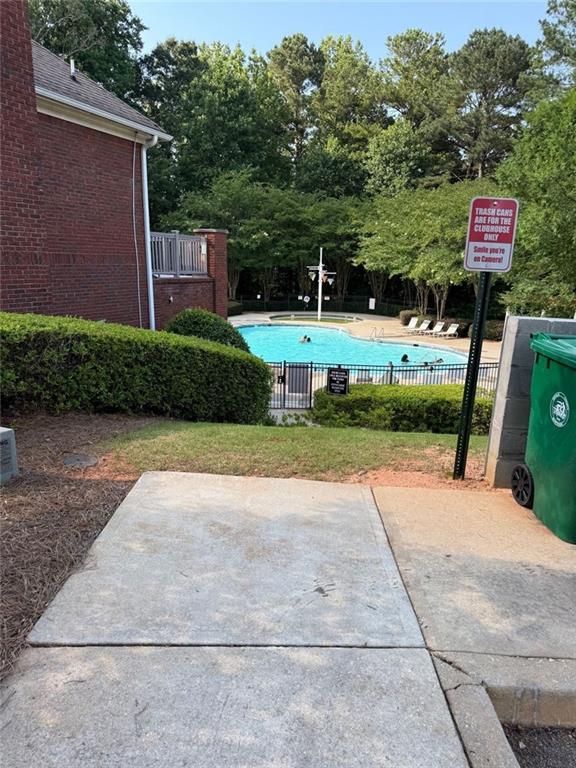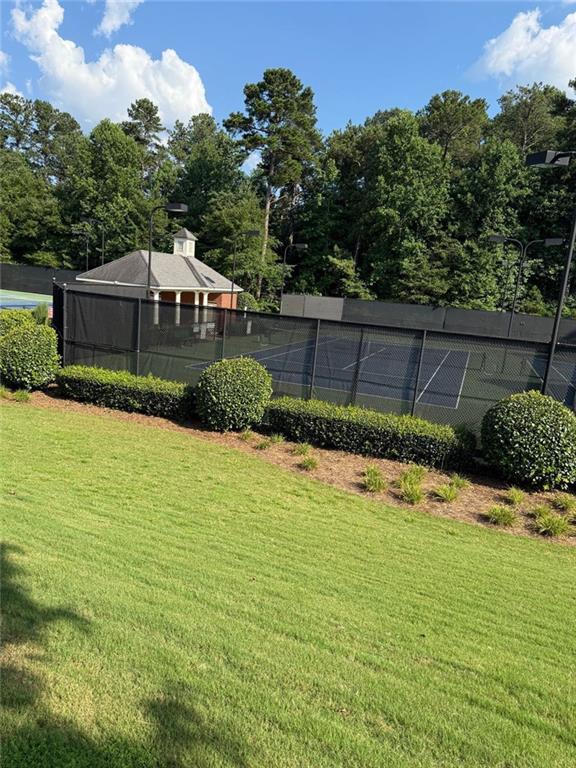3137 Spicy Cedar Lane
Lithonia, GA 30038
$319,000
Welcome to this stunning and meticulously maintained home, which offers an inviting blend of comfort, style, and modern amenities. Upon entering the home, you are welcomed to a spacious entryway that’s inviting and beautiful. Natural light pours into the spacious living area from the adjacent windows. The open layout seamlessly connects the living space to a dining area and the adjacent kitchen which is a culinary enthusiast's dream. The design features a chic color palette that complements the natural light filtering in through multiple windows. Moving up the staircase, the second level unveils additional living spaces. An inviting loft area beckons, ideal for a second living room or a play area for children, complete with plush carpeting and natural lighting from strategically placed windows. This level also showcases well-appointed bedrooms designed for comfort. A serene master suite which is a perfect place to relax and recharge. The laundry room is conveniently positioned upstairs to help keep the little ones clothes spotless. Outside, the backyard offers a tranquil oasis, perfect for morning coffee. This home truly represents a harmonious blend of thoughtful design and functional living, making it an exceptional choice for anyone looking to settle into their dream home. Preferred lenders at Regions Bank are offering up to 15k for first time home buyers.
- SubdivisionTerrace At Stonecrest
- Zip Code30038
- CityLithonia
- CountyDekalb - GA
Location
- ElementaryMurphey Candler
- JuniorLithonia
- HighLithonia
Schools
- StatusActive
- MLS #7585813
- TypeCondominium & Townhouse
- SpecialNo disclosures from Seller
MLS Data
- Bedrooms3
- Bathrooms2
- Half Baths1
- RoomsLoft, Kitchen, Laundry, Living Room
- FeaturesBookcases, Double Vanity, Entrance Foyer 2 Story, High Ceilings 10 ft Main, Walk-In Closet(s)
- KitchenEat-in Kitchen, Kitchen Island, Pantry Walk-In, View to Family Room, Pantry
- AppliancesDishwasher, Disposal, Electric Oven/Range/Countertop, Electric Range, Microwave, Range Hood, Refrigerator, Self Cleaning Oven
- HVACCentral Air
- Fireplaces1
- Fireplace DescriptionLiving Room
Interior Details
- StyleTownhouse, Craftsman
- ConstructionBrick, Cement Siding
- Built In2016
- StoriesArray
- PoolIn Ground
- ParkingAttached
- ServicesClubhouse, Homeowners Association, Pool, Sidewalks, Street Lights, Tennis Court(s)
- SewerPublic Sewer
- Lot DescriptionLandscaped, Level
- Lot Dimensions100x50
- Acres0.04
Exterior Details
Listing Provided Courtesy Of: BHGRE Metro Brokers 404-843-2500

This property information delivered from various sources that may include, but not be limited to, county records and the multiple listing service. Although the information is believed to be reliable, it is not warranted and you should not rely upon it without independent verification. Property information is subject to errors, omissions, changes, including price, or withdrawal without notice.
For issues regarding this website, please contact Eyesore at 678.692.8512.
Data Last updated on August 24, 2025 12:53am




