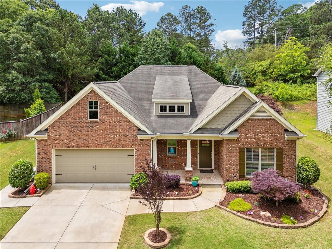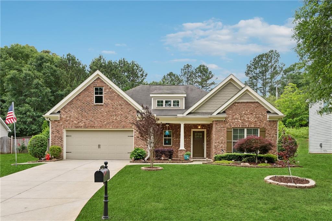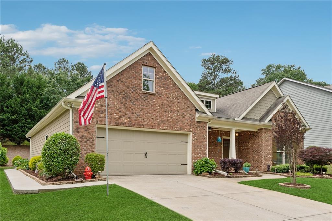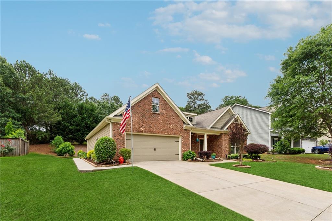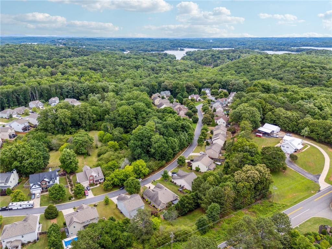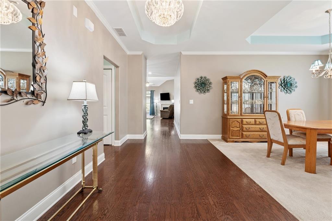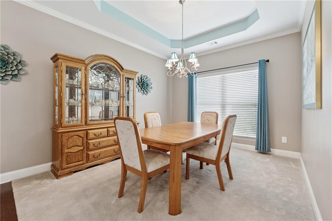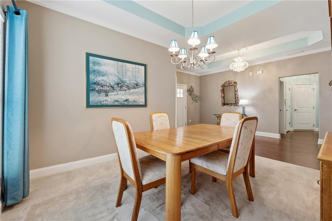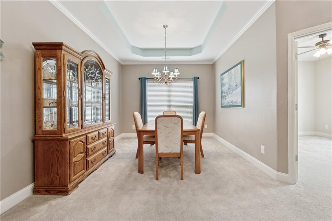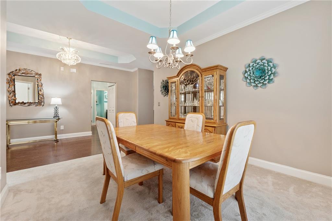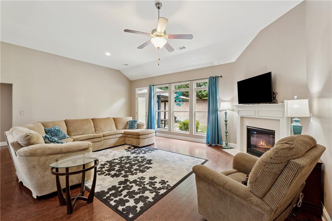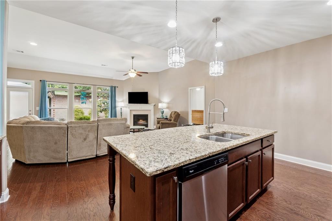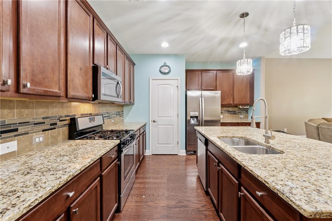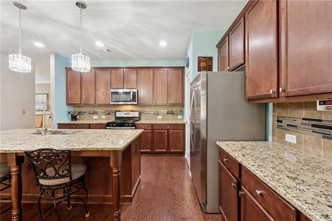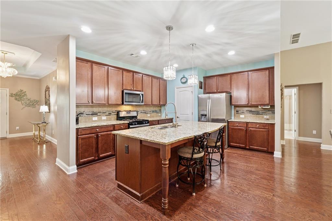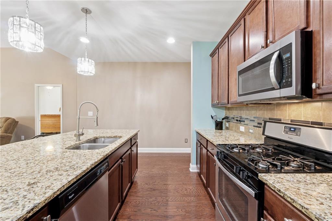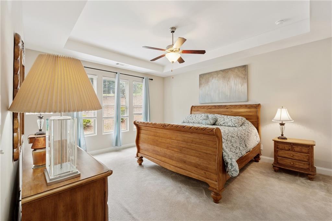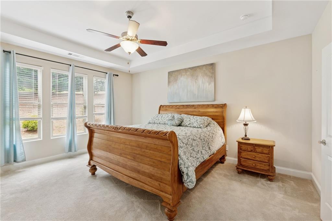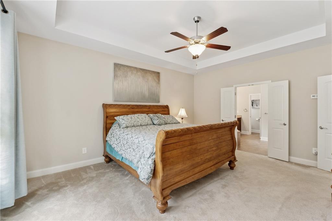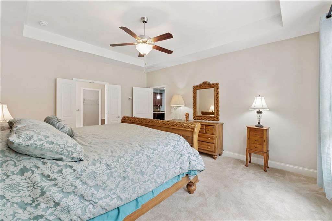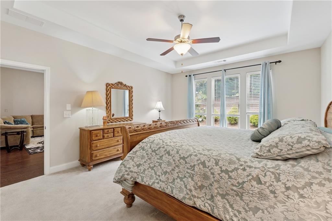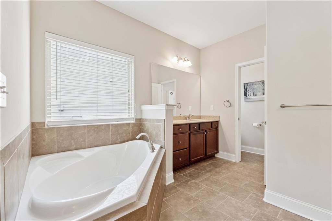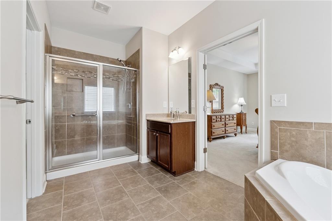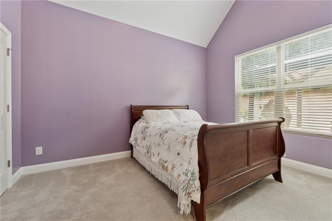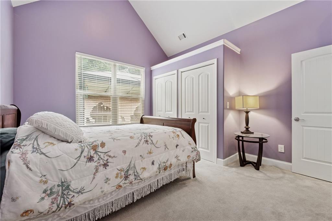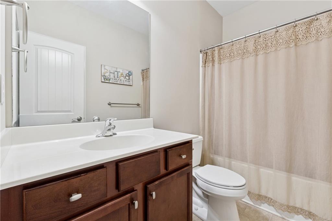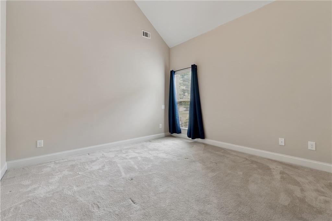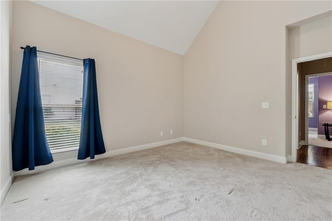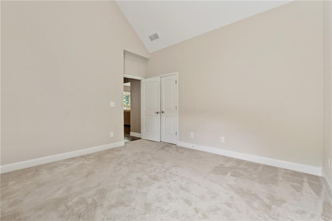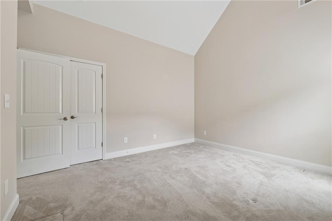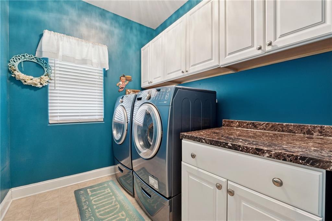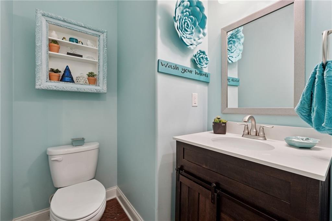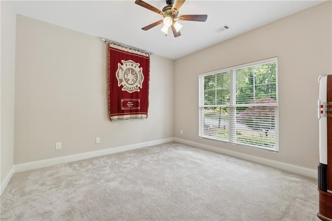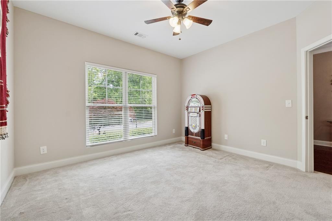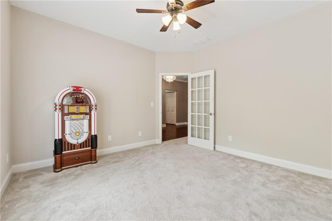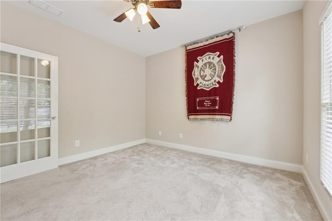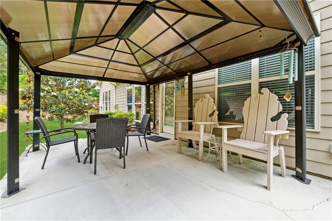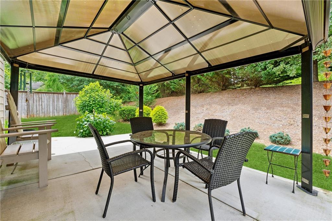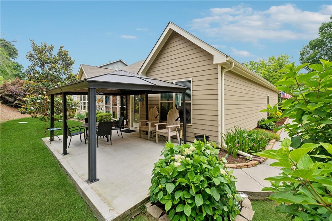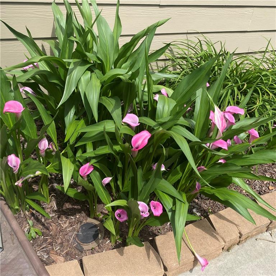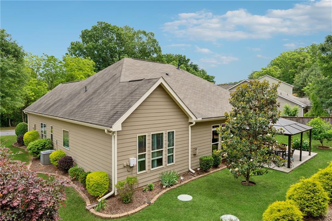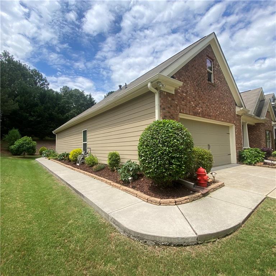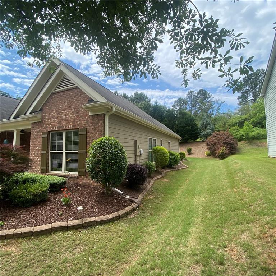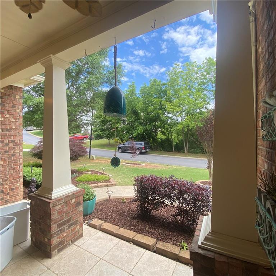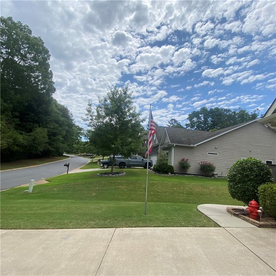8040 Gracen Drive
Gainesville, GA 30506
$449,900
LAKE LANIER gem. NO STEPS. Well loved RANCH only ONE OWNER. OVER 2320 sf ft all on ONE LEVEL. Flat driveway & 2 car garage. Featuring an OPEN floor plan perfect for Entertaining. 3 spacious BEDROOMS, 2 1/2 BATHs PLUS a LARGE BONUS ROOM, all on MAIN LEVEL. SPLIT BEDROOM floor plan. Master on one side, additional 2 bedrooms on opposite side of Fam Room and Bonus room up front. BONUS room big enough to POSSIBLY add closet, make 4th BEDROOM (HOA approval is required)... Or Leave as it for your Office, Gym, Play Room, Craft Room, or whatever your heart desires. BEAUTIFUL, close knit small quiet COMMUNITY. HARDWOOD FLOORS, GOURMET Kitchen, GRANITE ISLAND with BREAKFAST BAR, STAINLESS STEEL appliances. WALK IN PANTRY. OVER SIZED Family room with FIREPLACE leads to PRIVATE low maintenance BACKYARD with OVER SIZED PATIO. A Concrete walkway leads you from PRIVATE Patio to front of the house. SPACIOUS BEDROOMS feature VAULTED CEILINGS. SPLIT BEDROOM plan for guest privacy! MASTER SUITE w/ TREY ceilings, SITTING Area, HIS & HERS VANITY in MASTER BATH, SOAKING TUB, Sep SHOWER and WALK IN CLOSET. FLAT YARD... LEVEL DRIVEWAY, LOTS of STORAGE Space. PROFESSIONAL LANDSCAPING. ROCK on your FRONT PORCH or Entertain FRIENDS under the COVERED PATIO on cool FALL evenings. 5 MINS to LAKE LANIER's LITTLE HALL PARK / 3 Boat Ramps. 10 MINS to GAINESVILLE MARINA, DUCKETT MILL Boat RAMP, Walmart, Publix, SHOPPING & DINING ... and so much more!
- SubdivisionMcKinley Crossing at Lanier
- Zip Code30506
- CityGainesville
- CountyForsyth - GA
Location
- ElementaryChestatee
- JuniorLittle Mill
- HighEast Forsyth
Schools
- StatusActive
- MLS #7585831
- TypeResidential
- SpecialArray
MLS Data
- Bedrooms3
- Bathrooms2
- Half Baths1
- Bedroom DescriptionMaster on Main, Oversized Master
- RoomsBonus Room
- FeaturesDouble Vanity, Entrance Foyer, High Ceilings 10 ft Main, High Speed Internet, Recessed Lighting, Tray Ceiling(s)
- KitchenBreakfast Bar, Cabinets Stain, Kitchen Island, Pantry Walk-In, Stone Counters, View to Family Room
- AppliancesDishwasher, Dryer, Microwave, Refrigerator, Self Cleaning Oven, Washer
- HVACCentral Air
- Fireplaces1
- Fireplace DescriptionFamily Room
Interior Details
- StyleTraditional
- ConstructionBrick Front, Cement Siding, HardiPlank Type
- Built In2015
- StoriesArray
- ParkingAttached, Garage, Garage Door Opener, Garage Faces Front, Kitchen Level, Level Driveway
- FeaturesAwning(s), Private Yard
- ServicesHomeowners Association, Near Shopping
- UtilitiesCable Available, Electricity Available
- SewerSeptic Tank
- Lot DescriptionBack Yard, Landscaped, Private
- Lot Dimensions77x128x95x113
- Acres0.23
Exterior Details
Listing Provided Courtesy Of: HomeSmart 404-876-4901

This property information delivered from various sources that may include, but not be limited to, county records and the multiple listing service. Although the information is believed to be reliable, it is not warranted and you should not rely upon it without independent verification. Property information is subject to errors, omissions, changes, including price, or withdrawal without notice.
For issues regarding this website, please contact Eyesore at 678.692.8512.
Data Last updated on December 17, 2025 1:39pm
