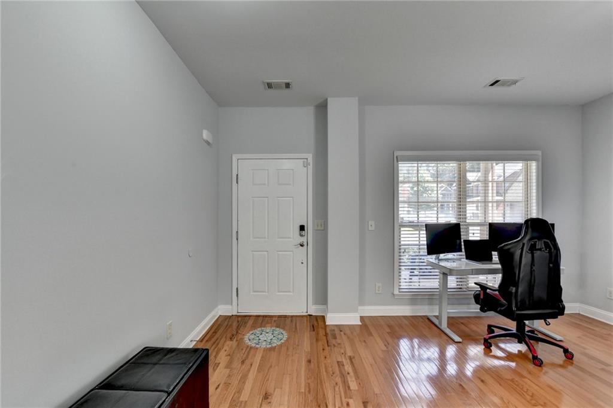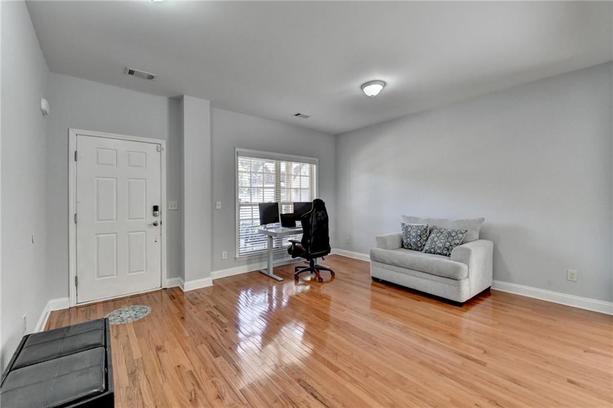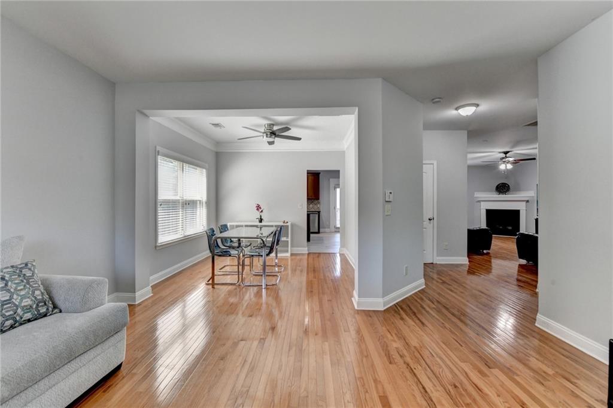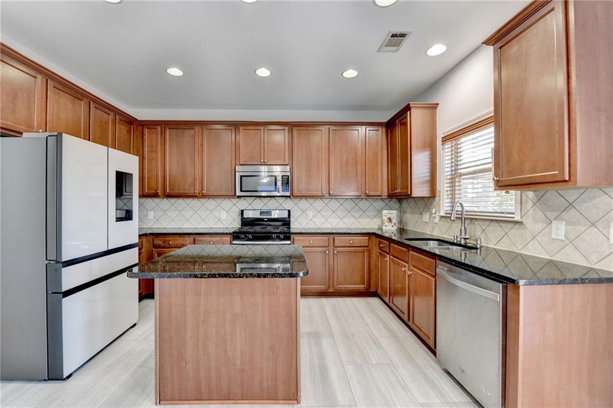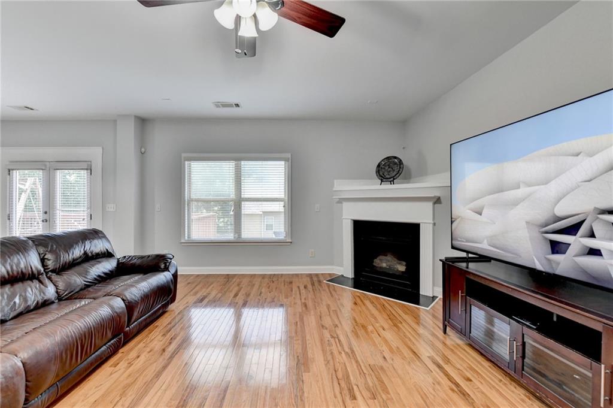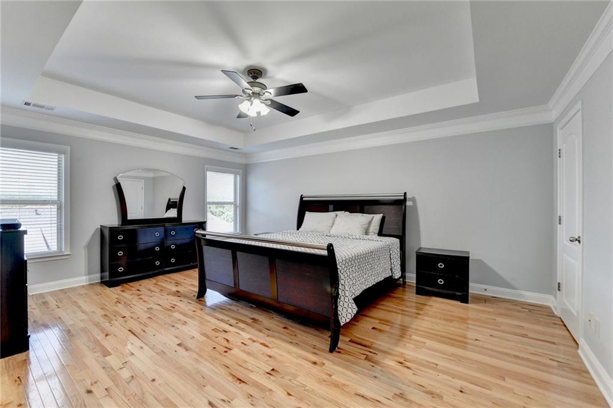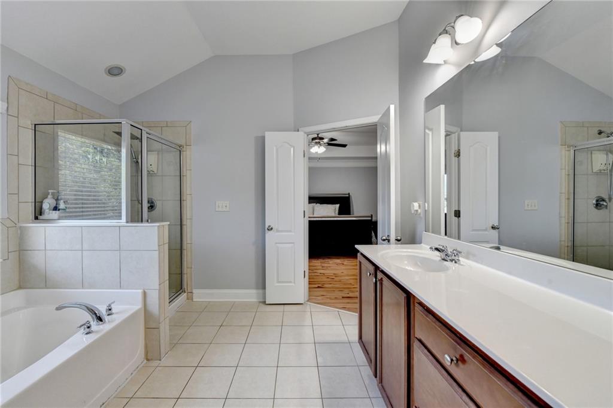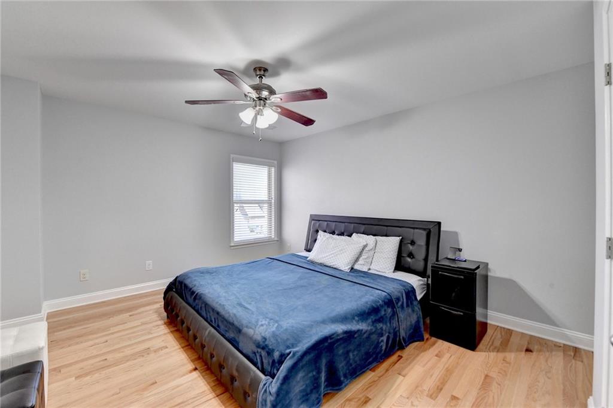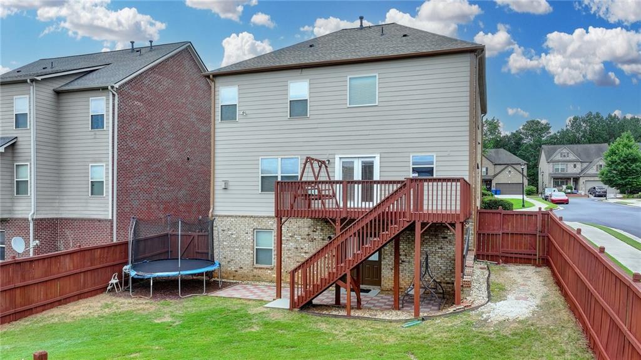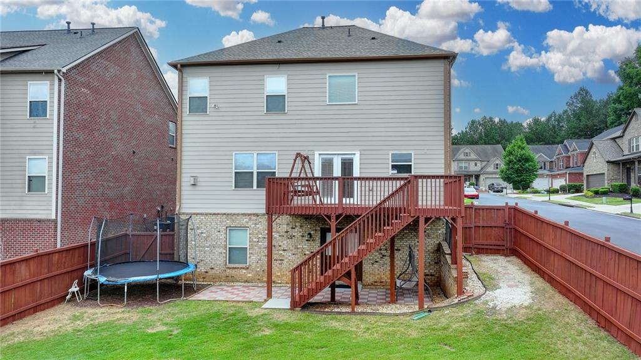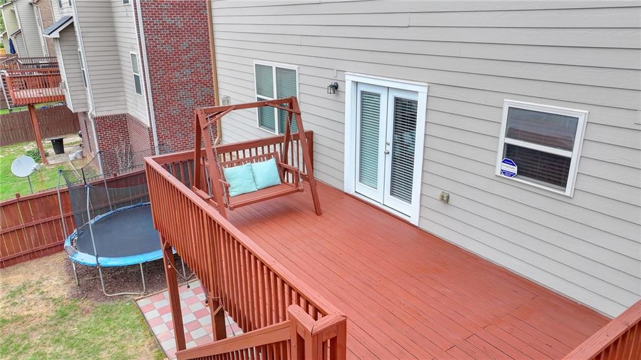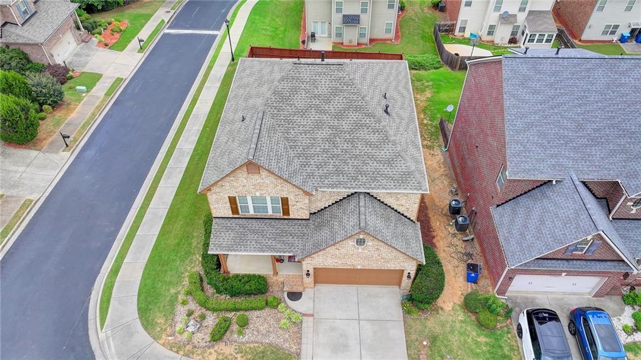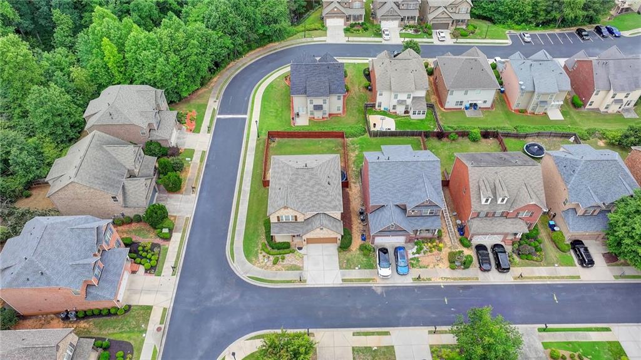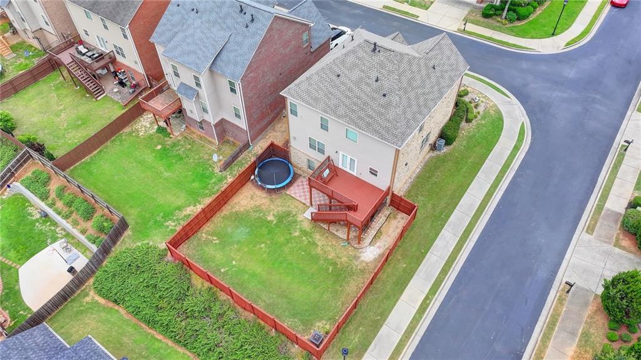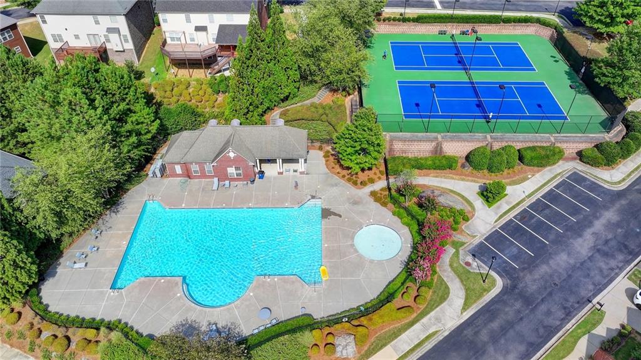2425 Delamore Chase
Duluth, GA 30097
$630,000
Welcome to your dream HOME w/UNFINISHED BASEMENT in one of Duluth’s most desirable gated communities, situated on a premium corner lot with a flat, fenced backyard—perfect for a future pool. Zoned for the award-winning Peachtree Ridge High School cluster and just minutes from Downtown Duluth and Suwanee Town Center, this residence offers the perfect blend of location, luxury, and lifestyle. This immaculate, original-owner home boasts a timeless 3-sided brick exterior and a bright, open-concept layout flooded with natural light. Elegant hardwood flooring spans both levels—no carpet—with luxury vinyl tile in the kitchen. The chef’s kitchen features granite countertops, stainless steel appliances, and a seamless view into the family room with a cozy gas fireplace—ideal for both relaxing and entertaining. Enjoy formal living and dining areas perfect for gatherings, and retreat to the luxurious master suite featuring his-and-hers closets, a spa-inspired bath with dual granite vanities, and a soaking tub. The unfinished basement offers endless potential and is currently used as a game room and storage. Additional features include: * Nest thermostat & doorbell camera * All major appliances included (refrigerator, cooking range, dishwasher, microwave, oven, washer & dryer) * Recently painted interior, exterior, deck, and fence * Newer roof with added gutter guards * Flat, fenced backyard * Community amenities: gated access, pool, tennis courts * Close proximity to top-rated schools, shops, and dining Don’t miss this exceptional opportunity to own a beautifully maintained home with unmatched features and location. Schedule your private tour today!
- SubdivisionLakes At Sugarloaf
- Zip Code30097
- CityDuluth
- CountyGwinnett - GA
Location
- ElementaryMason
- JuniorHull
- HighPeachtree Ridge
Schools
- StatusPending
- MLS #7585848
- TypeResidential
MLS Data
- Bedrooms4
- Bathrooms2
- Half Baths1
- RoomsBathroom, Bedroom, Master Bathroom, Master Bedroom
- BasementBath/Stubbed, Daylight, Exterior Entry, Full, Interior Entry, Unfinished
- FeaturesDouble Vanity, Entrance Foyer, High Ceilings 9 ft Main, High Speed Internet, Tray Ceiling(s), Walk-In Closet(s)
- KitchenBreakfast Bar, Cabinets Stain, Eat-in Kitchen, Pantry, Stone Counters, View to Family Room
- AppliancesDishwasher, Disposal, Gas Cooktop, Microwave
- HVACCentral Air, Electric
- Fireplaces1
- Fireplace DescriptionFactory Built, Family Room, Gas Log, Gas Starter
Interior Details
- StyleTraditional
- ConstructionBrick
- Built In2010
- StoriesArray
- ParkingAttached, Garage Door Opener, Driveway
- ServicesGated, Clubhouse, Playground, Near Schools, Near Shopping, Pool, Tennis Court(s)
- UtilitiesCable Available, Electricity Available, Natural Gas Available, Phone Available, Sewer Available, Underground Utilities, Water Available
- SewerPublic Sewer
- Lot DescriptionLevel
- Lot Dimensions73X107X62X16X94
- Acres0.171
Exterior Details
Listing Provided Courtesy Of: Sekhars Realty, LLC. 404-808-9978

This property information delivered from various sources that may include, but not be limited to, county records and the multiple listing service. Although the information is believed to be reliable, it is not warranted and you should not rely upon it without independent verification. Property information is subject to errors, omissions, changes, including price, or withdrawal without notice.
For issues regarding this website, please contact Eyesore at 678.692.8512.
Data Last updated on July 5, 2025 12:32pm

