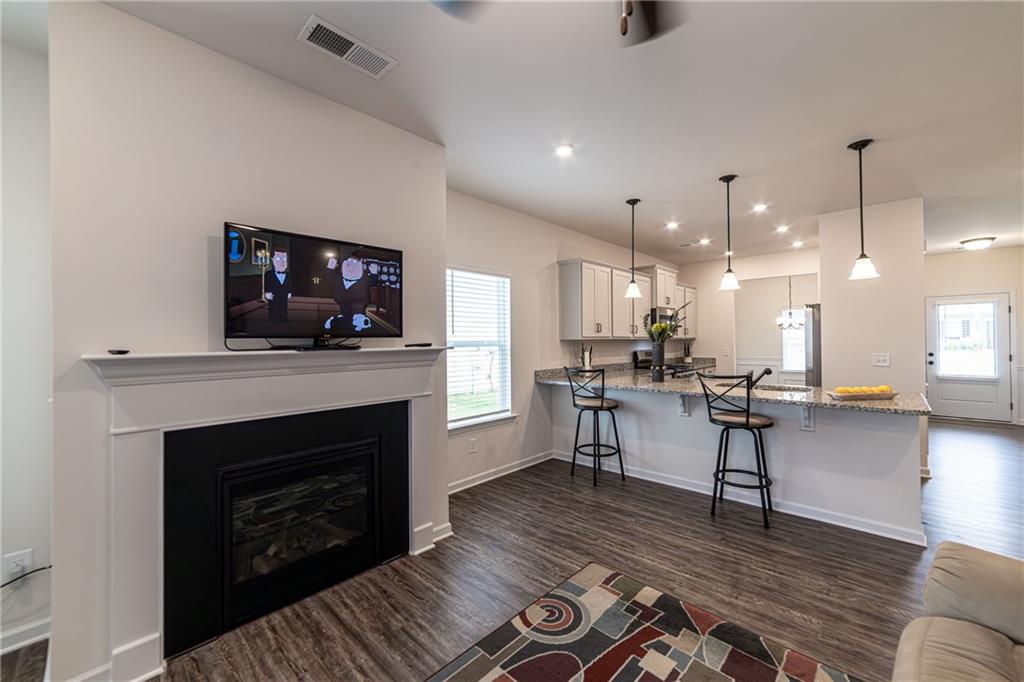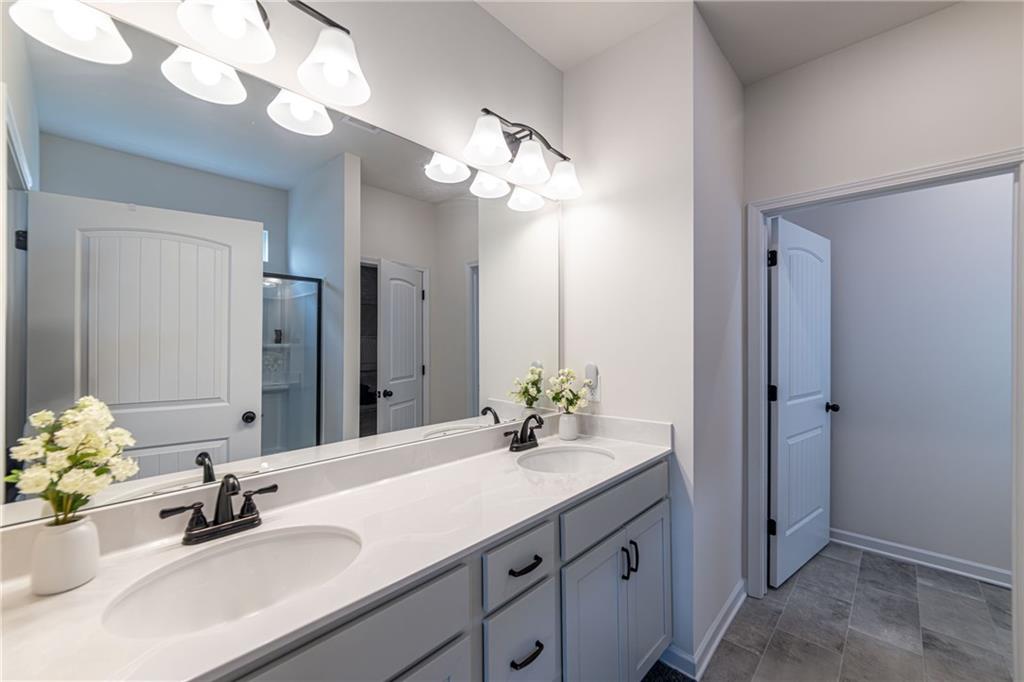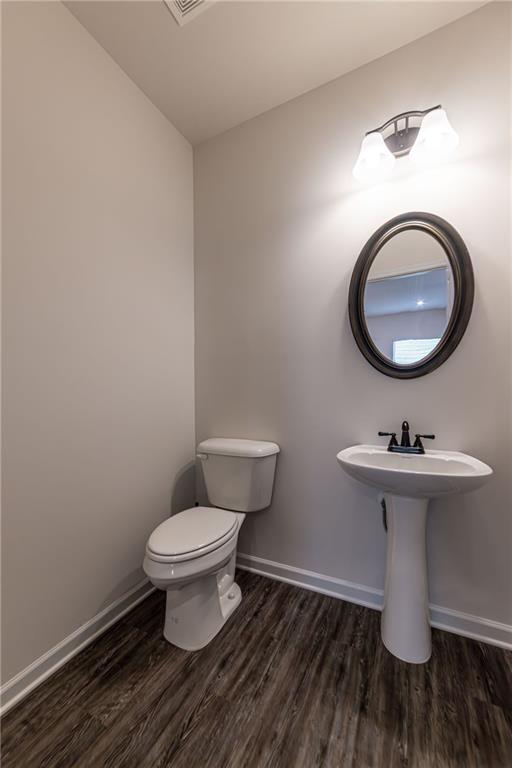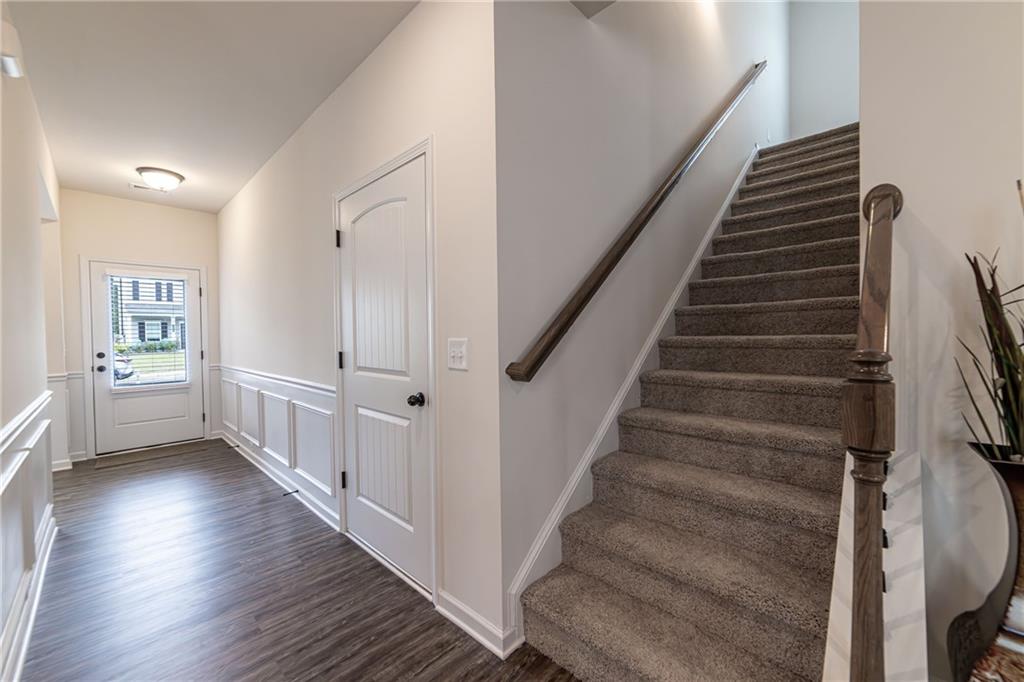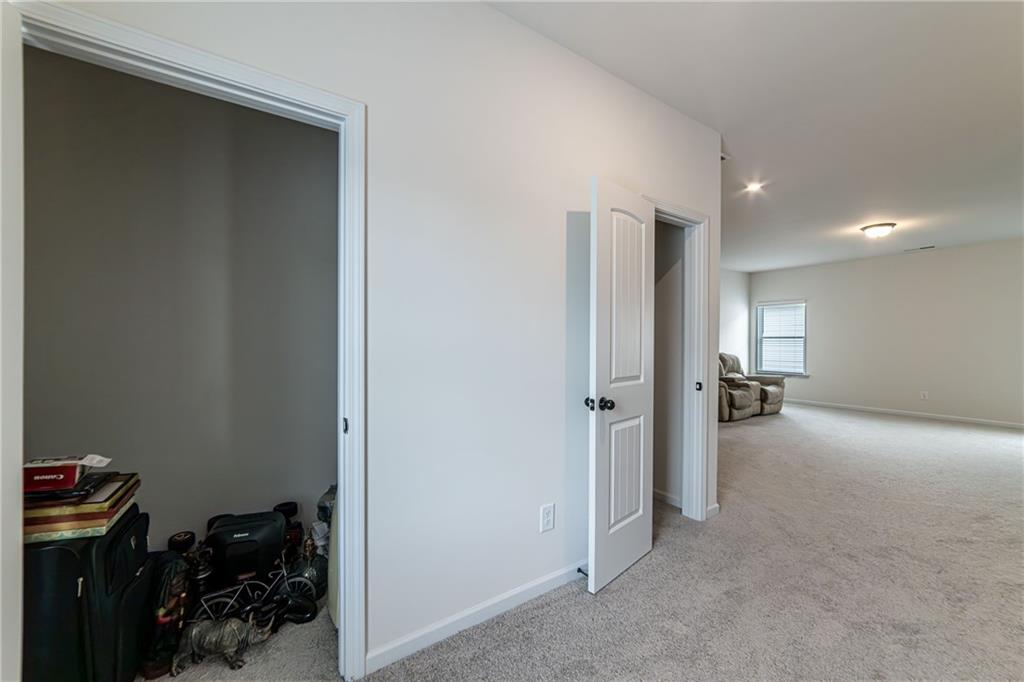201 Graham Circle
Adairsville, GA 30103
$350,000
Welcome to 201 Graham Circle – where modern elegance meets small-town charm in the heart of Adairsville’s sought-after Aubrey Park. Barely a year old and packed with style, this home offers the rare opportunity to assume a VA loan at an enviable 5.75% interest rate—making it as smart as it is stunning. Step through the welcoming foyer into a space that feels both fresh and refined. A formal dining room sets the stage for elegant gatherings, while the open-concept kitchen dazzles with crisp white cabinetry, gleaming granite countertops, and a spacious island that perfectly fits four bar stools—ideal for casual mornings or evening cocktails. The bright and airy family room, anchored by a cozy fireplace, invites relaxation, and French doors open directly to a private back patio—your go-to spot for coffee, tea, or laid-back weekend vibes. Tucked away on the main level, the owner’s suite is a true retreat with soaring vaulted ceilings, a spa-inspired bathroom with double vanities, and a generous walk-in closet. The main-floor laundry room adds daily convenience (washer and dryer negotiable). In addition, a half a bath on main level for your guests convenience. Upstairs, a versatile loft offers the perfect flex space—ideal as a media room, game area, or home office—alongside two spacious guest bedrooms and a full bath. Perfectly situated at a cul-de-sac, this home also features a 2-car garage and access to Aubrey Park’s family-friendly amenities, including a playground and pavilion. You’re minutes from downtown Adairsville’s charming shops and restaurants, with easy access to Barnsley Gardens, the Adairsville Rail Depot Museum, and I-75 for seamless travel to Atlanta or Chattanooga. Practically new, effortlessly stylish, and completely move-in ready—this one checks all the boxes. Come experience it for yourself before it’s gone.
- SubdivisionAubrey Park
- Zip Code30103
- CityAdairsville
- CountyBartow - GA
Location
- ElementaryAdairsville
- JuniorAdairsville
- HighAdairsville
Schools
- StatusActive
- MLS #7585859
- TypeResidential
MLS Data
- Bedrooms3
- Bathrooms2
- Half Baths1
- Bedroom DescriptionMaster on Main, Roommate Floor Plan
- RoomsFamily Room, Laundry, Loft
- FeaturesDouble Vanity, High Ceilings 9 ft Main, High Ceilings 9 ft Upper, High Speed Internet, Recessed Lighting, Vaulted Ceiling(s), Walk-In Closet(s)
- KitchenBreakfast Bar, Cabinets White, Pantry, Stone Counters, View to Family Room
- AppliancesDishwasher, Disposal, Gas Range, Gas Water Heater, Microwave, Refrigerator
- HVACAttic Fan, Ceiling Fan(s), Central Air
- Fireplaces1
- Fireplace DescriptionFactory Built, Family Room, Gas Starter
Interior Details
- StyleTraditional
- ConstructionBrick Front, Cement Siding
- Built In2024
- StoriesArray
- ParkingAttached, Garage, Garage Door Opener
- FeaturesPrivate Yard
- ServicesHomeowners Association, Playground, Sidewalks
- UtilitiesCable Available, Electricity Available, Natural Gas Available, Phone Available, Sewer Available, Underground Utilities, Water Available
- SewerPublic Sewer
- Lot DescriptionBack Yard, Cul-de-sac Lot
- Lot Dimensionsx
- Acres0.18
Exterior Details
Listing Provided Courtesy Of: Keller Williams Buckhead 404-604-3800

This property information delivered from various sources that may include, but not be limited to, county records and the multiple listing service. Although the information is believed to be reliable, it is not warranted and you should not rely upon it without independent verification. Property information is subject to errors, omissions, changes, including price, or withdrawal without notice.
For issues regarding this website, please contact Eyesore at 678.692.8512.
Data Last updated on July 5, 2025 12:32pm


























