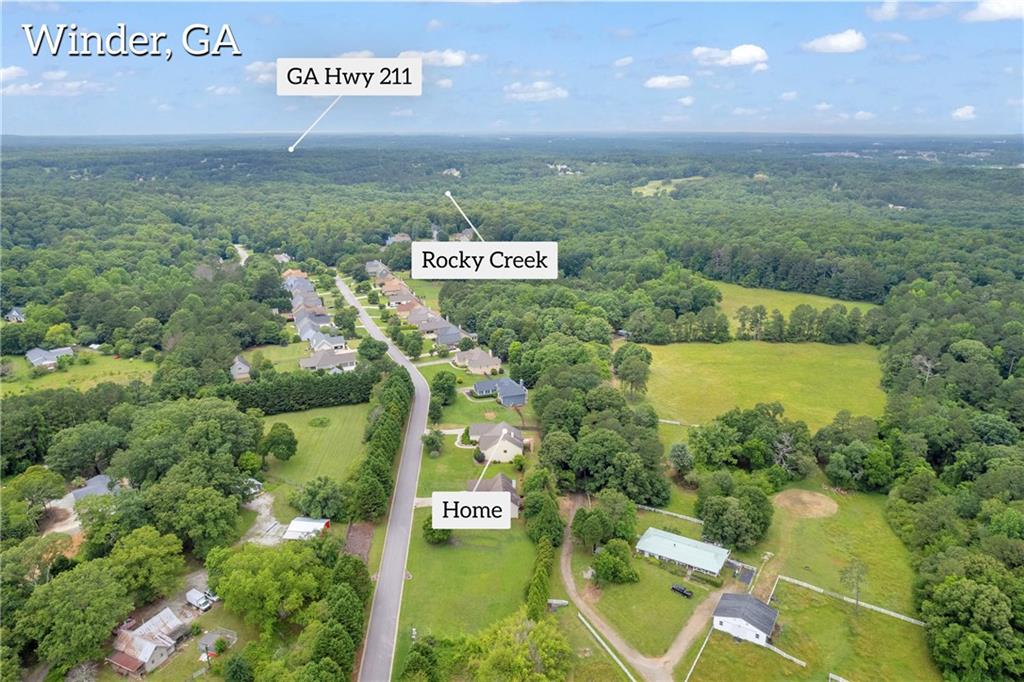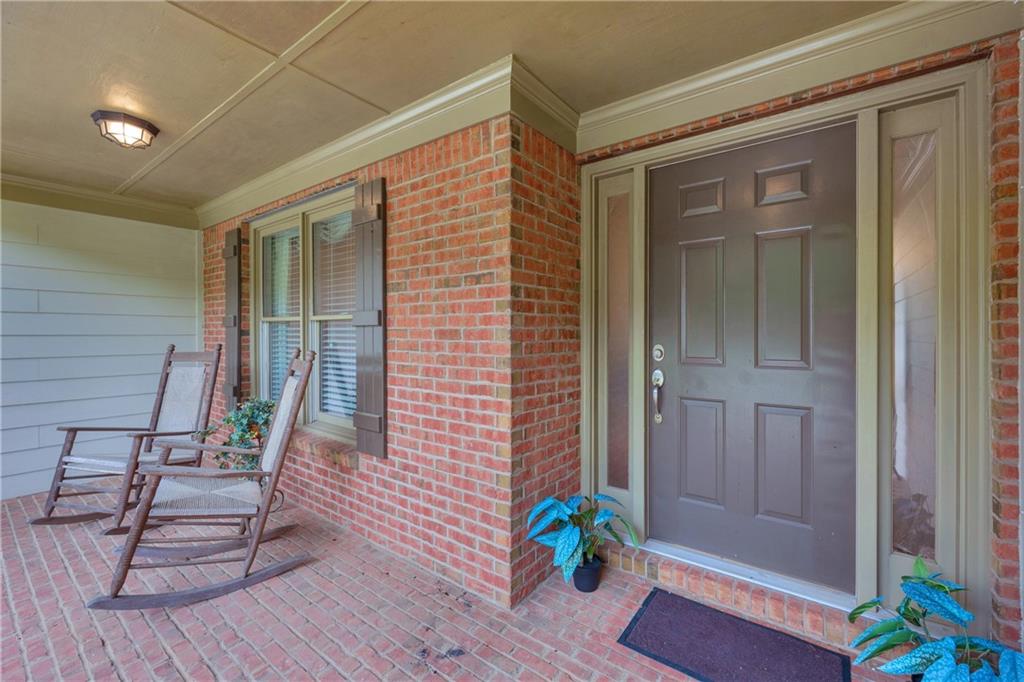713 Lincoln Drive
Winder, GA 30680
$495,000
Immaculate & Sprawling 3BR/2BA Ranch with Huge unfinished Basement + Upper Bonus Room + and THREE CAR GARAGE, with additional storage space!! Welcome to this meticulously maintained 3-bedroom, 2-bathroom ranch home—a rare gem with only one original owner! Situated in a quiet and friendly neighborhood just minutes from downtown Winder, Braselton, & Hoschton! This home offers the perfect blend of comfort, space, and convenience. Inside, you’ll find a super clean, move-in-ready interior with a thoughtful layout that’s ideal for both daily living and entertaining. The main level features a grand foyer, vaulted ceilings throughout, Open living room with brick fireplace, spacious bedrooms, cozy keeping room off the expansive and well-equipped Kitchen- the heart of the home- which offers ample cabinetry & counterspace, over-sized island has all side storage, eat-in kitchen with views to the the tree lined back yard and deck. What truly sets this home apart is the full 2,500 sq ft unfinished basement—a blank canvas for your dream rec room, home gym, workshop, or additional living space to include a full bath and kitchen- Easy to complete In-Law suite!! Plus, DONT FORGET-the additional 600+ sq ft upper bonus room ready for drywall to finish!- perfect for future expansion, storage, or customization to suit your needs. – Prime Location Near Downtown Winder, Schools, and Parks! Whether you're a growing family, an investor, or someone seeking room to grow, this home offers exceptional potential in an unbeatable location. Don’t miss your chance to own this lovingly cared-for property! Schedule your private showing today!
- SubdivisionLincoln Park
- Zip Code30680
- CityWinder
- CountyBarrow - GA
Location
- ElementaryCounty Line
- JuniorRussell
- HighWinder-Barrow
Schools
- StatusActive
- MLS #7585934
- TypeResidential
MLS Data
- Bedrooms3
- Bathrooms2
- Bedroom DescriptionMaster on Main, Oversized Master, Split Bedroom Plan
- RoomsAttic, Basement, Bonus Room
- BasementBath/Stubbed, Daylight, Exterior Entry, Full, Interior Entry, Walk-Out Access
- FeaturesCrown Molding, Double Vanity, Entrance Foyer, High Ceilings 10 ft Main, High Ceilings 10 ft Upper, High Speed Internet, Recessed Lighting, Tray Ceiling(s), Vaulted Ceiling(s), Walk-In Closet(s)
- KitchenBreakfast Room, Cabinets Stain, Eat-in Kitchen, Keeping Room, Kitchen Island, Pantry, View to Family Room
- AppliancesDishwasher, Disposal, Dryer, Electric Water Heater, Gas Range, Microwave, Refrigerator, Self Cleaning Oven, Washer
- HVACCeiling Fan(s), Central Air
- Fireplaces1
- Fireplace DescriptionBrick, Family Room, Gas Log, Glass Doors, Living Room
Interior Details
- StyleRanch, Traditional
- ConstructionBrick, Concrete, HardiPlank Type
- Built In2005
- StoriesArray
- ParkingAttached, Driveway, Garage, Garage Faces Side, Level Driveway, Parking Pad
- FeaturesPrivate Entrance, Private Yard, Rear Stairs
- ServicesStreet Lights
- UtilitiesCable Available, Natural Gas Available, Phone Available, Underground Utilities, Water Available
- SewerSeptic Tank
- Lot DescriptionBack Yard, Front Yard, Landscaped, Level, Private
- Lot Dimensionsx
- Acres0.59
Exterior Details
Listing Provided Courtesy Of: LIVE Property Group Real Estate, LLC 678-926-9811

This property information delivered from various sources that may include, but not be limited to, county records and the multiple listing service. Although the information is believed to be reliable, it is not warranted and you should not rely upon it without independent verification. Property information is subject to errors, omissions, changes, including price, or withdrawal without notice.
For issues regarding this website, please contact Eyesore at 678.692.8512.
Data Last updated on July 5, 2025 12:32pm




































































