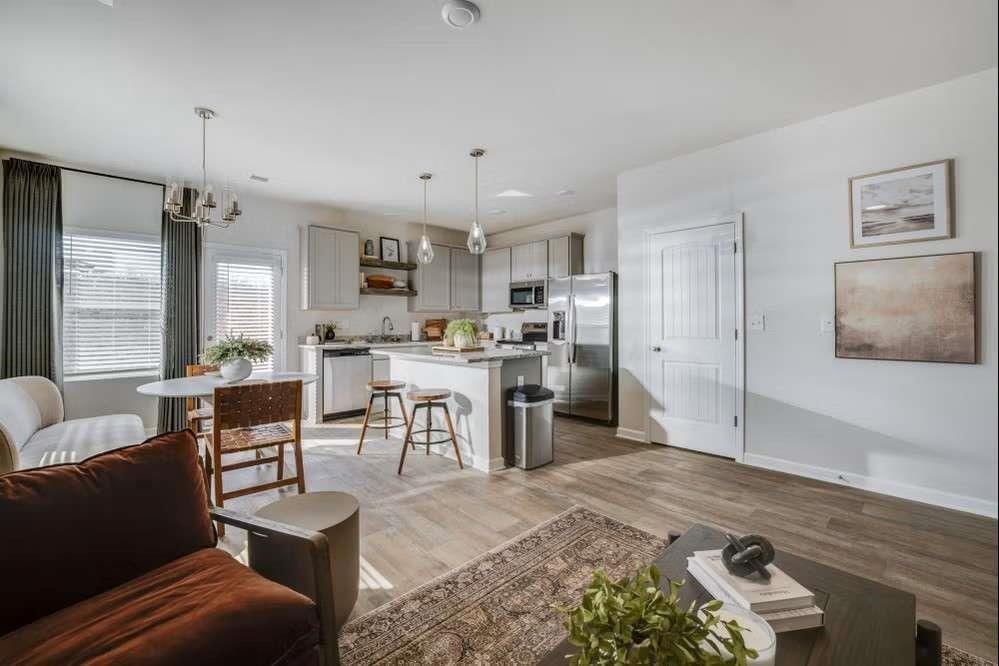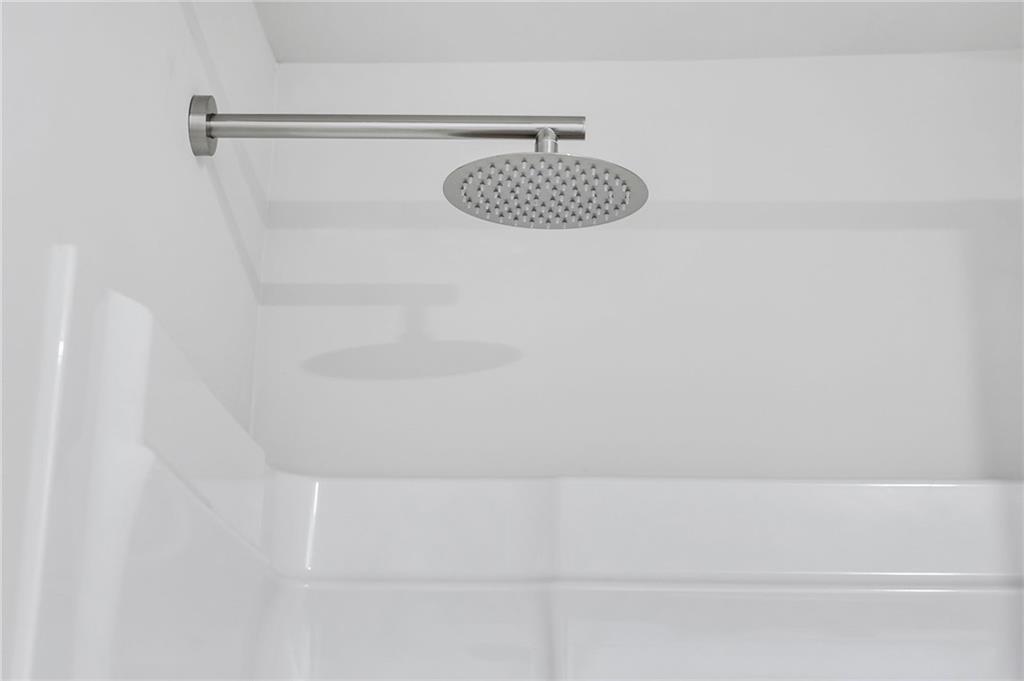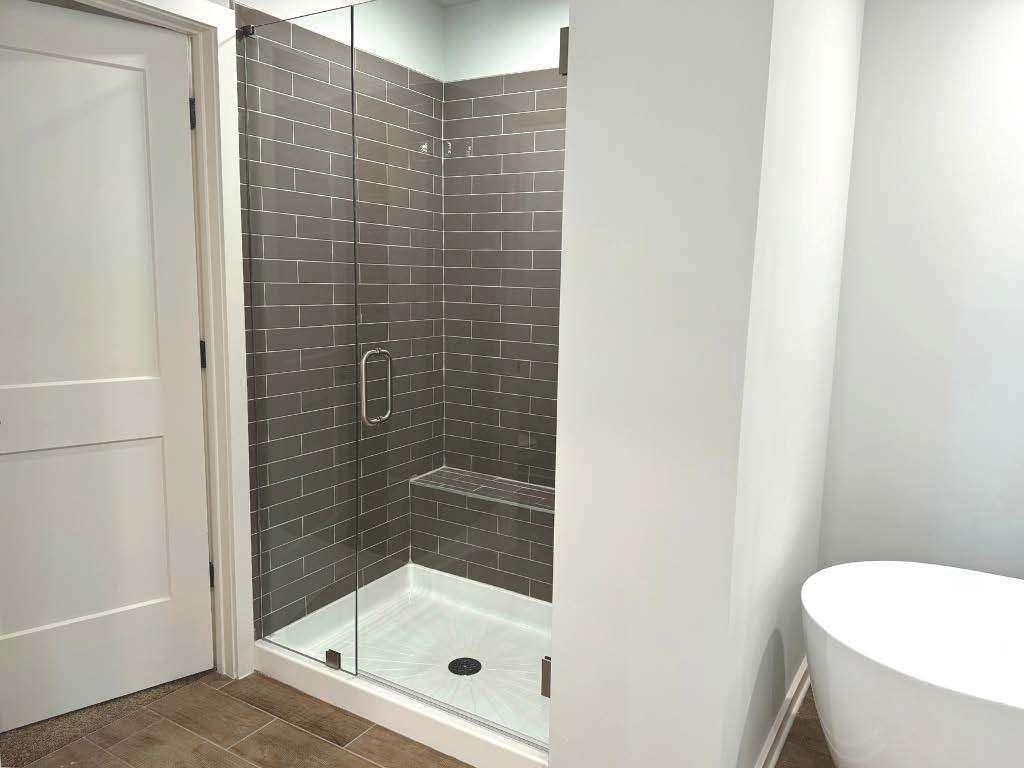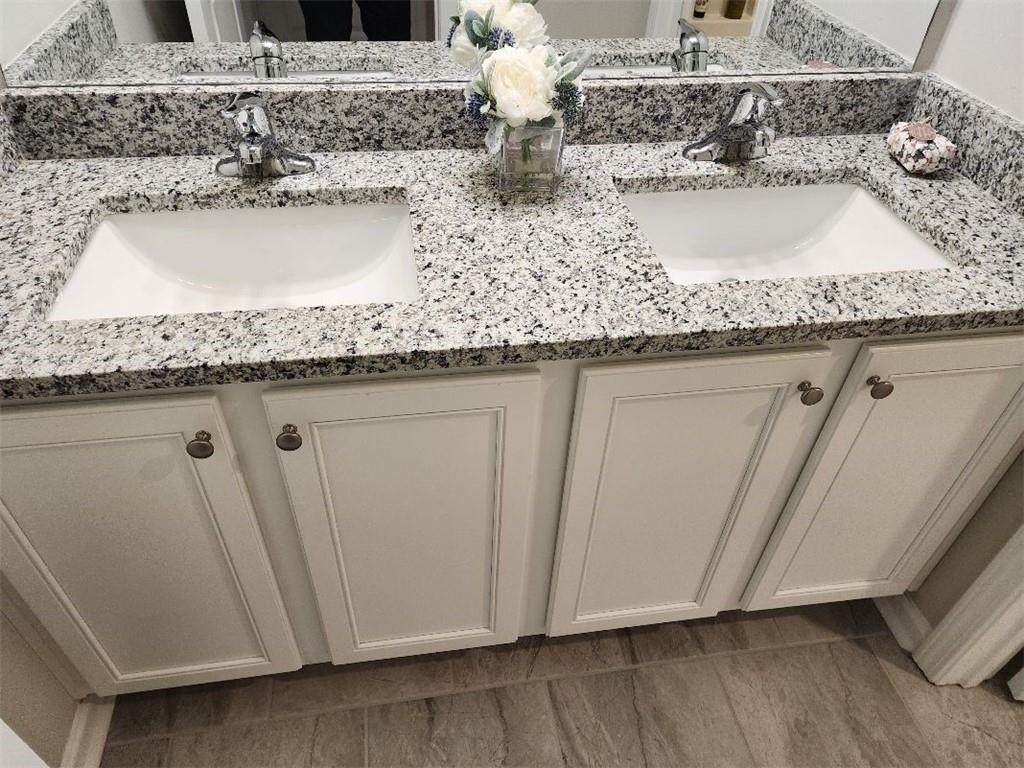4805 Orchard Grove Way
Gainesville, GA 30504
$345,990
NEW LUXURY TOWNHOMES POOL COMMUNITY! ASK ABOUT 4.99% > 30 Year FIXED RATES! ..Buyers Incentives $15,000! PLUS FULL APLIANCES PKG Limited Time ONLY! Welcome to the Highly sought after Pool Community, The Grove at Mundy Mill located in beautiful Gainesville, Georgia. This community is Minutes away from LAKE LANIER, Downtown Gainesville, Major HWY, Major shopping venues, like Sams Club, Walmart, lots of restaurants, and five minutes away from The UNIVERSITY of NORTH GEORGIA. Also, community is located in a Good School district! THE JASMINE floor plan enables you to experience that elevated lifestyle. It shows off 3 Spacious Bedrooms with the Owner Suite having a sitting room area, SMART FAN in ceiling. The Owners Suite Bathroom gives off that HIGH END experience, which shows off SMART TOILET, LED MIRRORS with WIFI, VESSEL BASIN SINKS, STAND ALONE TUB, and much More! All Secondary Bathroom have premium Granite countertops and RAIN HEAD SHOWER, The main level is Open and Spacious. The Kitchen area which faces the family room is spacious and has a large granite Island with Cup Washer, pull down faucet, and Pendant Lights and tons of cabinet space. The Family room is so inviting with a decorative recessed Fireplace, Smart Fan. All Townhomes are Smart Homes having Smart Home Panel, Smart Thermostat, and a UV HVAC system which is an advance air purification solution designed to improve indoor air quality. Also, to mention ALL Garages are Pre-Wired for EV CHARGING STATIONS for those homeowners that own Electric Cars! For More Information call Errol Gunnz...( Completion of this Townhome is estimated End of JULY ) Photos are a representation only. - Lot 169
- SubdivisionThe Grove at Mundy Mill
- Zip Code30504
- CityGainesville
- CountyHall - GA
Location
- ElementaryCentennial Arts Academy
- JuniorGainesville East
- HighGainesville
Schools
- StatusActive
- MLS #7585981
- TypeCondominium & Townhouse
MLS Data
- Bedrooms3
- Bathrooms2
- Half Baths1
- Bedroom DescriptionIn-Law Floorplan, Oversized Master, Sitting Room
- RoomsBathroom, Bedroom
- FeaturesDisappearing Attic Stairs, Double Vanity, Entrance Foyer, High Ceilings 9 ft Lower, High Ceilings 9 ft Upper, High Speed Internet, Recessed Lighting, Smart Home, Walk-In Closet(s)
- KitchenBreakfast Bar, Eat-in Kitchen, Kitchen Island, Pantry Walk-In, View to Family Room
- AppliancesDishwasher, Disposal, Electric Oven/Range/Countertop, Electric Range, Electric Water Heater, Energy Star Appliances, Microwave
- HVACCeiling Fan(s), Electric, ENERGY STAR Qualified Equipment, Humidity Control, Zoned
- Fireplaces1
- Fireplace DescriptionCirculating, Decorative, Electric, Factory Built, Family Room
Interior Details
- StyleFarmhouse
- ConstructionBrick, Cement Siding
- Built In2025
- StoriesArray
- ParkingDriveway, Garage
- FeaturesGarden, Private Entrance, Rain Gutters
- ServicesHomeowners Association, Near Schools, Near Shopping, Near Trails/Greenway, Park, Pool, Sidewalks, Street Lights
- UtilitiesCable Available, Electricity Available, Sewer Available, Water Available
- SewerPublic Sewer
- Lot DescriptionBack Yard, Front Yard, Landscaped, Level
Exterior Details
Listing Provided Courtesy Of: DFH Realty Ga, LLC 770-284-0841

This property information delivered from various sources that may include, but not be limited to, county records and the multiple listing service. Although the information is believed to be reliable, it is not warranted and you should not rely upon it without independent verification. Property information is subject to errors, omissions, changes, including price, or withdrawal without notice.
For issues regarding this website, please contact Eyesore at 678.692.8512.
Data Last updated on July 5, 2025 12:32pm




















































































