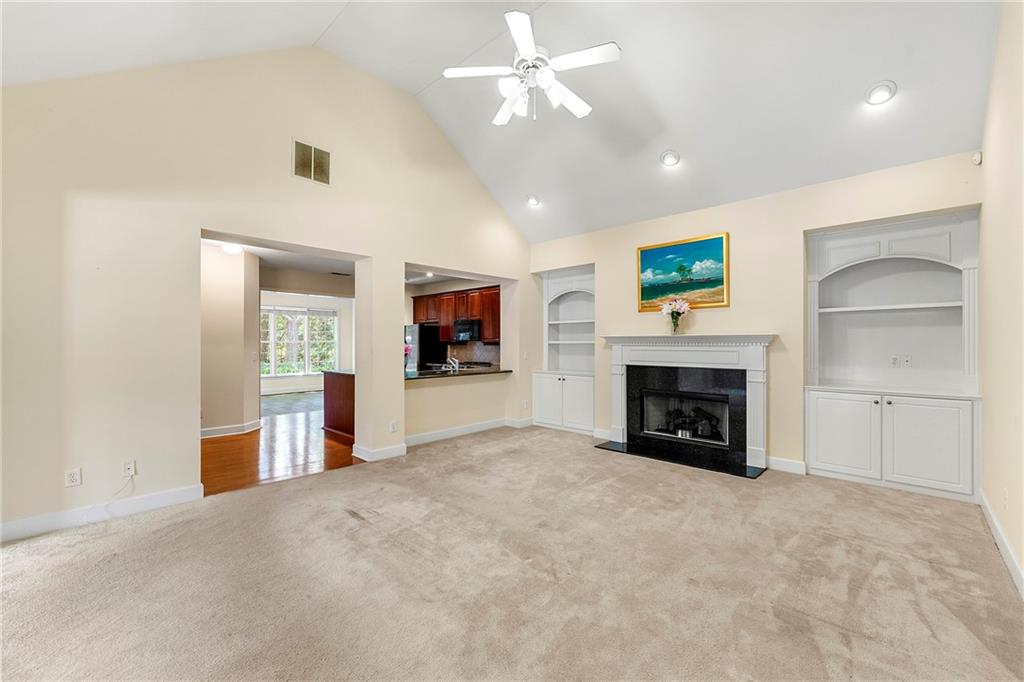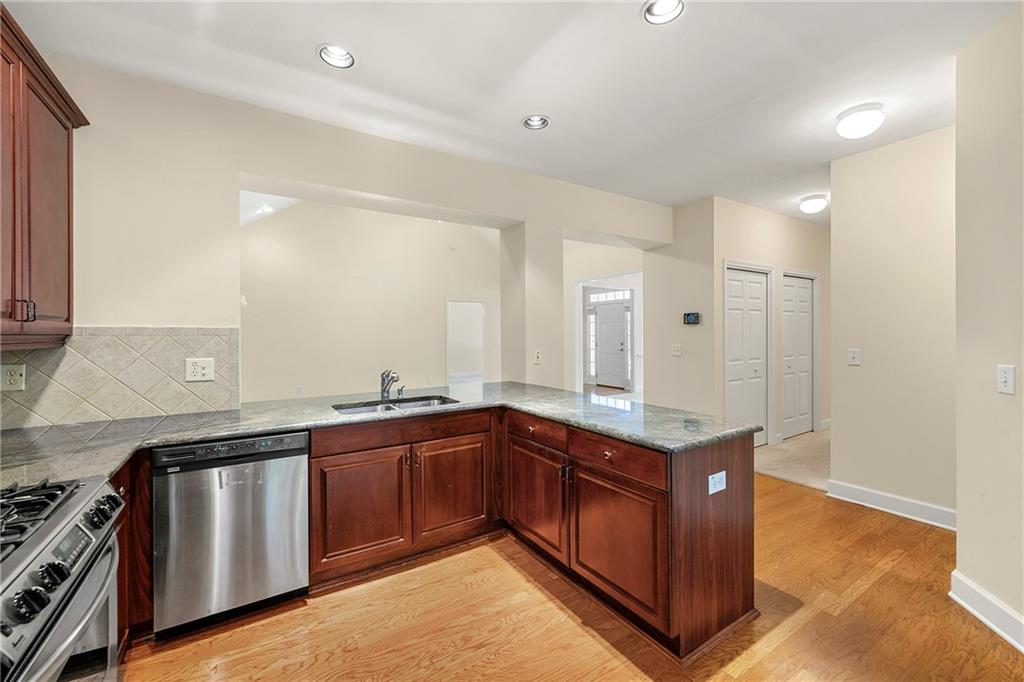2001 Macland Square Drive #11
Marietta, GA 30064
$375,000
Macland Square – Step-Free Ranch in a 55+ Senior Community in Marietta, GA Location, location, location! Discover easy, one-level living in this beautifully maintained ranch-style patio home located in the highly desirable Macland Square—a premier 55 plus active adult community in Marietta, GA. This 3-bedroom, 2-bathroom condo is full of natural light and offers an open-concept layout perfect for both relaxing and entertaining. As you enter, you'll be welcomed into a spacious great room featuring soaring vaulted ceilings, gleaming hardwood floors, and a cozy fireplace. Just off the living area is a flexible dining/flex space that can comfortably seat 12 or function as a home office. The primary suite is a true retreat with a tray ceiling, a spacious en-suite bath, and a large walk-in closet. On the opposite side of the home, two additional bedrooms share a full bathroom—ideal for guests or hobbies. Community Amenities & Prime Location Macland Square offers a friendly, secure lifestyle with gated access, beautifully maintained grounds, and walkability to nearby shopping. The HOA covers exterior maintenance, water, sewer, trash, termite service, and access to a resort-style clubhouse, fitness center, and in-ground swimming pool. Plus, residents enjoy direct gated access to Publix Shopping Center, along with quick proximity to dining, pharmacies, and all essential conveniences. This rare opportunity in one of Marietta's top 55+ neighborhoods won’t last long. Schedule your private tour of 2001 Macland Square today and experience the best in low-maintenance, active adult living in Cobb County. Priced below recent comparable sales for a quick and competitive sale. Don’t miss this exceptional value!
- SubdivisionMaCland Square
- Zip Code30064
- CityMarietta
- CountyCobb - GA
Location
- ElementaryDowell
- JuniorLovinggood
- HighHillgrove
Schools
- StatusActive
- MLS #7586003
- TypeCondominium & Townhouse
- SpecialActive Adult Community, Estate Owned, Sold As/Is, Array
MLS Data
- Bedrooms3
- Bathrooms2
- Bedroom DescriptionMaster on Main, Split Bedroom Plan
- RoomsDen, Office
- FeaturesBookcases, Double Vanity, Walk-In Closet(s)
- KitchenBreakfast Bar, Eat-in Kitchen, Stone Counters, View to Family Room
- AppliancesDishwasher, Disposal, Dryer, Gas Cooktop, Refrigerator, Washer
- HVACCeiling Fan(s), Central Air, Heat Pump
- Fireplaces1
- Fireplace DescriptionFamily Room, Gas Starter
Interior Details
- StyleRanch
- ConstructionHardiPlank Type
- Built In2003
- StoriesArray
- PoolGunite
- ParkingGarage, Garage Faces Side, Level Driveway
- FeaturesCourtyard, Private Entrance
- ServicesClubhouse, Fitness Center, Homeowners Association, Near Trails/Greenway, Pool, Street Lights
- UtilitiesCable Available, Electricity Available, Natural Gas Available, Sewer Available, Water Available
- SewerPublic Sewer
- Lot DescriptionCorner Lot, Landscaped, Level, Private
- Lot Dimensionsx
- Acres0.04
Exterior Details
Listing Provided Courtesy Of: Harry Norman Realtors 404-233-4142

This property information delivered from various sources that may include, but not be limited to, county records and the multiple listing service. Although the information is believed to be reliable, it is not warranted and you should not rely upon it without independent verification. Property information is subject to errors, omissions, changes, including price, or withdrawal without notice.
For issues regarding this website, please contact Eyesore at 678.692.8512.
Data Last updated on October 4, 2025 8:47am


































