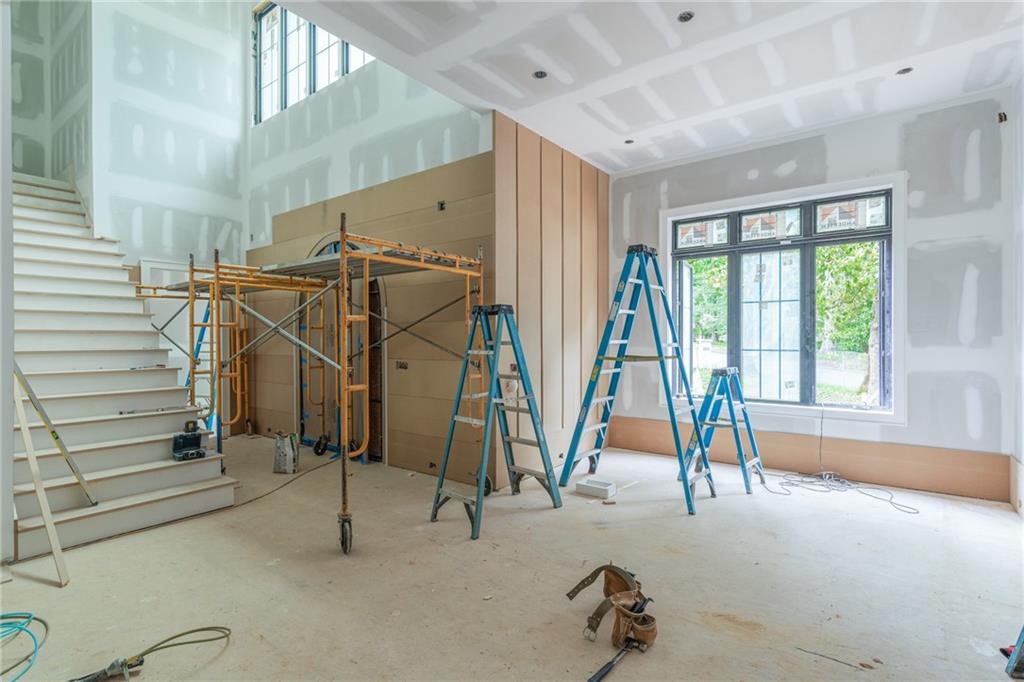4608 Kings Down Road
Atlanta, GA 30338
$2,500,000
Elevated design, spacious interiors, and exceptional craftsmanship come together in this 6-bedroom, 6-bath residence featuring a 3-car garage, an expansive UNFINISHED basement, and a private pool for resort-style living. Thoughtfully built from the ground up, this new construction home in the heart of Dunwoody offers the perfect blend of luxury and function. Wide-plank hardwood floors and abundant natural light create a warm and inviting atmosphere throughout the main level. A private office and formal dining room with designer lighting provide elegant spaces for everyday living and entertaining. At the center of the home, the chef’s kitchen impresses with custom cabinetry, quartz countertops, a large center island, stainless steel appliances, gas cooktop, walk-in pantry, and a light-filled breakfast room overlooking the fireside family room. A guest suite with a full bath, a spacious mudroom with built-in storage, and a full bath complete the main floor. Upstairs, the oversized primary suite is a true retreat with a spa-inspired bath featuring double vanities, a soaking tub, a frameless glass shower, and a generous walk-in closet. Four additional bedrooms—each with access to a full bath—plus a media room and second-floor laundry offer flexibility for today’s lifestyles. Step outside to a covered patio with an outdoor fireplace—perfect for year-round entertaining—all overlooking a large, level backyard. Located just moments from top-rated Dunwoody schools, premier shopping, and dining, this newly built home is a rare find in one of Dunwoody’s most sought-after neighborhoods.
- SubdivisionHeathwood
- Zip Code30338
- CityAtlanta
- CountyDekalb - GA
Location
- StatusPending
- MLS #7586061
- TypeResidential
MLS Data
- Bedrooms6
- Bathrooms6
- Bedroom DescriptionOversized Master
- RoomsBathroom, Bedroom, Dining Room, Family Room, Kitchen, Laundry, Master Bathroom, Master Bedroom, Office
- BasementExterior Entry, Unfinished
- FeaturesDouble Vanity, Entrance Foyer, Walk-In Closet(s)
- KitchenBreakfast Room, Eat-in Kitchen, Kitchen Island, Pantry Walk-In, View to Family Room
- AppliancesDishwasher, Disposal, Gas Range, Microwave, Refrigerator
- HVACCentral Air, Zoned
- Fireplaces2
- Fireplace DescriptionFamily Room, Outside
Interior Details
- StyleContemporary, Craftsman
- ConstructionBrick
- Built In2025
- StoriesArray
- ParkingAttached, Garage, Garage Faces Side
- FeaturesPrivate Entrance, Private Yard, Rain Gutters
- UtilitiesCable Available, Electricity Available, Natural Gas Available, Water Available
- SewerPublic Sewer
- Lot DescriptionBack Yard, Front Yard, Landscaped
- Lot Dimensions100 x 150
- Acres0.61
Exterior Details
Listing Provided Courtesy Of: Compass 404-668-6621

This property information delivered from various sources that may include, but not be limited to, county records and the multiple listing service. Although the information is believed to be reliable, it is not warranted and you should not rely upon it without independent verification. Property information is subject to errors, omissions, changes, including price, or withdrawal without notice.
For issues regarding this website, please contact Eyesore at 678.692.8512.
Data Last updated on October 3, 2025 12:17pm


















