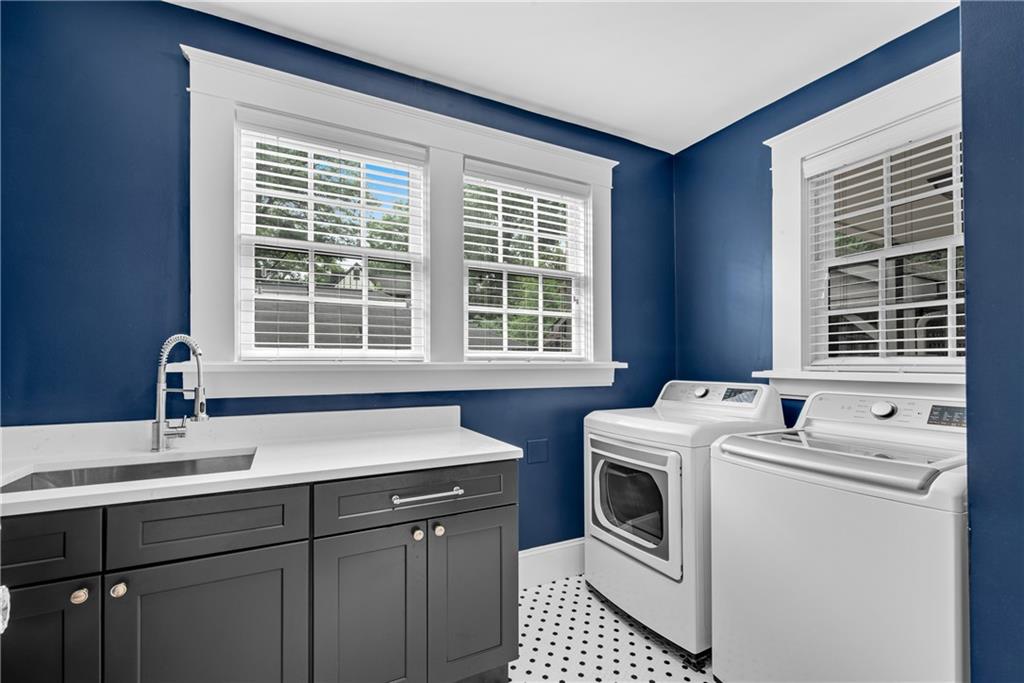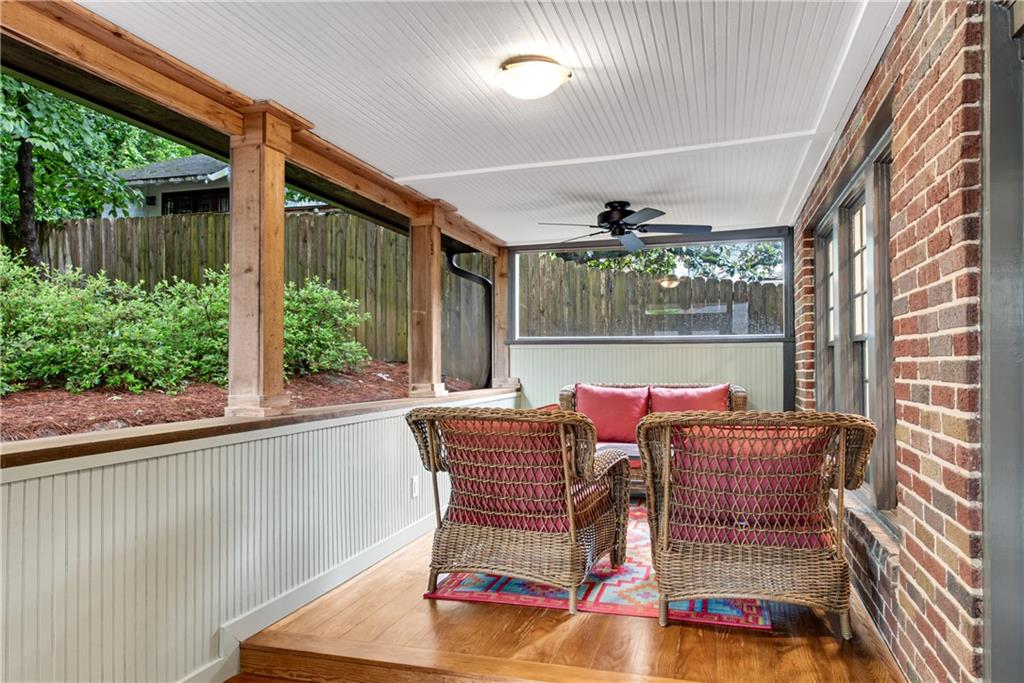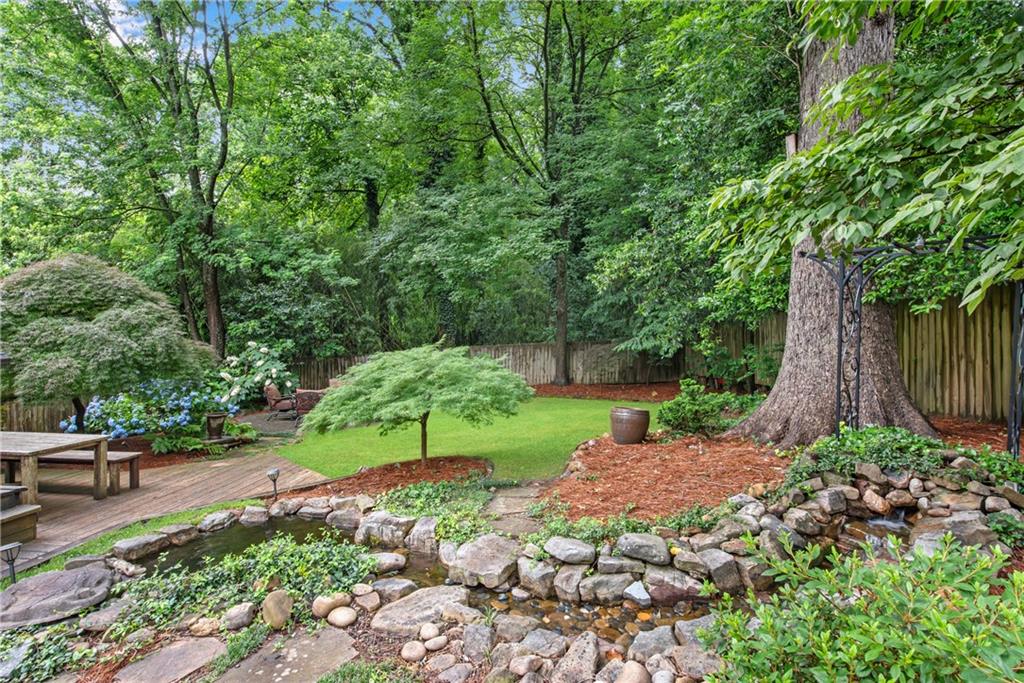1291 Stillwood Drive NE
Atlanta, GA 30306
$1,160,000
Historic Druid Hills home within walking distance of all things fun in Virginia Highland! Meticulously maintained and beautifully updated, this home blends the charm of an older build with up-to-date finishes and upgrades. The front porch is a perfect spot for a morning cup of coffee. Recently-refinished hardwoods throughout. Gas brick fireplace in the family room. Bonus living area could easily be converted to 4th bedroom. Sunroom off family room makes a great office or additional living space. Graceful dining room with a wall of windows will accommodate large gatherings and includes restored built-in hutch from the 1920's. Chef's kitchen features Thermador gas range, Bosch dishwasher, ceramic farmhouse sink, long breakfast bar, and plenty of counter & cabinet space. On the far side of the kitchen, there is ample space for a breakfast area or keeping room. The main level also includes a full bathroom and recently reimagined laundry room with a stainless steel under-mount sink. Recessed lighting added throughout the main level. Generous upstair primary suite with Juliet balcony and walk-in closet. Primary bathroom has dual vanities, luxurious soaking tub, and separate frameless glass, tile shower. Two good-sized secondary bedrooms. Back screened porch overlooks picturesque, peaceful backyard. Landscaping and hardscaping create a private paradise, including a fountain, waterfall, pond, green space, mature trees, and built-in picnic table. Fully fenced. Carport has a large walk-in storage shed. Remote-controlled electronic driveway gate. Retreat/repair termite, pest, and wildlife bonds transfer to buyers.
- SubdivisionDruid Hills
- Zip Code30306
- CityAtlanta
- CountyDekalb - GA
Location
- ElementaryFernbank
- JuniorDruid Hills
- HighDruid Hills
Schools
- StatusPending
- MLS #7586100
- TypeResidential
- SpecialHistorical
MLS Data
- Bedrooms3
- Bathrooms3
- Bedroom DescriptionOversized Master
- RoomsBasement, Laundry, Living Room, Sun Room
- BasementDaylight, Interior Entry, Partial, Unfinished
- FeaturesCrown Molding, Disappearing Attic Stairs, Double Vanity, High Speed Internet, Tray Ceiling(s), Walk-In Closet(s)
- KitchenBreakfast Bar, Cabinets Stain, Keeping Room, Pantry, Stone Counters
- AppliancesDishwasher, Disposal, Dryer, Gas Range, Gas Water Heater, Microwave, Range Hood, Refrigerator, Washer
- HVACCeiling Fan(s), Central Air, Electric
- Fireplaces1
- Fireplace DescriptionBrick, Family Room, Gas Log
Interior Details
- StyleTraditional, Tudor
- ConstructionBrick 4 Sides, Frame
- Built In1926
- StoriesArray
- ParkingCarport, Covered, Detached, Kitchen Level
- FeaturesBalcony, Lighting, Private Entrance, Private Yard, Storage
- ServicesNear Schools, Near Shopping, Restaurant, Sidewalks, Street Lights
- UtilitiesCable Available, Electricity Available, Natural Gas Available, Phone Available, Sewer Available, Water Available
- SewerPublic Sewer
- Lot DescriptionBack Yard, Front Yard, Landscaped, Private, Sprinklers In Front, Sprinklers In Rear
- Lot Dimensions174 x 60
- Acres0.24
Exterior Details
Listing Provided Courtesy Of: Keller Williams Realty Intown ATL 404-541-3500

This property information delivered from various sources that may include, but not be limited to, county records and the multiple listing service. Although the information is believed to be reliable, it is not warranted and you should not rely upon it without independent verification. Property information is subject to errors, omissions, changes, including price, or withdrawal without notice.
For issues regarding this website, please contact Eyesore at 678.692.8512.
Data Last updated on June 6, 2025 1:44pm










































