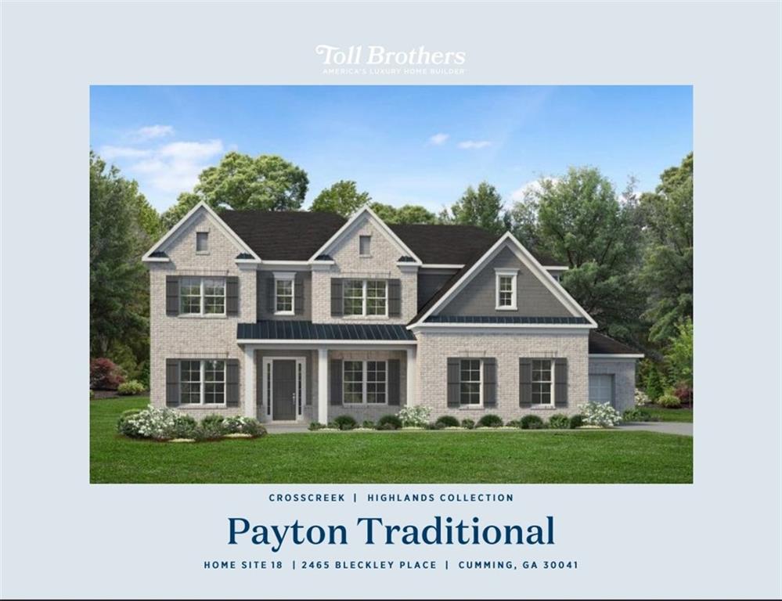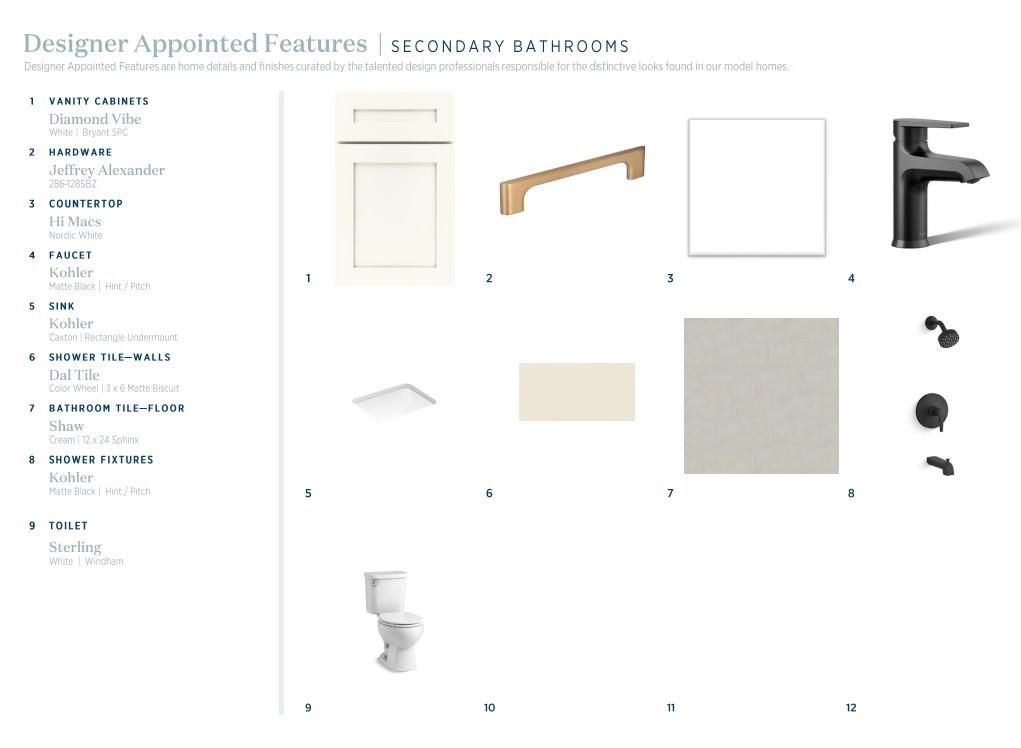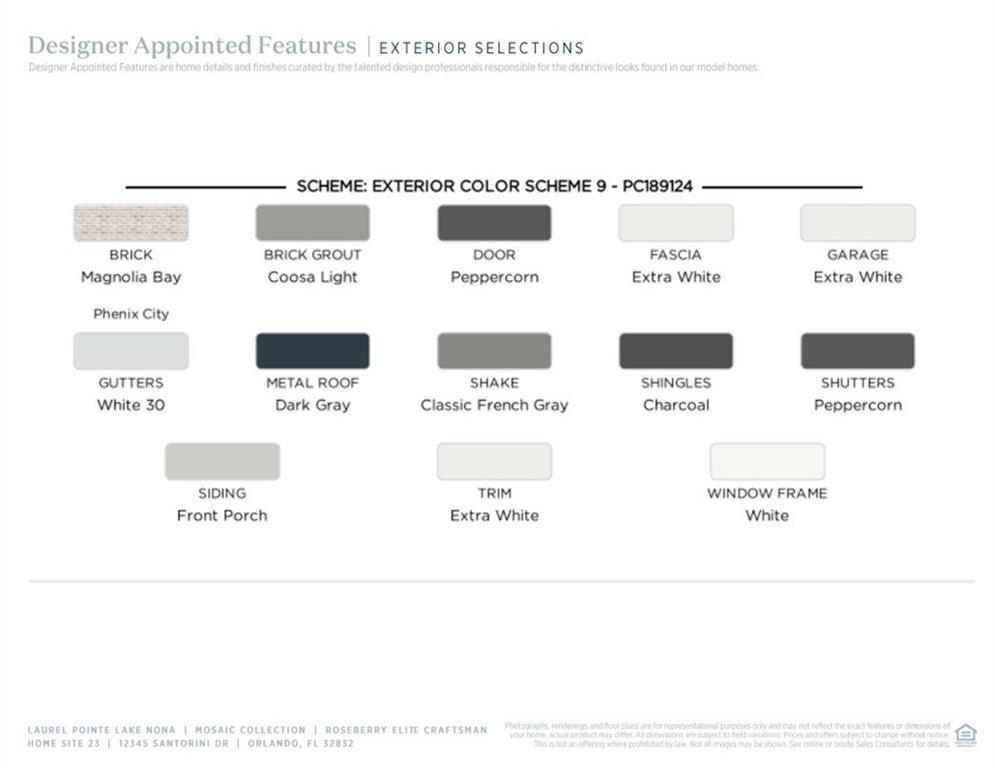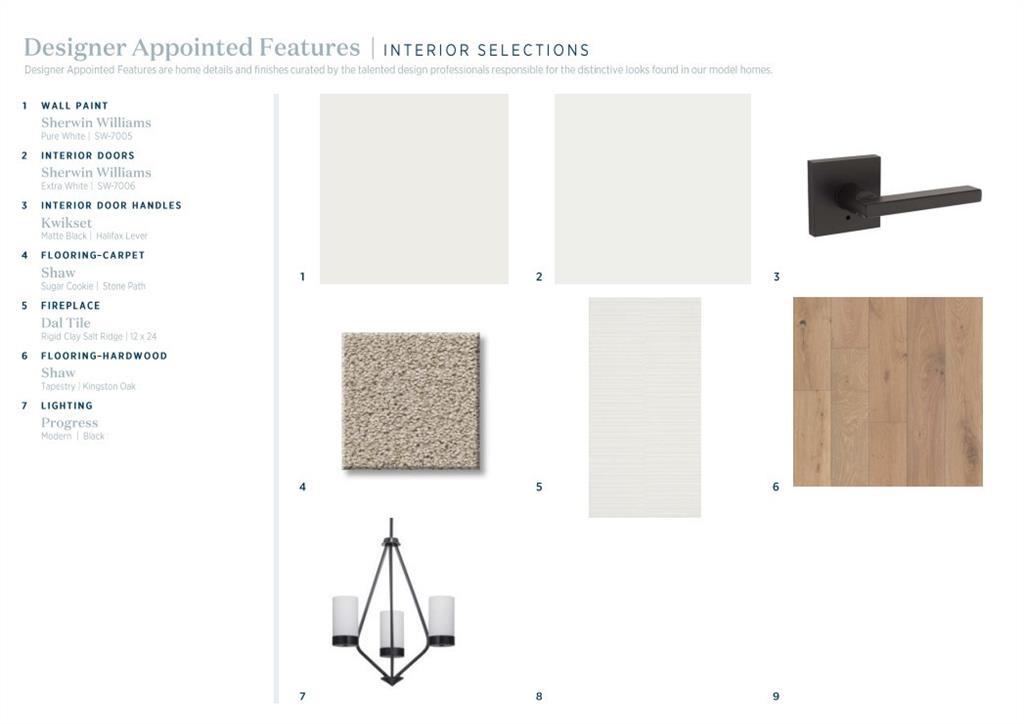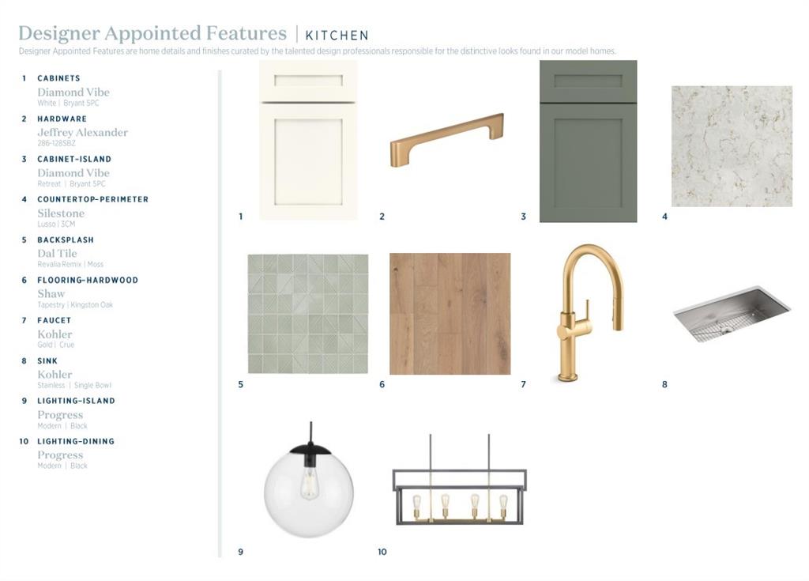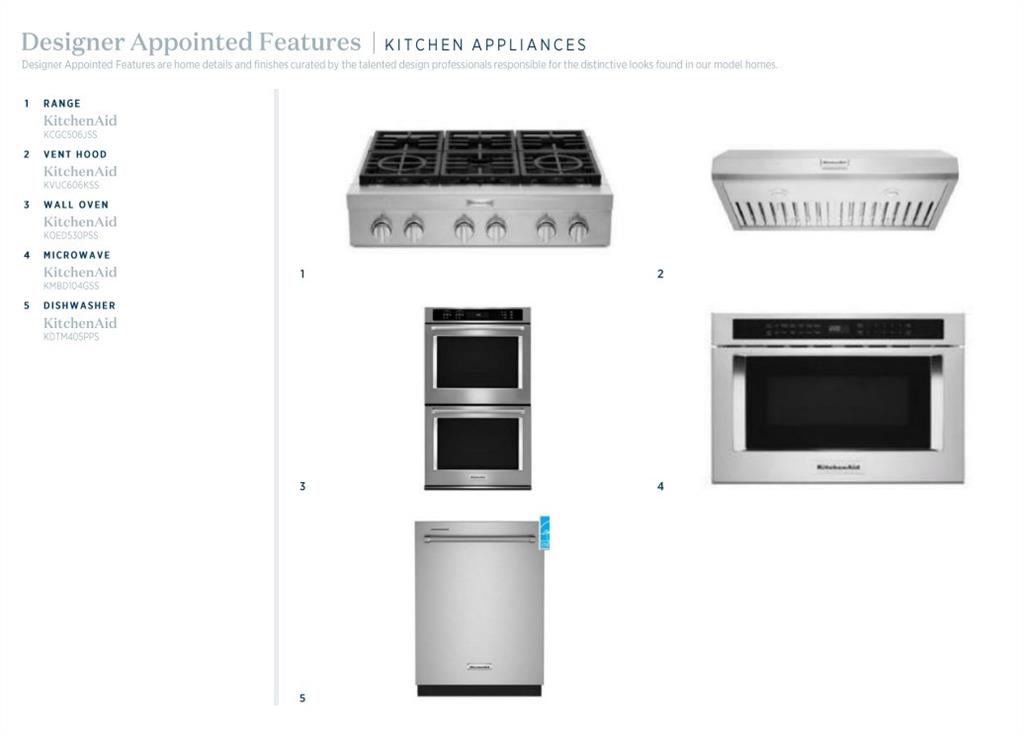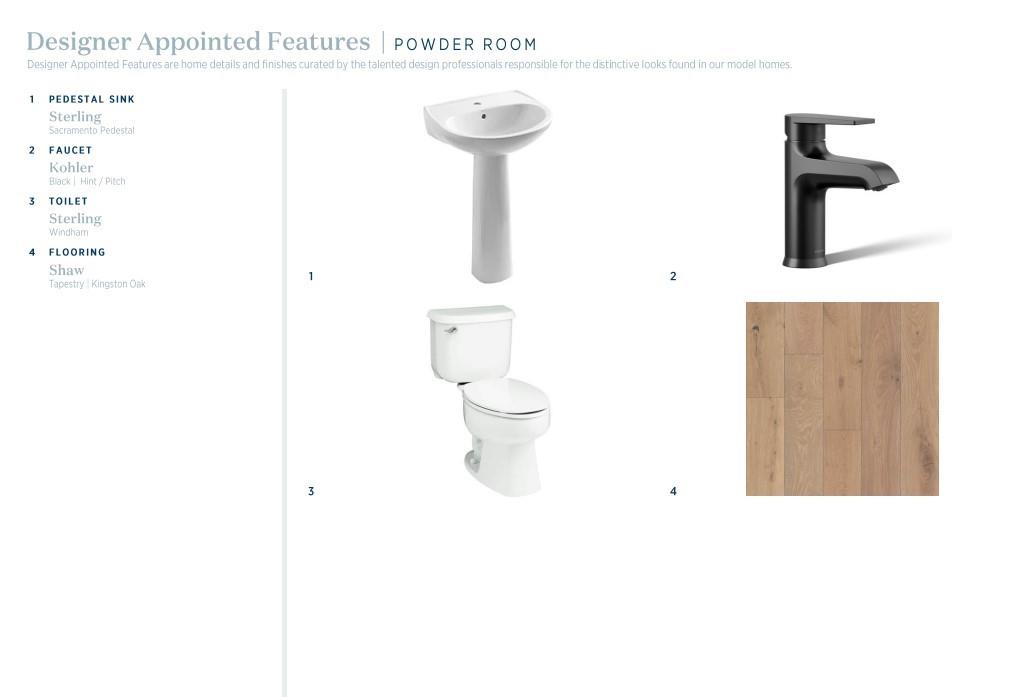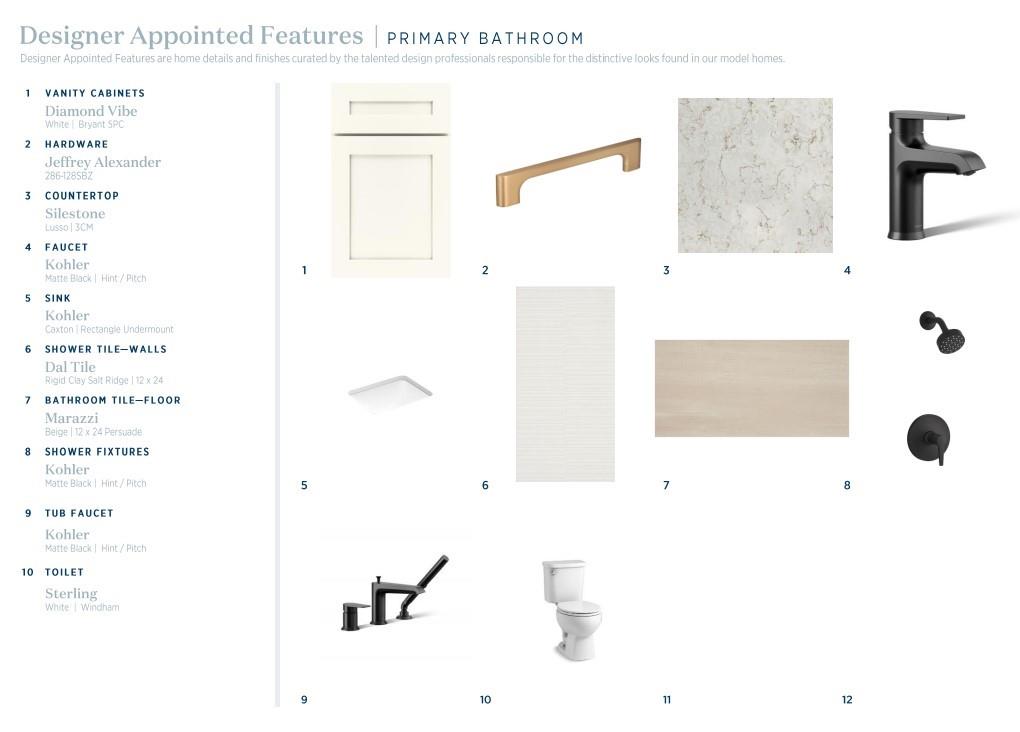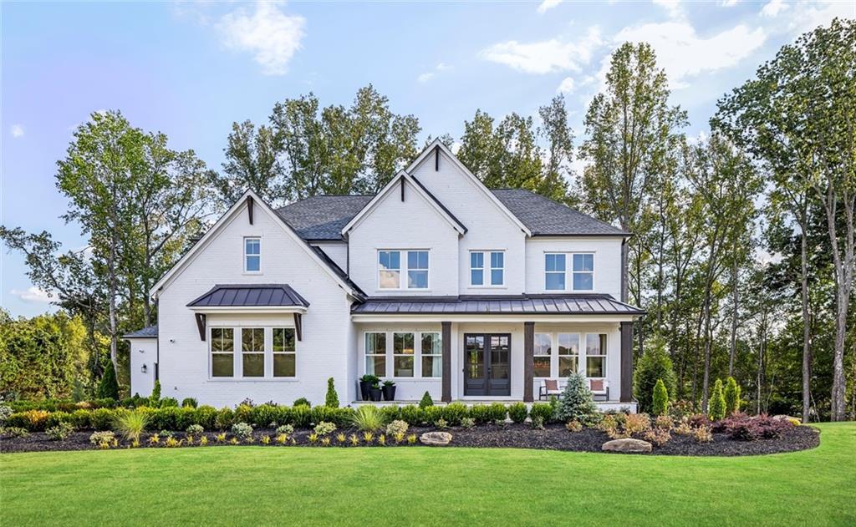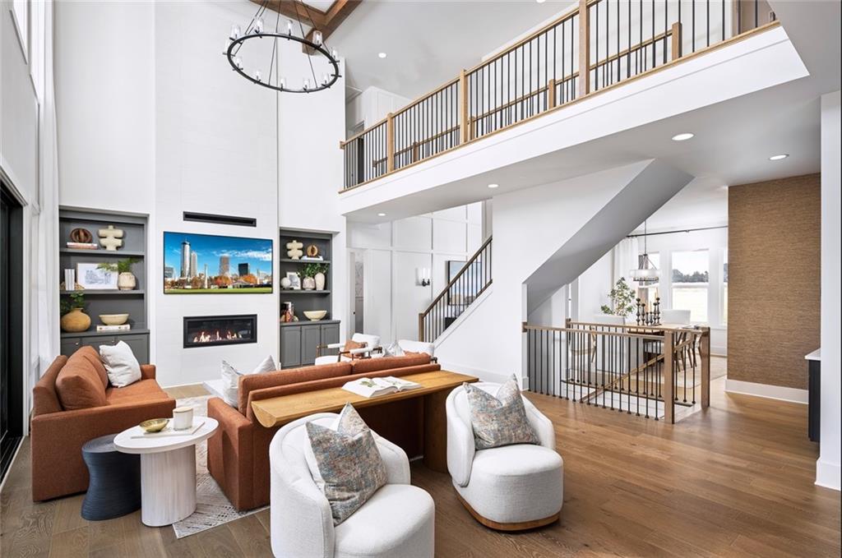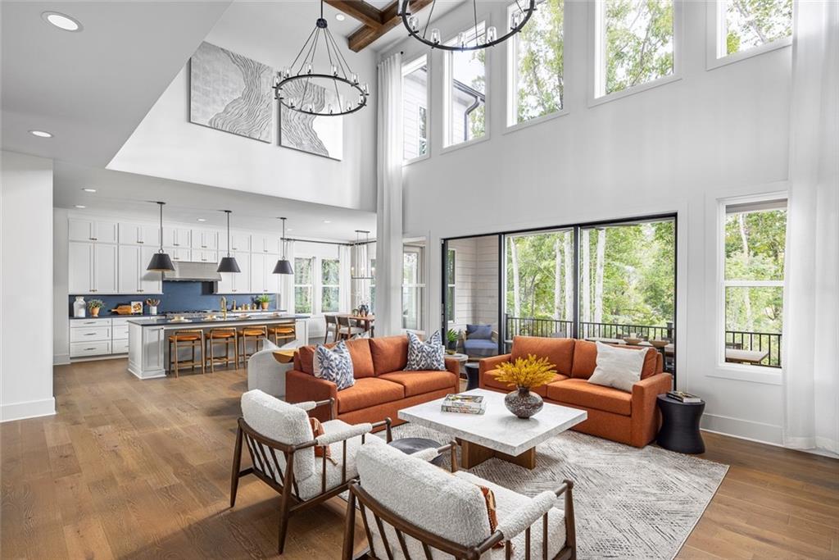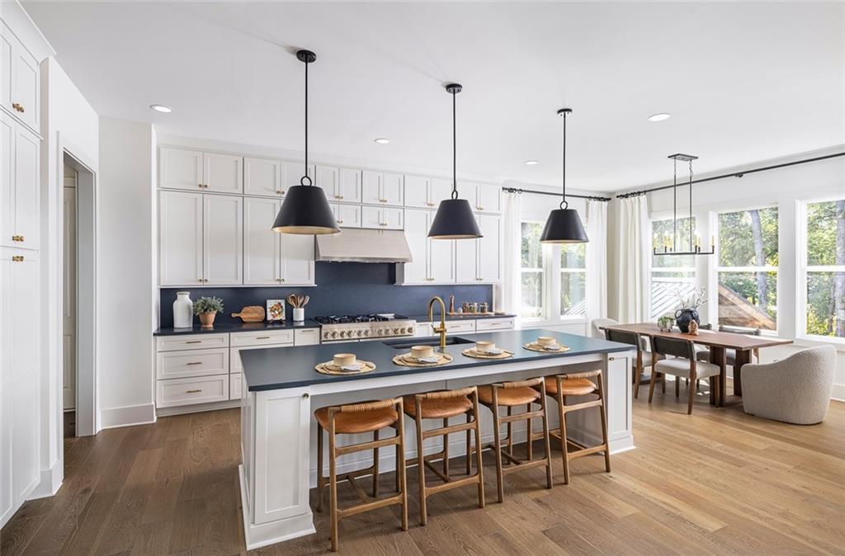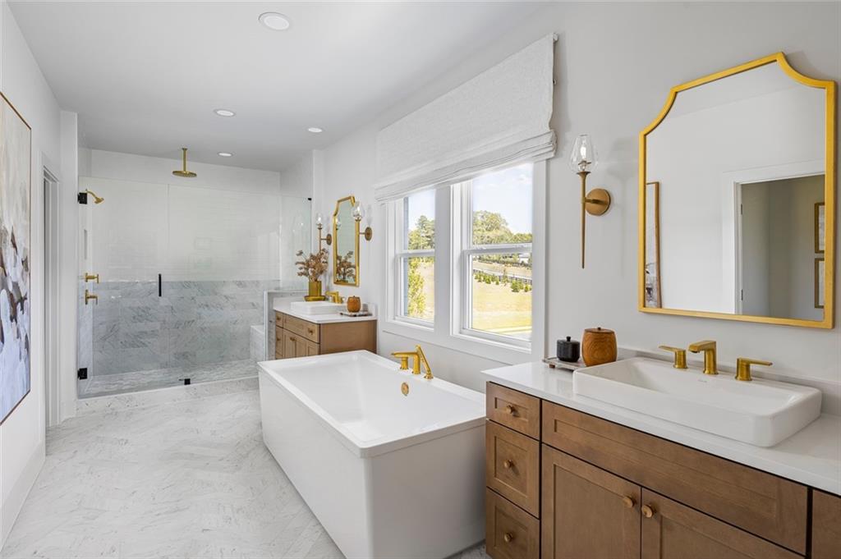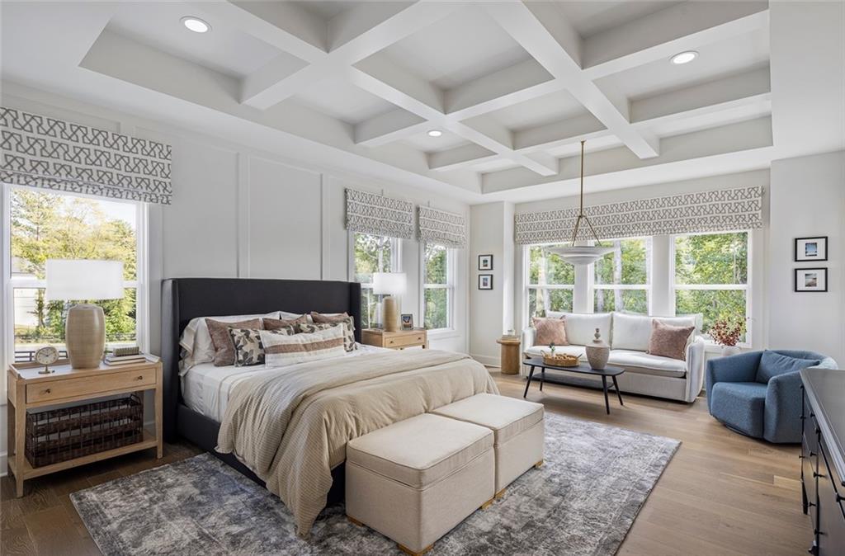2465 Bleckley Place
Cumming, GA 30041
$1,347,086
Quick Move-In Home! Experience luxury living with the Payton Traditional by Toll Brothers — a masterful blend of timeless elegance and modern functionality. Situated on a spacious slab homesite with a private backyard, this home boasts classic curb appeal with three sides brick. Step inside to an open-concept layout featuring a dramatic two-story great room with custom built-ins and a stained cedar mantel. The space flows effortlessly into a casual dining area and leads out to an enhanced covered outdoor living area through expansive multi-slide glass doors — perfect for entertaining and everyday relaxation. The main level offers a gourmet chef’s kitchen complete with extended white cabinetry reaching 10-foot ceilings, Silestone quartz countertops and tile backsplash, a large center island, premium KitchenAid appliances, and a drawer microwave for added convenience. Additional main-floor highlights include a versatile flex room, a private guest suite with en-suite bath, and a separate powder room. Hardwood flooring extends throughout the entire first floor — including the primary suite — and continues with a hardwood catwalk that overlooks the living spaces below. Upstairs, the luxurious primary suite offers a spa-inspired bath with a freestanding soaking tub and refined finishes. Each secondary bedroom is generously sized and includes its own private bathroom. A two-car side-entry garage with an attached carriage bay provides ample parking and storage. The home also features a full irrigation system for easy lawn maintenance. Ideally located off GA 400, just minutes from The Collection, Halcyon, Avalon, and Fowler Park, this exceptional residence is nestled within the highly sought-after CrossCreek community by Toll Brothers.
- SubdivisionCrossCreek
- Zip Code30041
- CityCumming
- CountyForsyth - GA
Location
- ElementarySharon - Forsyth
- JuniorSouth Forsyth
- HighSouth Forsyth
Schools
- StatusPending
- MLS #7586147
- TypeResidential
MLS Data
- Bedrooms5
- Bathrooms5
- Half Baths1
- Bedroom DescriptionIn-Law Floorplan
- RoomsOffice
- BasementBath/Stubbed, Unfinished, Walk-Out Access
- FeaturesEntrance Foyer 2 Story, High Ceilings 9 ft Upper, High Ceilings 10 ft Main, Walk-In Closet(s)
- KitchenKitchen Island, Pantry Walk-In, Stone Counters, View to Family Room
- AppliancesDouble Oven, Gas Cooktop, Gas Oven/Range/Countertop, Microwave, Range Hood, Tankless Water Heater
- HVACCentral Air
- Fireplaces1
- Fireplace DescriptionGreat Room
Interior Details
- StyleTraditional
- ConstructionBrick 3 Sides, HardiPlank Type
- Built In2025
- StoriesArray
- ParkingGarage
- SewerPublic Sewer
- Lot DescriptionBack Yard, Level, Sprinklers In Front, Sprinklers In Rear
- Lot Dimensions18619
- Acres0.427
Exterior Details
Listing Provided Courtesy Of: Toll Brothers Real Estate Inc. 678-404-5125

This property information delivered from various sources that may include, but not be limited to, county records and the multiple listing service. Although the information is believed to be reliable, it is not warranted and you should not rely upon it without independent verification. Property information is subject to errors, omissions, changes, including price, or withdrawal without notice.
For issues regarding this website, please contact Eyesore at 678.692.8512.
Data Last updated on October 4, 2025 8:47am
