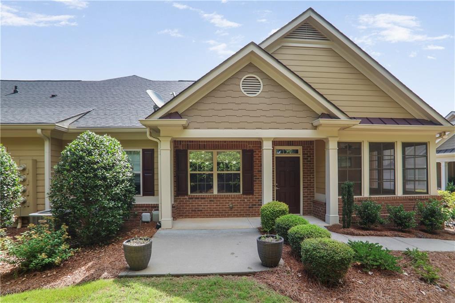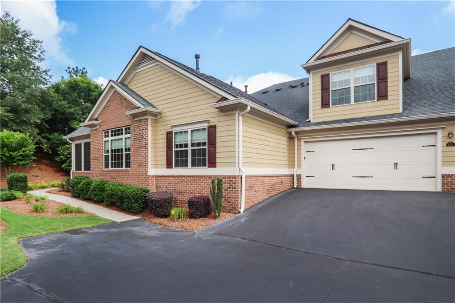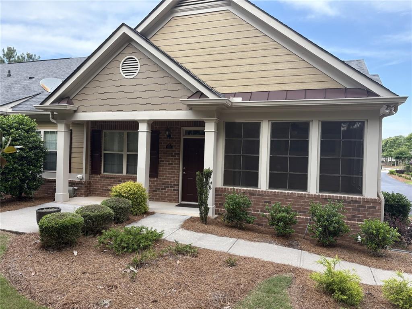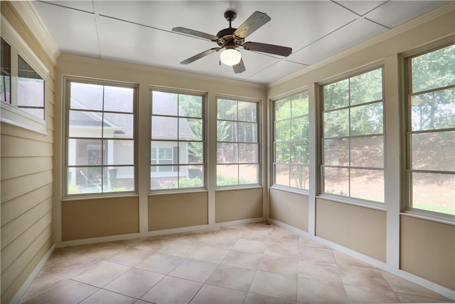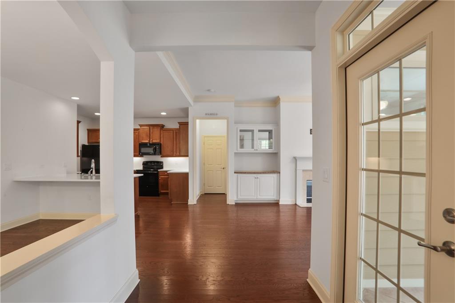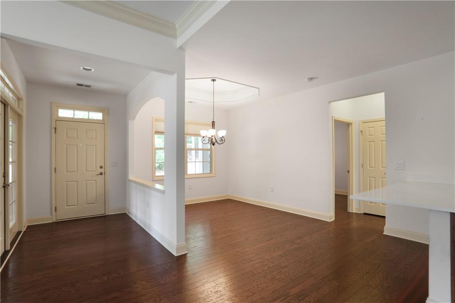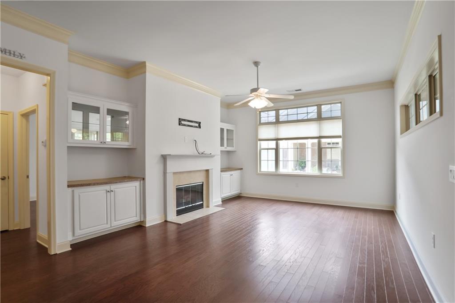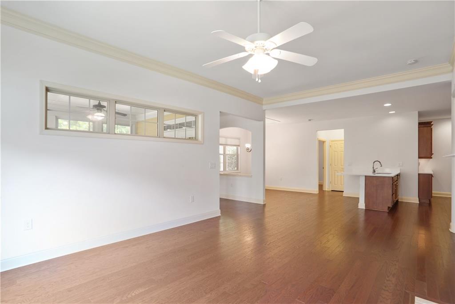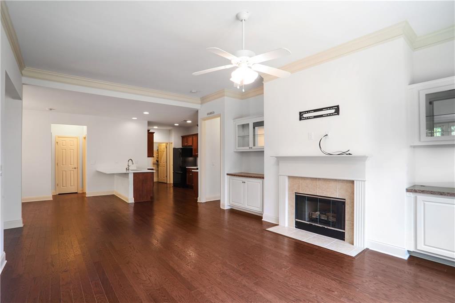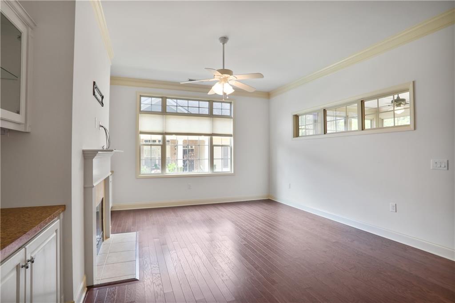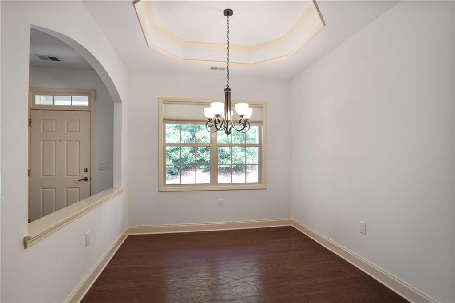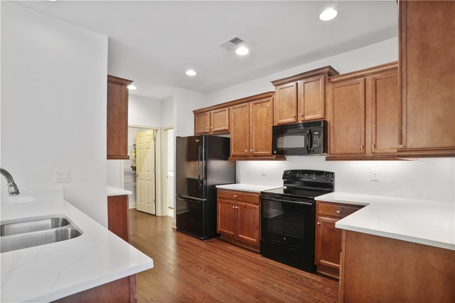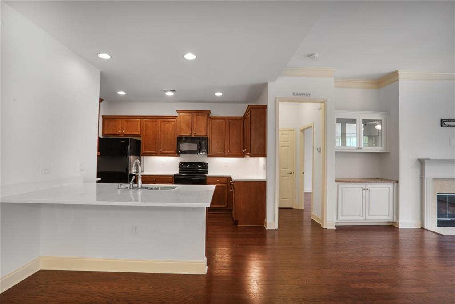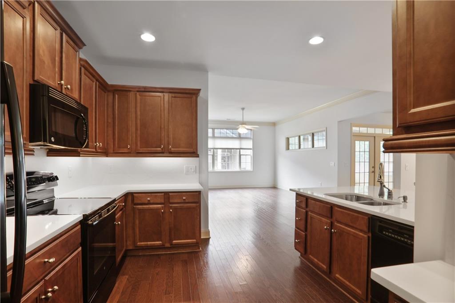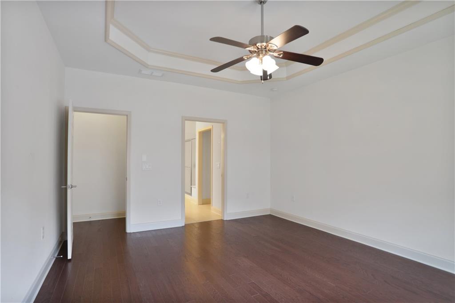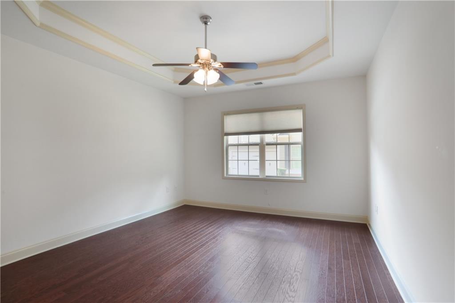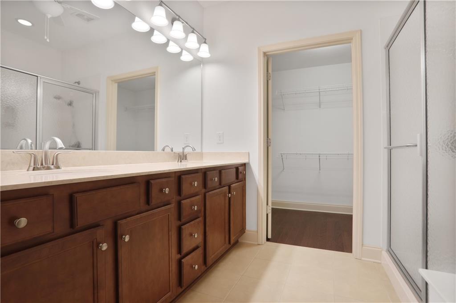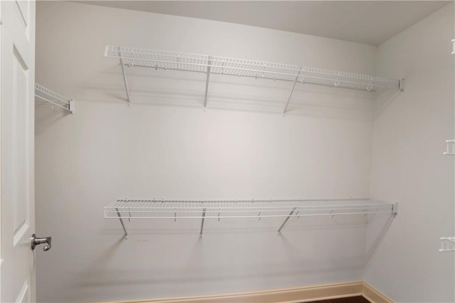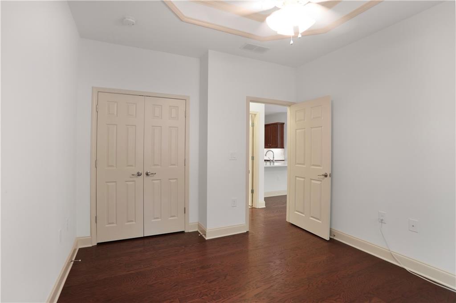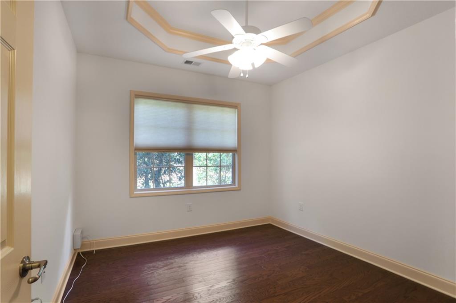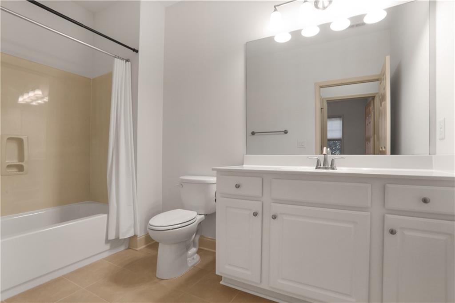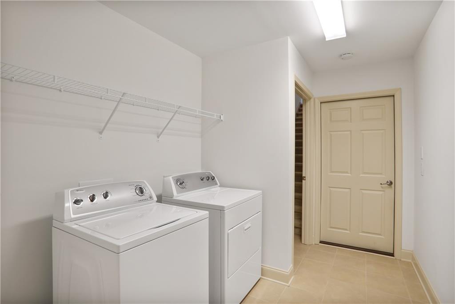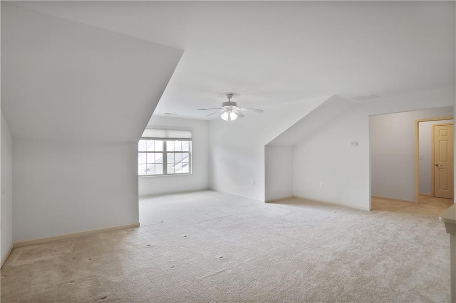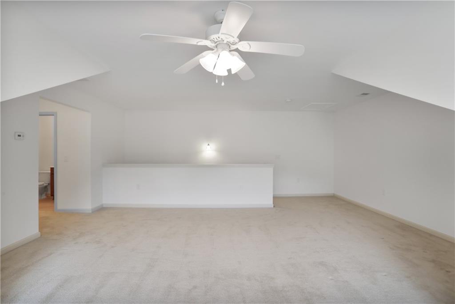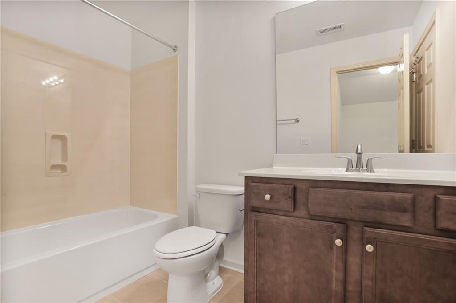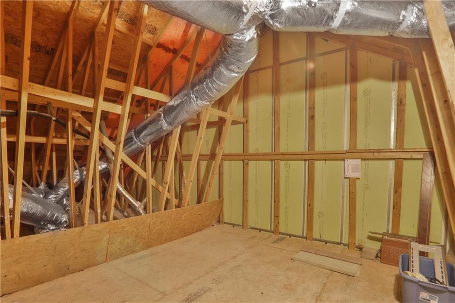1585 Oak Meadows Lane
Cumming, GA 30041
$519,000
Discover the perfect blend of comfort and community in the highly sought after 55+ active adult neighborhood in S.Forsyth! Immaculately maintained home tucked away at the end of a cul-de-sac, in the beautiful Orchards of Brannon Oak Farm. Condominium living offering a two-level flat entry that is move-in ready. Entry access through large rocking chair front porch, with a glass enclosed sunroom and a 2-car garage. The main level offers hardwood floors, two bedrooms with two full baths, dining room, laundry and open kitchen. The primary suite has trey ceilings, double vanity, separate shower and bathtub with a walk-in closet. Unwind in the cozy living room with a gas log fireplace, built-ins and large windows for natural light. The open concept kitchen offers plenty of cabinets, a counter height island, walk in pantry, updated Quartz countertops with an adjoining dining area for hosting guests. You'll have plenty of storage space in the laundry room off kitchen/garage. Upstairs you'll find a versatile loft area that can serve as a bonus room, office, or easily be transformed into another bedroom. There is also a full bath, walk in closet and entry to attic space for extra storage. All new carpet on stairs and loft area. The Orchards of Brannon Oak Farm offers a vibrant community with exceptional amenities, including a clubhouse, fitness center and a pool. The HOA takes care of exterior maintenance, landscaping and trash, offering a lock-n-go lifestyle. Conveniently located close to GA-400, The Collection at Forsyth for shopping and dining, parks and top notch medical facilities. If you are looking for the ideal lifestyle for your next phase of life, come see this exceptional property before its gone!
- SubdivisionThe Orchards of Brannon Oak Farm
- Zip Code30041
- CityCumming
- CountyForsyth - GA
Location
- ElementaryShiloh Point
- JuniorPiney Grove
- HighSouth Forsyth
Schools
- StatusActive
- MLS #7586225
- TypeCondominium & Townhouse
- SpecialActive Adult Community
MLS Data
- Bedrooms3
- Bathrooms3
- Bedroom DescriptionMaster on Main
- RoomsAttic, Dining Room, Kitchen, Laundry, Living Room, Master Bathroom, Master Bedroom, Sun Room
- FeaturesCrown Molding, Entrance Foyer, High Ceilings 10 ft Main, Recessed Lighting, Tray Ceiling(s), Walk-In Closet(s)
- KitchenBreakfast Bar, Cabinets Stain, Kitchen Island, Pantry, Stone Counters, View to Family Room
- AppliancesDishwasher, Disposal, Gas Cooktop
- HVACCeiling Fan(s), Central Air
- Fireplaces1
- Fireplace DescriptionFamily Room, Gas Log, Gas Starter
Interior Details
- StyleTraditional
- ConstructionBrick, HardiPlank Type, Stone
- Built In2013
- StoriesArray
- ParkingDriveway, Garage
- FeaturesPrivate Entrance
- ServicesClubhouse, Homeowners Association, Near Shopping, Pool, Sidewalks, Street Lights
- UtilitiesCable Available, Electricity Available, Natural Gas Available, Phone Available, Sewer Available, Underground Utilities, Water Available
- SewerPublic Sewer
- Lot DescriptionWooded
- Lot Dimensionsx
- Acres0.0481
Exterior Details
Listing Provided Courtesy Of: JWB Realty Services, LLC. 770-622-3050

This property information delivered from various sources that may include, but not be limited to, county records and the multiple listing service. Although the information is believed to be reliable, it is not warranted and you should not rely upon it without independent verification. Property information is subject to errors, omissions, changes, including price, or withdrawal without notice.
For issues regarding this website, please contact Eyesore at 678.692.8512.
Data Last updated on October 14, 2025 2:43pm
