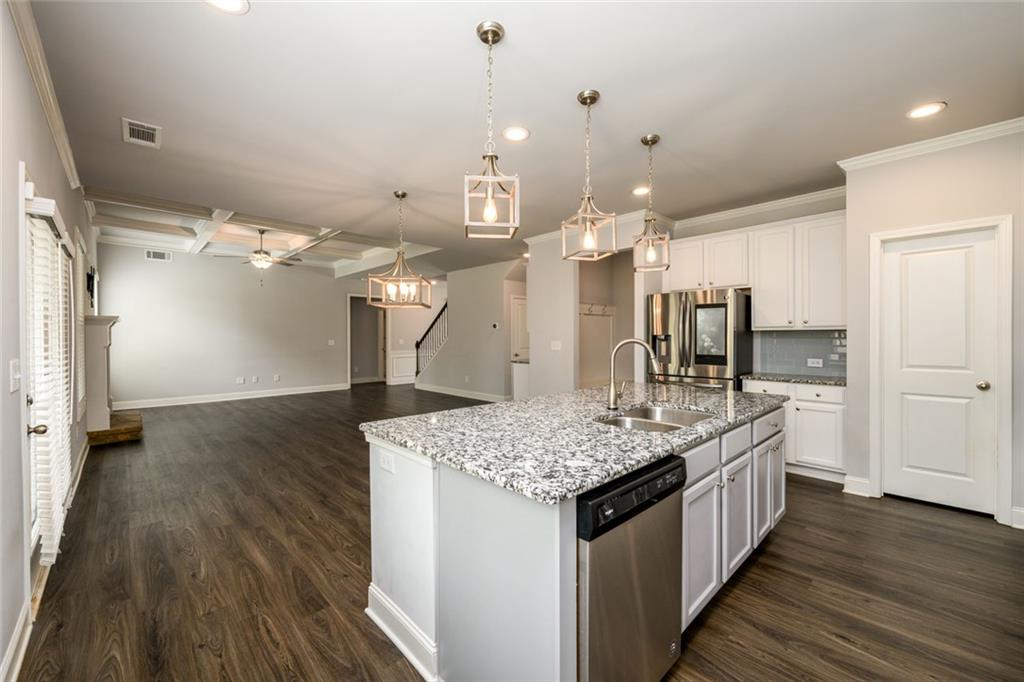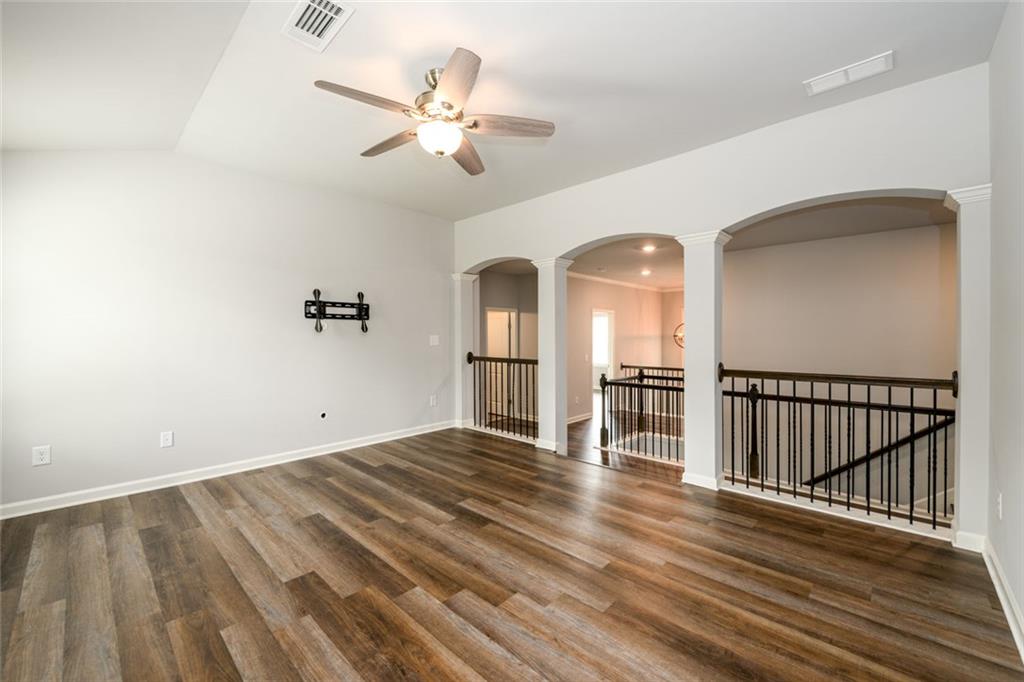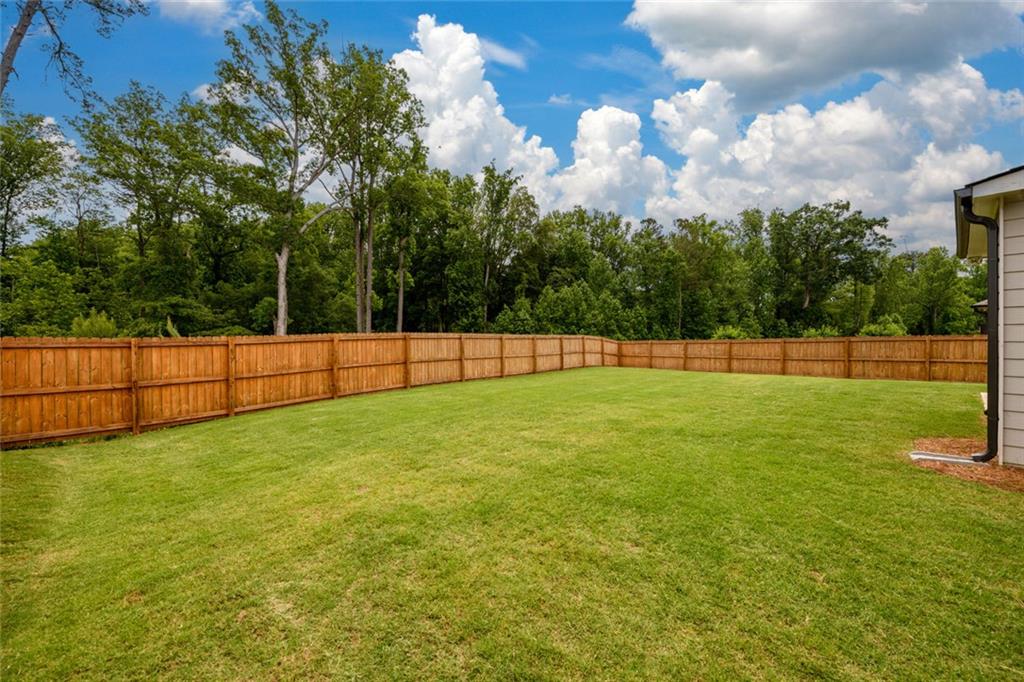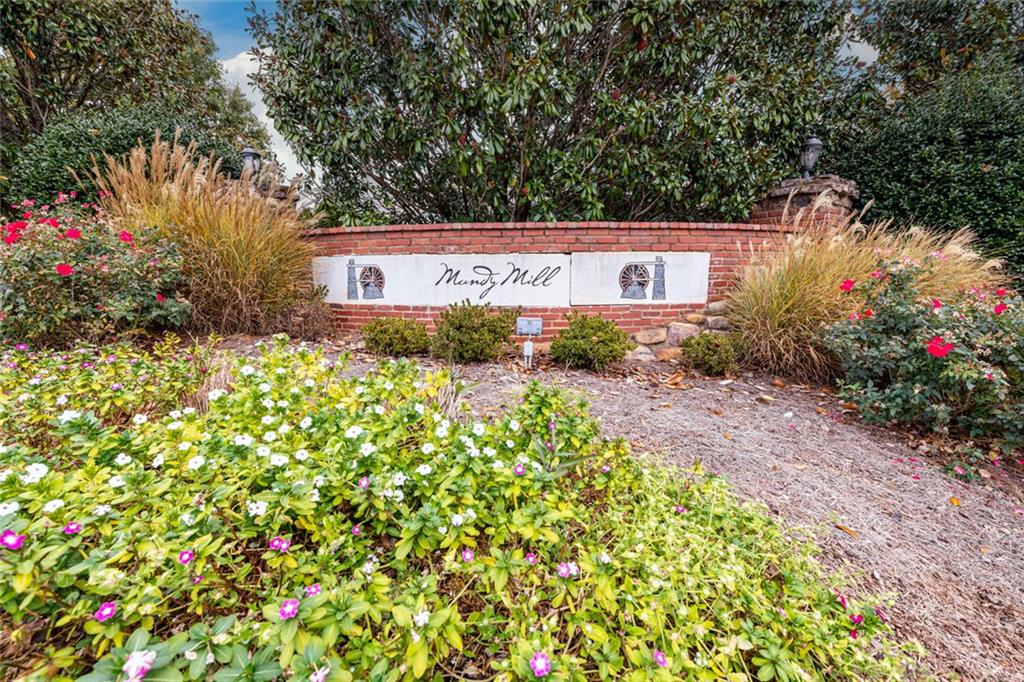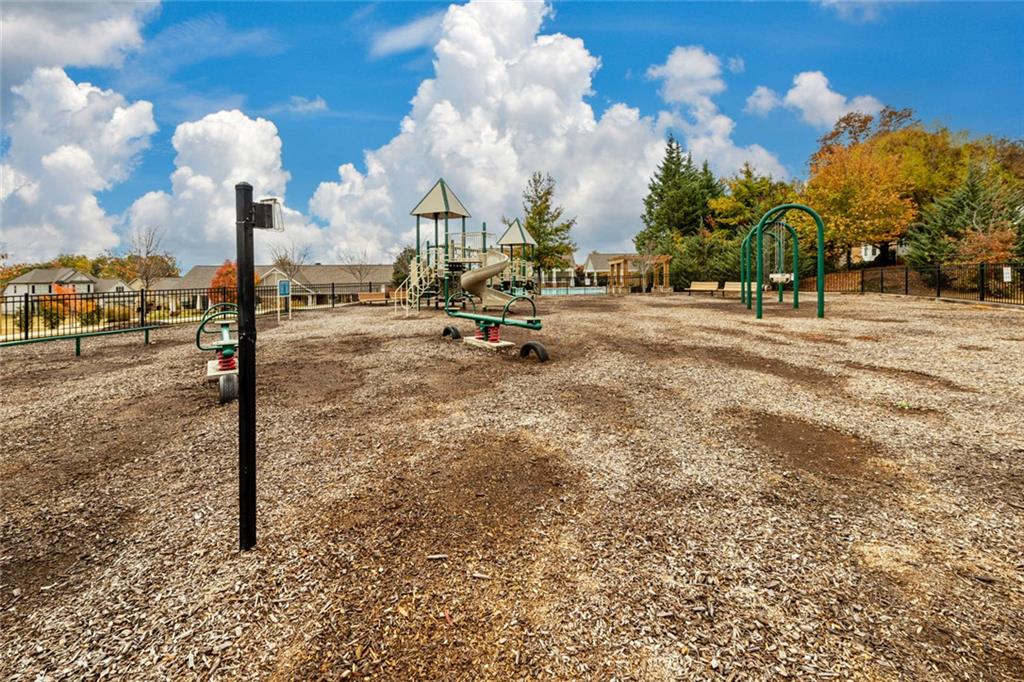4325 Birch Meadow Trail
Gainesville, GA 30504
$550,000
Welcome to this grand home featuring an inviting fireside family room with coffered ceiling open to the gourmet island kitchen, and breakfast room. The walk-in pantry has a custom storage system to maximize the space. There is a sunny flex room for office, playroom, study or a sitting room, and an elegant dining room with a butler's pantry. There is a bedroom on the main level with a walk-in closet and is connected to the full bathroom. The upper-level oversized primary bedroom features a stunning private bathroom, double vanity and a large walk-in shower. The primary closet has a custom system for maximum storage. There are three additional bedrooms upstairs, one with a private bathroom, plus another full hall bathroom. The loft/media room is great for additional living space upstairs. The laundry room with custom tile floor and extra cabinet storage completes the upper level. Relax outside in the screen porch with a fireplace and an extended patio for more space! The private fenced backyard makes the best of outdoor living. There is even additional storage in the garage! This community is close to great Gainesville City Schools, shopping, restaurants, Lake Lanier and highways. This home has so many upgrades and is move-in ready.
- SubdivisionMundy Mill
- Zip Code30504
- CityGainesville
- CountyHall - GA
Location
- ElementaryMundy Mill Learning Academy
- JuniorGainesville West
- HighGainesville
Schools
- StatusPending
- MLS #7586232
- TypeResidential
- SpecialOwner Transferred
MLS Data
- Bedrooms5
- Bathrooms4
- Bedroom DescriptionOversized Master
- RoomsMedia Room, Bonus Room, Loft, Family Room, Dining Room, Living Room
- FeaturesCoffered Ceiling(s), Crown Molding, Disappearing Attic Stairs, Double Vanity, Entrance Foyer, High Ceilings 9 ft Main, High Ceilings 9 ft Upper, High Speed Internet, Tray Ceiling(s), Walk-In Closet(s), Recessed Lighting
- KitchenBreakfast Room, Cabinets White, Eat-in Kitchen, Pantry Walk-In, Stone Counters, Kitchen Island, View to Family Room, Solid Surface Counters
- AppliancesDishwasher, Disposal, Gas Cooktop, Electric Oven/Range/Countertop, Electric Water Heater, Microwave, Refrigerator, Range Hood, Self Cleaning Oven
- HVACCeiling Fan(s), Electric, Zoned
- Fireplaces2
- Fireplace DescriptionFactory Built, Family Room, Gas Starter, Gas Log, Stone, Outside
Interior Details
- StyleTraditional
- ConstructionStone, Brick, Fiber Cement
- Built In2020
- StoriesArray
- ParkingGarage, Attached, Garage Door Opener, Kitchen Level, Storage
- FeaturesPrivate Yard, Rain Gutters
- ServicesHomeowners Association, Near Schools, Near Shopping, Playground, Pool, Sidewalks, Tennis Court(s), Street Lights
- UtilitiesElectricity Available, Natural Gas Available, Phone Available, Sewer Available, Cable Available, Underground Utilities, Water Available
- SewerPublic Sewer
- Lot DescriptionBack Yard, Landscaped, Front Yard, Level
- Lot Dimensions60x124x86x129
- Acres0.211
Exterior Details
Listing Provided Courtesy Of: Harry Norman Realtors 770-622-3081

This property information delivered from various sources that may include, but not be limited to, county records and the multiple listing service. Although the information is believed to be reliable, it is not warranted and you should not rely upon it without independent verification. Property information is subject to errors, omissions, changes, including price, or withdrawal without notice.
For issues regarding this website, please contact Eyesore at 678.692.8512.
Data Last updated on July 5, 2025 12:32pm





