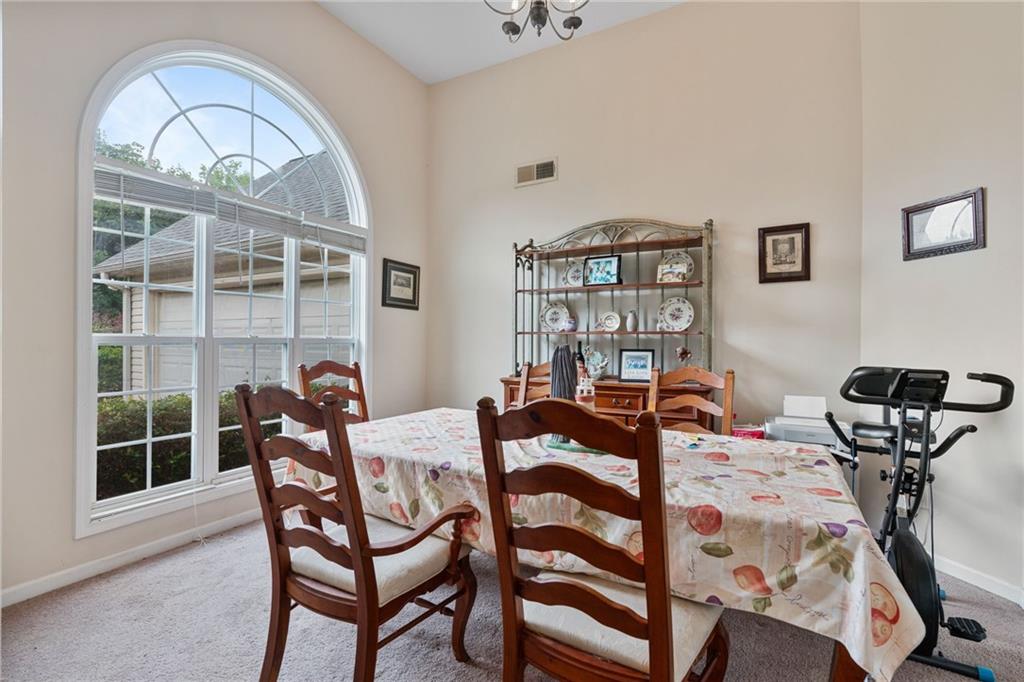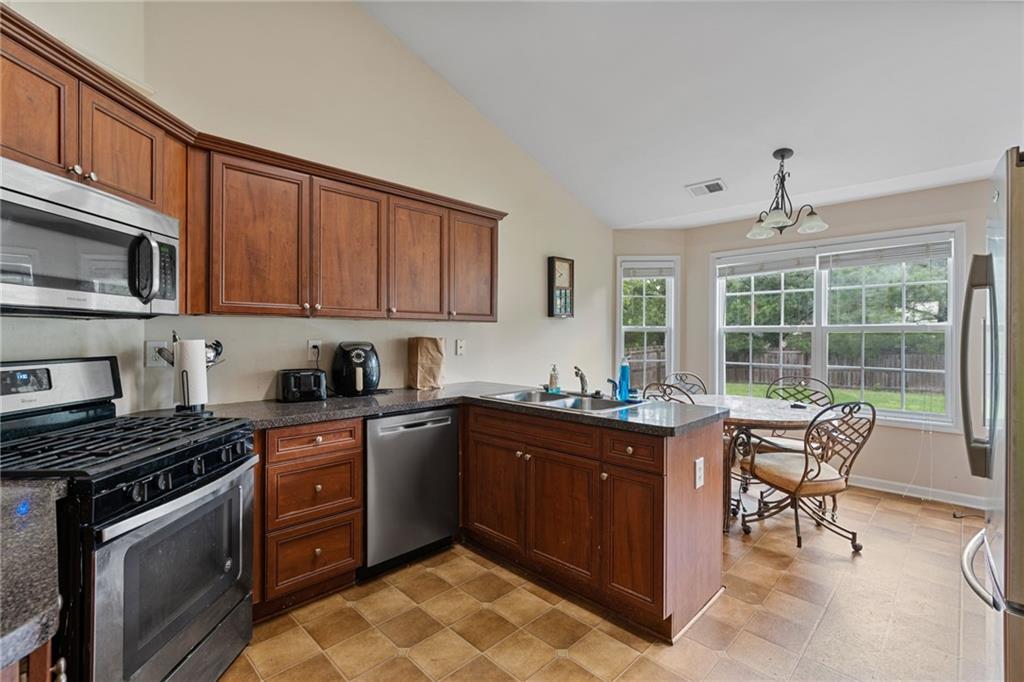3834 Hawk Tail Drive
Loganville, GA 30052
$359,900
Tucked away in a quiet Loganville neighborhood on a cul-de-sac road with a HOT TUB! This fully fenced brick ranch offers comfortable one-level living in a desirable community with access to schools and amenities, including a lake, swimming pool, tennis courts, playground, and more. A two-car side-facing garage adds privacy and curb appeal, while the covered front entry and basketball goal make for a welcoming and functional exterior. Step inside to a vaulted open-concept floor plan filled with natural light. The formal dining room, highlighted by a palladium window, is perfect for hosting gatherings. The family room features a classic fireplace and easy access to the outdoor patio, creating a cozy yet airy central living space. The peninsula-style eat-in kitchen is both practical and flexible with stainless steel appliances, ample counter space, and an additional bay-window dining area ideal for casual meals. The oversized primary suite is complete with a soaking tub, walk-in shower, and double vanity. Two additional bedrooms and a second full bathroom provide flexible space for family, guests, or a home office. Enjoy outdoor living with a large, fully fenced backyard featuring a patio, and fire pit, perfect for relaxing summer days or cozy evenings under the stars in your private hot tub. Peaceful living just outside the hustle and bustle, with easy access to major highways for a convenient commute. You’ll also be close to local parks, recreational facilities, scenic walking trails, and a wide variety of shopping, grocery, dining, and year-round entertainment options. Whether you're looking for comfort, convenience, or a community-focused lifestyle, this lovely home checks all the boxes. Schedule your private showing today!
- SubdivisionLanding at Bay Creek
- Zip Code30052
- CityLoganville
- CountyGwinnett - GA
Location
- StatusActive
- MLS #7586373
- TypeResidential
MLS Data
- Bedrooms3
- Bathrooms2
- Bedroom DescriptionMaster on Main, Oversized Master
- RoomsDining Room, Family Room, Laundry
- FeaturesDisappearing Attic Stairs, Double Vanity, Entrance Foyer, Vaulted Ceiling(s)
- KitchenBreakfast Room, Cabinets Stain, Eat-in Kitchen, Solid Surface Counters
- AppliancesDishwasher, Disposal, Gas Oven/Range/Countertop, Gas Range, Microwave, Refrigerator
- HVACCeiling Fan(s), Central Air
- Fireplaces1
- Fireplace DescriptionFamily Room
Interior Details
- StyleRanch
- ConstructionBrick Veneer, Vinyl Siding
- Built In2008
- StoriesArray
- ParkingAttached, Driveway, Garage, Garage Door Opener, Garage Faces Side, Kitchen Level, Level Driveway
- FeaturesPrivate Entrance, Private Yard, Rain Gutters
- ServicesFishing, Homeowners Association, Lake, Near Schools, Near Shopping, Near Trails/Greenway, Park, Playground, Pool, Sidewalks, Street Lights, Tennis Court(s)
- UtilitiesElectricity Available, Natural Gas Available, Phone Available, Sewer Available
- SewerPublic Sewer
- Lot DescriptionBack Yard, Front Yard, Landscaped, Level, Private
- Lot Dimensionsx
- Acres0.28
Exterior Details
Listing Provided Courtesy Of: Century 21 Results 770-889-6090

This property information delivered from various sources that may include, but not be limited to, county records and the multiple listing service. Although the information is believed to be reliable, it is not warranted and you should not rely upon it without independent verification. Property information is subject to errors, omissions, changes, including price, or withdrawal without notice.
For issues regarding this website, please contact Eyesore at 678.692.8512.
Data Last updated on August 22, 2025 11:53am













