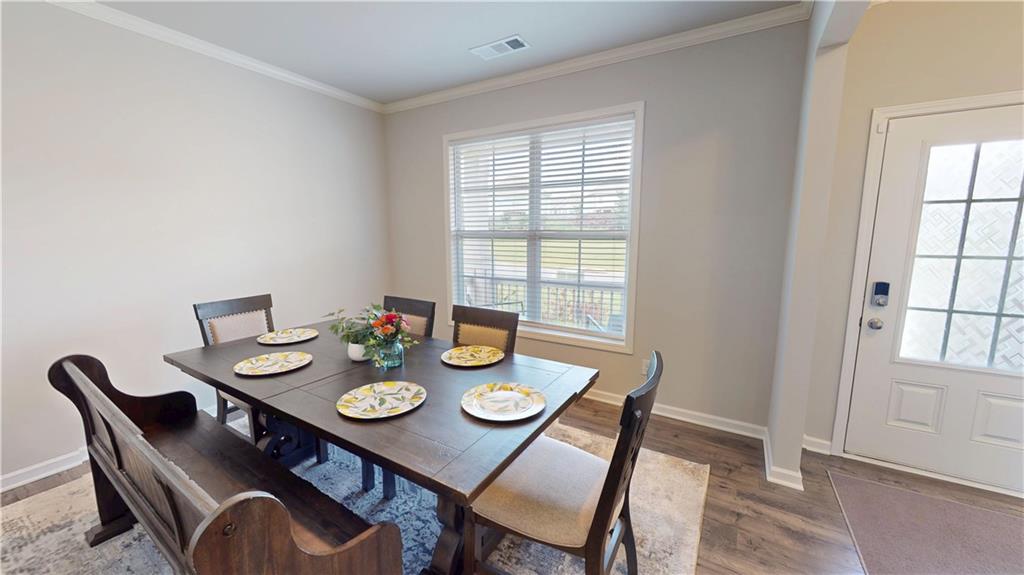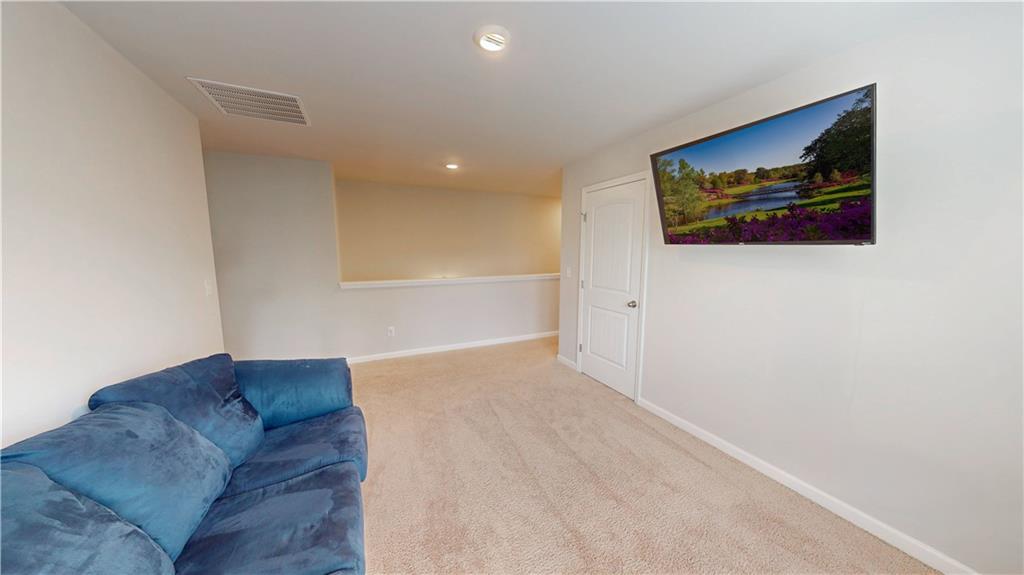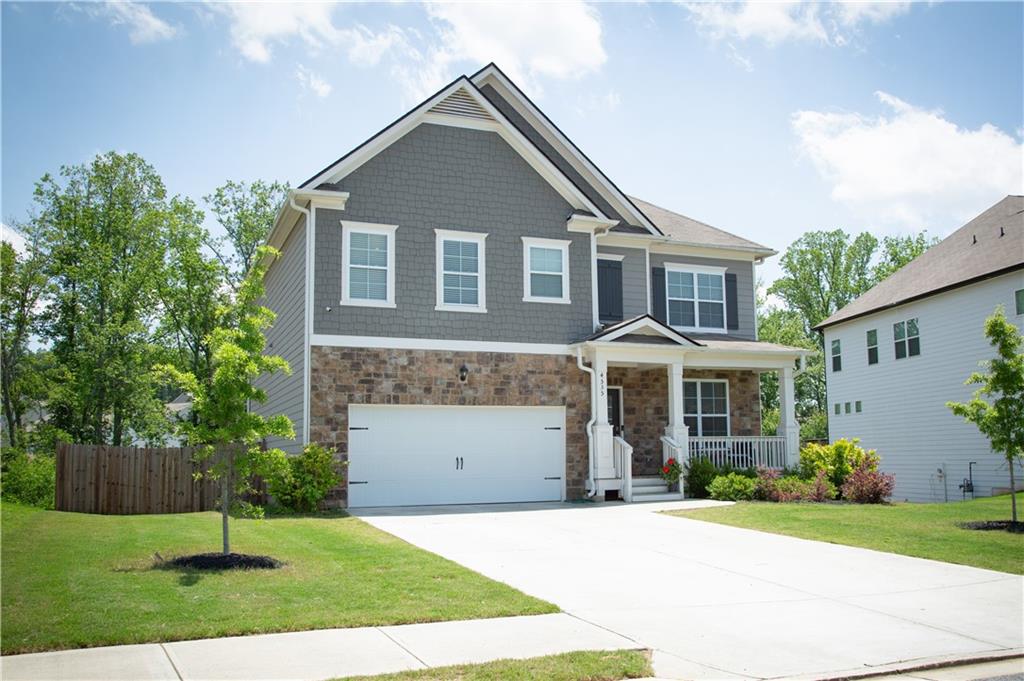4535 Sunflower Circle
Cumming, GA 30040
$575,000
This beautiful 5-bedroom home on an unfinished basement offers space and luxury. Experience the natural sunlight in the open-concept living area as you walk in. The chef’s kitchen is a true showpiece, featuring crisp grey cabinetry, sleek granite countertops, stainless steel appliances, a spacious walk-in pantry, and an expansive island—perfectly designed for both everyday living and effortless entertaining. The master suite features an updated tile bathroom, a large shower and bathtub for relaxation, and a walk-in closet. The added convenience of the tiled laundry room next to the master makes laundry a breeze. There are 3 additional spacious bedrooms upstairs, one full bathroom with updated tile floors, all located near the cozy loft upstairs. The 5th bedroom is located on the main floor next to a full bathroom. Built in the highly sought-after Bramblett Grove neighborhood, this home offers unmatched convenience—just minutes from the Cumming City Center, Lake Lanier, award-winning schools, and premier shopping and dining destinations. This vibrant community features exceptional amenities, including a clubhouse with a catering kitchen, scenic sidewalks, a resort-style pool with a children’s area, tennis courts, and a playground—all conveniently located near Hwy 369 and GA 400 with a brand-new elementary school coming soon within walking distance. Don’t miss the opportunity to experience the perfect blend of comfort, community, and accessibility!
- SubdivisionBramblett Grove
- Zip Code30040
- CityCumming
- CountyForsyth - GA
Location
- ElementaryMatt
- JuniorLiberty - Forsyth
- HighNorth Forsyth
Schools
- StatusActive
- MLS #7586385
- TypeResidential
- SpecialOwner/Agent
MLS Data
- Bedrooms5
- Bathrooms3
- Bedroom DescriptionRoommate Floor Plan, Split Bedroom Plan
- RoomsGreat Room, Loft
- BasementBath/Stubbed, Daylight, Exterior Entry, Interior Entry, Unfinished
- FeaturesDisappearing Attic Stairs, Double Vanity, Entrance Foyer, His and Hers Closets, Low Flow Plumbing Fixtures, Smart Home, Walk-In Closet(s)
- KitchenBreakfast Bar, Cabinets Other, Kitchen Island, Solid Surface Counters, Stone Counters, View to Family Room
- AppliancesDishwasher, Disposal, Gas Range, Gas Water Heater, Microwave, Self Cleaning Oven
- HVACCeiling Fan(s), Central Air, Zoned
- Fireplaces1
- Fireplace DescriptionGas Log, Glass Doors, Great Room
Interior Details
- StyleTraditional
- ConstructionBrick Front, Cement Siding
- Built In2021
- StoriesArray
- ParkingAttached, Driveway, Garage, Level Driveway
- ServicesClubhouse, Homeowners Association, Near Schools, Near Shopping, Park, Playground, Pool, Sidewalks, Street Lights, Tennis Court(s)
- UtilitiesCable Available, Electricity Available, Natural Gas Available, Phone Available, Sewer Available, Underground Utilities, Water Available
- SewerPublic Sewer
- Lot DescriptionBack Yard, Front Yard, Landscaped, Level, Wooded
- Lot Dimensionsx
- Acres0.31
Exterior Details
Listing Provided Courtesy Of: Virtual Properties Realty.com 770-495-5050

This property information delivered from various sources that may include, but not be limited to, county records and the multiple listing service. Although the information is believed to be reliable, it is not warranted and you should not rely upon it without independent verification. Property information is subject to errors, omissions, changes, including price, or withdrawal without notice.
For issues regarding this website, please contact Eyesore at 678.692.8512.
Data Last updated on August 24, 2025 12:53am





















































