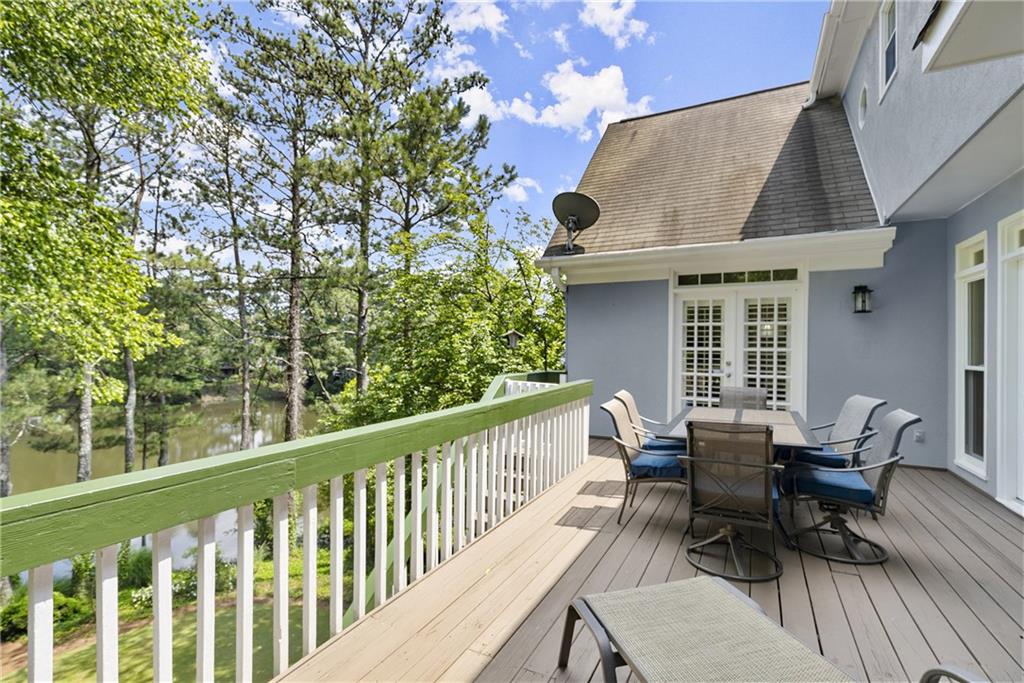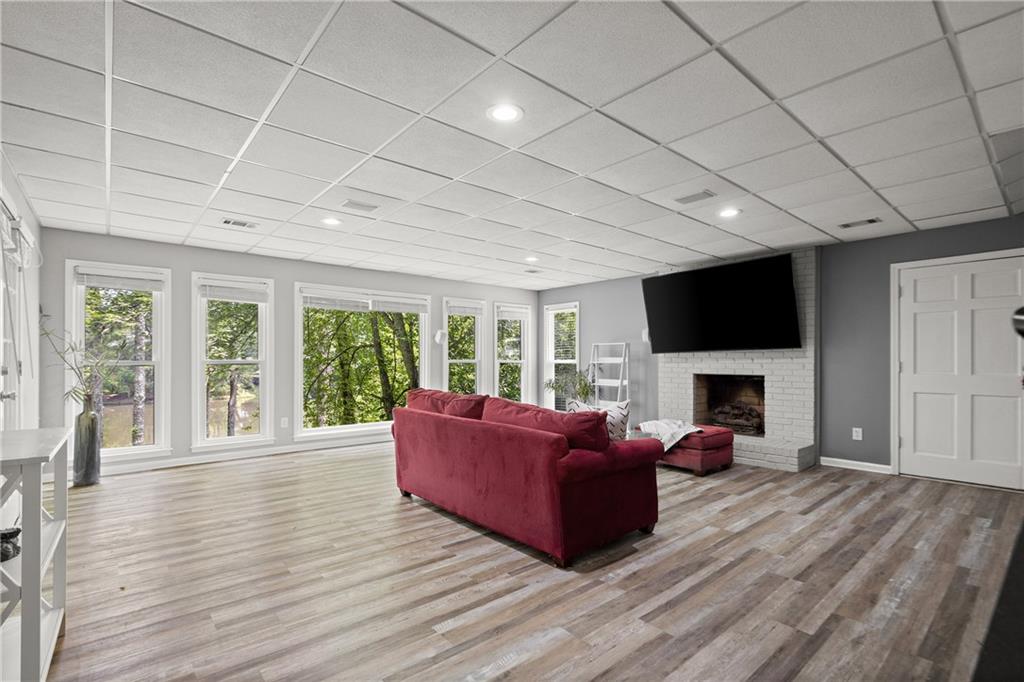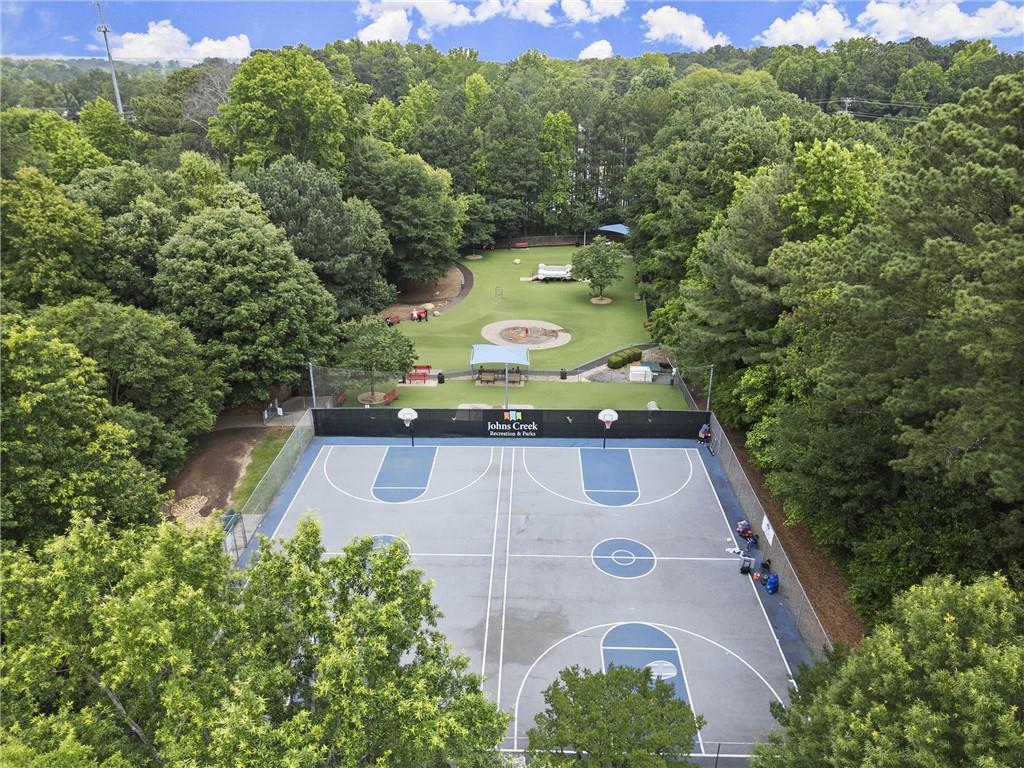3260 Kingshouse Commons
Johns Creek, GA 30022
$929,000
Deeded Dock, Beautiful lake views, Designer Touches, and So Much Space! Welcome to the crown jewel of the neighborhood—the original homestead lot with the only deeded personal dock! Nestled on a serene lake with stunning water views from every rear-facing room, this home offers the perfect blend of luxurious space, modern updates, and classic charm. Featuring the most extensive floor plan in the community, this home doesn’t just impress—it embraces. Hardwood floors span the upper two levels, with recent refinishing on the main level and stairs. Fresh interior paint gives the home a bright, crisp feel, while the soaring two-story great room adds grandeur and warmth. The updated lighting showcases the home’s spaciousness and appealing floor plan. The expansive kitchen is a chef’s dream: abundant cabinetry, a generous island, and an oversized breakfast room bathed in natural light. For more formal affairs, enjoy a separate dining room and living room—ideal for entertaining or simply spreading out. The main level includes a guest suite with an attached full bath—perfect for overnight guests or a private office. Upstairs, the primary suite is a true retreat, featuring a spa-like remodeled bath with a premium BainUltra soaking tub and—of course—those calming lake views. The fully finished basement offers even more living space, complete with a full bath and a private SteamSpa sauna—your wellness retreat right at home. Or, perfect for multigenerational living. Step outside to enjoy a large backyard with direct lake access, or relax on your private dock with coffee, wine, or a good book (no judgment here). Tucked into a sought-after swim-tennis community near Newtown Park and located in top-rated school districts, this is more than just a home—it’s a lifestyle. Spacious yet cozy, refined yet welcoming—this lakefront beauty checks every box. All that’s missing is you.
- SubdivisionQueensbury
- Zip Code30022
- CityJohns Creek
- CountyFulton - GA
Location
- ElementaryBarnwell
- JuniorHaynes Bridge
- HighCentennial
Schools
- StatusPending
- MLS #7586392
- TypeResidential
MLS Data
- Bedrooms6
- Bathrooms5
- Bedroom DescriptionIn-Law Floorplan
- RoomsBasement, Bonus Room, Family Room, Great Room - 2 Story, Living Room
- BasementDaylight, Finished, Finished Bath, Full, Interior Entry, Walk-Out Access
- FeaturesBeamed Ceilings, Bookcases, Crown Molding, Double Vanity, Entrance Foyer 2 Story, High Ceilings 9 ft Main, High Ceilings 9 ft Upper, His and Hers Closets, Recessed Lighting, Tray Ceiling(s), Walk-In Closet(s)
- KitchenBreakfast Bar, Breakfast Room, Cabinets White, Eat-in Kitchen, Kitchen Island, Pantry, View to Family Room
- AppliancesDishwasher, Disposal, Gas Cooktop, Microwave, Range Hood, Refrigerator
- HVACCeiling Fan(s), Zoned
- Fireplaces2
- Fireplace DescriptionBasement, Family Room
Interior Details
- StyleTraditional
- ConstructionSynthetic Stucco
- Built In1990
- StoriesArray
- ParkingAttached, Garage, Garage Faces Front, Kitchen Level, Level Driveway
- FeaturesPrivate Yard, Rain Gutters, Rear Stairs
- ServicesClubhouse, Community Dock, Homeowners Association, Lake, Near Schools, Near Trails/Greenway, Park, Pool, Sidewalks, Tennis Court(s)
- UtilitiesCable Available, Electricity Available, Natural Gas Available, Phone Available, Sewer Available, Underground Utilities, Water Available
- SewerPublic Sewer
- Lot DescriptionBack Yard, Front Yard, Lake On Lot, Landscaped, Private
- Lot Dimensionsx
- Acres0.369
Exterior Details
Listing Provided Courtesy Of: Atlanta Fine Homes Sotheby's International 770-442-7300

This property information delivered from various sources that may include, but not be limited to, county records and the multiple listing service. Although the information is believed to be reliable, it is not warranted and you should not rely upon it without independent verification. Property information is subject to errors, omissions, changes, including price, or withdrawal without notice.
For issues regarding this website, please contact Eyesore at 678.692.8512.
Data Last updated on December 9, 2025 4:03pm













































































