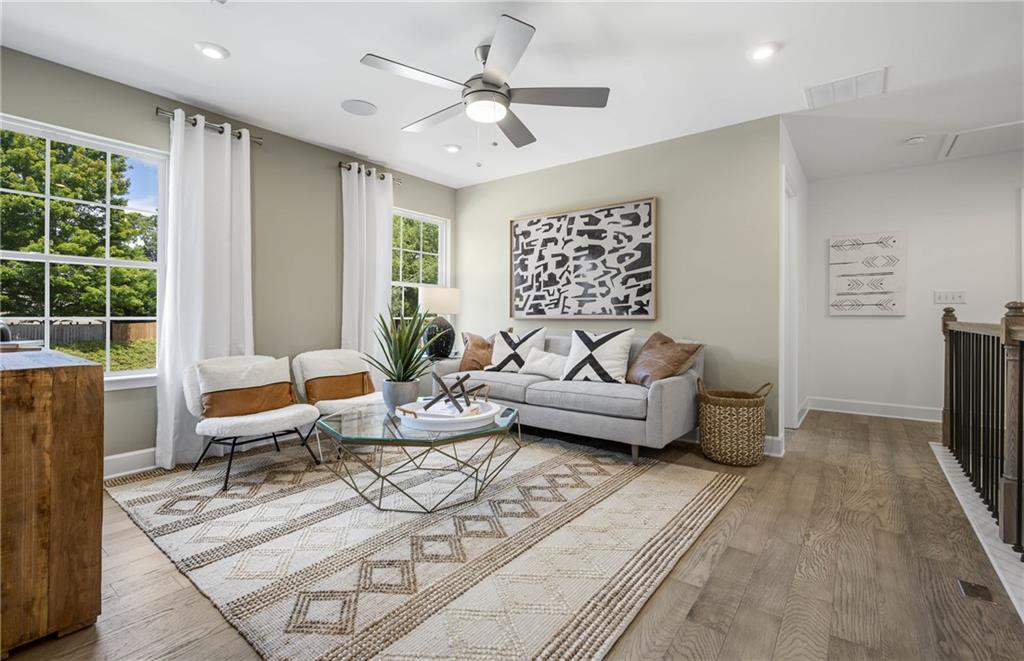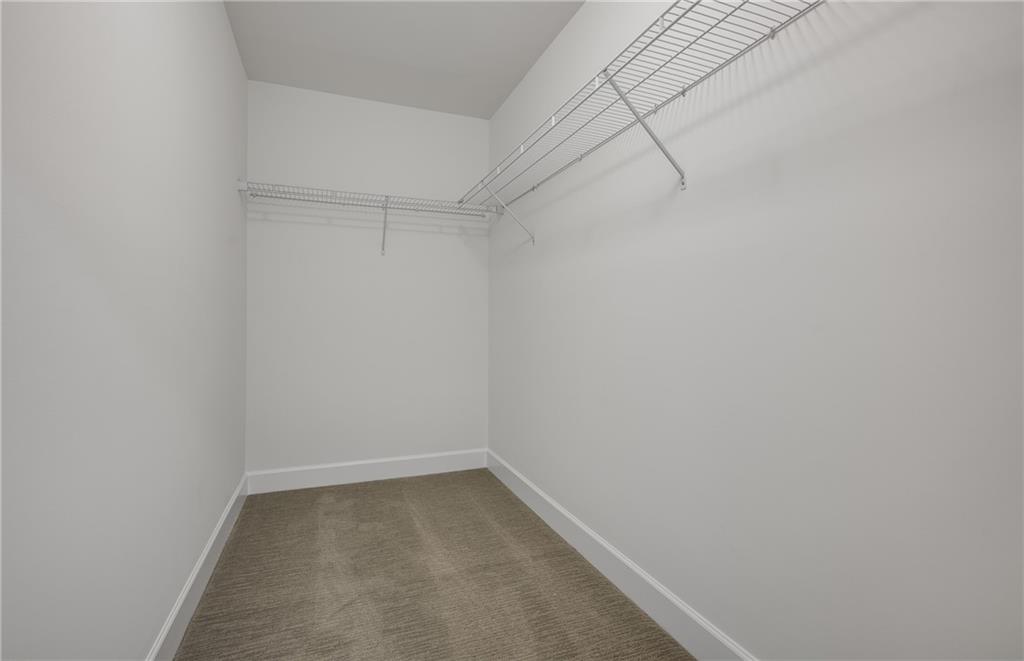317 Foxglove Way
Mcdonough, GA 30253
$399,722
Discover Life at Hawthorne Ridge. Where Comfort Meets Convenience! Hawthorne Ridge is an exciting new community designed to bring your dream home to life. This thoughtfully designed Aspire floor plan features three spacious bedrooms, two full baths, and a convenient main-level powder room. Step through elegant french doors into a private dedicated office, ideal for remote work or quiet study. Hardwood floors flow throughout the open concept living and kitchen area, creating a seamless space perfect for entertaining or everyday living. Unwind on the covered back patio or retreat upstairs to a versatile loft, ideal as a play space or second lounge. The Aspire offers a perfect blend of functionality and style, designed for effortless living. At Hawthorne Ridge, you'll enjoy resort-style amenities including a clubhouse, pool, dog park, and fire pit ideal for both relaxation and connection with neighbors. With a prime location near Henry Town Center, I-75, and a variety of dining, shopping, and entertainment options, you'll love the ease of your daily commute and weekend outings. Available Summer 202! Don't miss this opportunity to be part of one of the area's most vibrant new communities. Schedule your tour today! *Please note: Photos shown are of a model home and may not represent exact finishes.
- SubdivisionHawthorne Ridge
- Zip Code30253
- CityMcdonough
- CountyHenry - GA
Location
- ElementaryOakland - Henry
- JuniorLuella
- HighLuella
Schools
- StatusActive
- MLS #7586407
- TypeResidential
MLS Data
- Bedrooms3
- Bathrooms2
- Half Baths1
- RoomsBedroom, Bathroom, Loft, Office
- FeaturesHigh Ceilings 9 ft Lower, High Speed Internet, Recessed Lighting, Smart Home, Tray Ceiling(s)
- KitchenEat-in Kitchen, Kitchen Island, Pantry Walk-In, Solid Surface Counters, Stone Counters, View to Family Room
- AppliancesDishwasher, Gas Water Heater, Gas Range, Disposal, Microwave
- HVACCeiling Fan(s), Central Air, Zoned
Interior Details
- StyleCraftsman, Traditional
- ConstructionBrick Front, Cement Siding, HardiPlank Type
- Built In2025
- StoriesArray
- ParkingGarage Door Opener, Driveway, Garage, Kitchen Level, Level Driveway
- FeaturesPrivate Entrance, Private Yard, Rain Gutters
- ServicesClubhouse, Pool, Sidewalks, Street Lights, Homeowners Association, Near Trails/Greenway, Dog Park, Near Shopping
- UtilitiesElectricity Available, Natural Gas Available, Sewer Available, Phone Available, Cable Available, Underground Utilities, Water Available
- SewerPublic Sewer
- Lot DescriptionBack Yard, Front Yard, Landscaped, Level, Private
- Acres0.25
Exterior Details
Listing Provided Courtesy Of: Pulte Realty of Georgia, Inc. 404-777-0267

This property information delivered from various sources that may include, but not be limited to, county records and the multiple listing service. Although the information is believed to be reliable, it is not warranted and you should not rely upon it without independent verification. Property information is subject to errors, omissions, changes, including price, or withdrawal without notice.
For issues regarding this website, please contact Eyesore at 678.692.8512.
Data Last updated on December 9, 2025 4:03pm




























