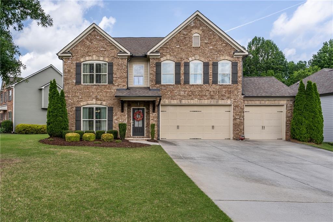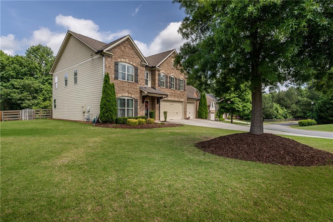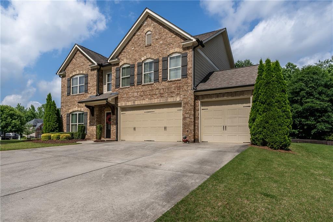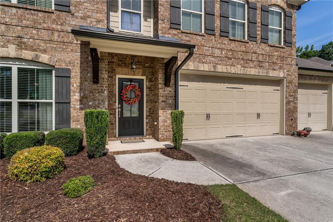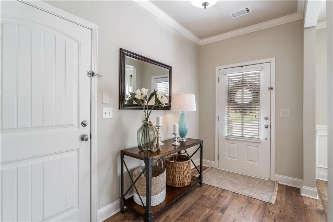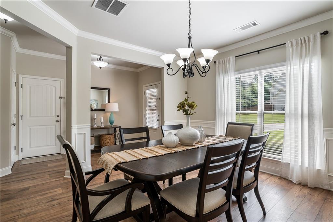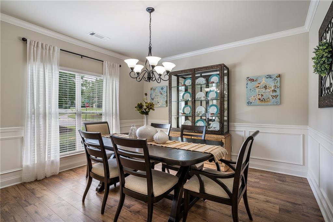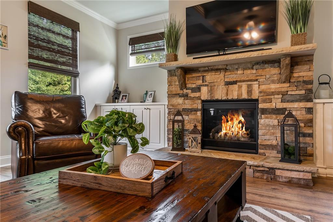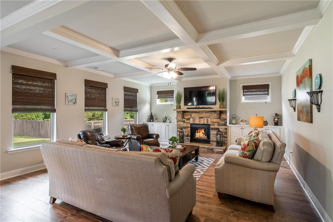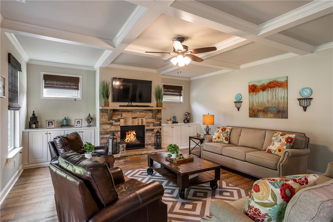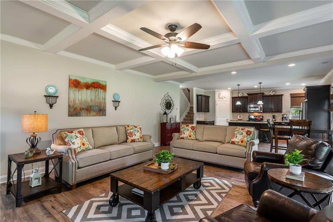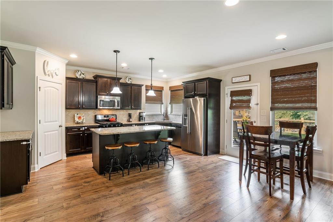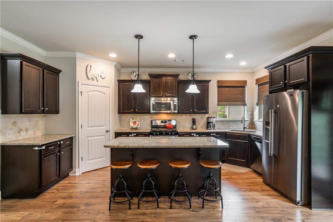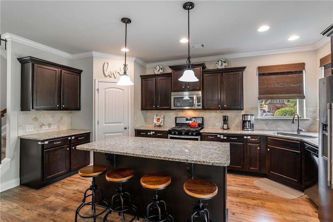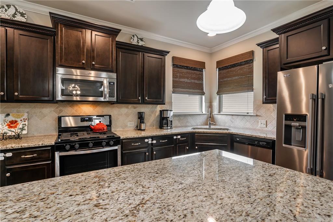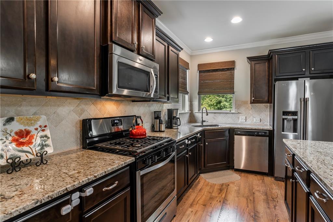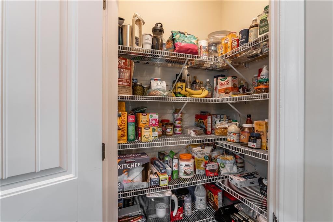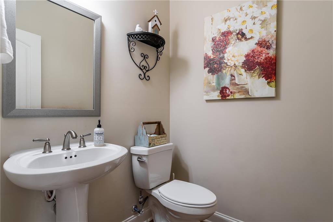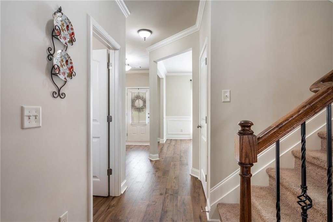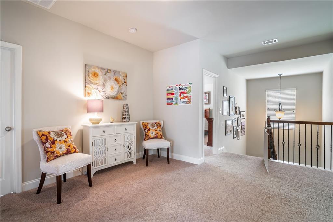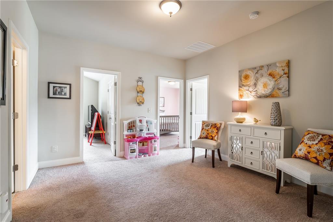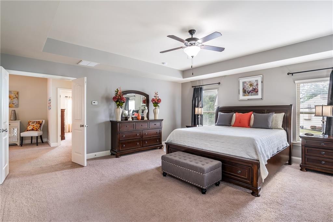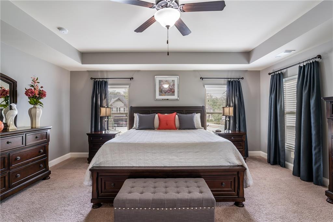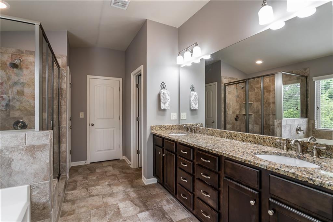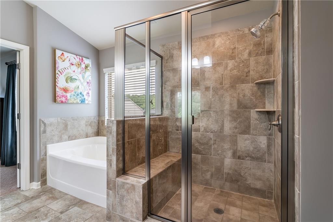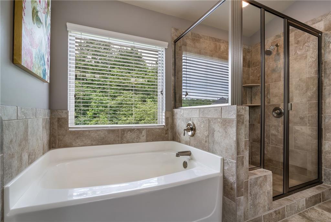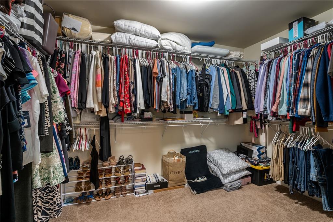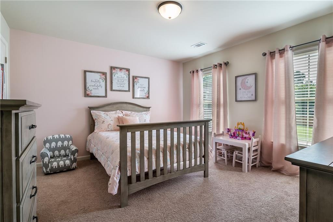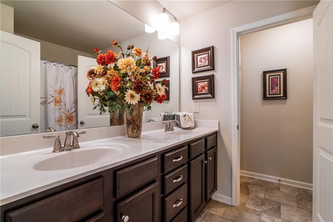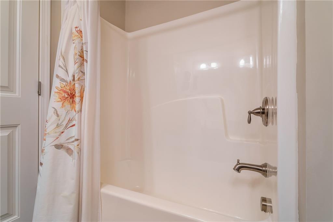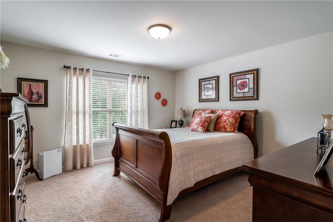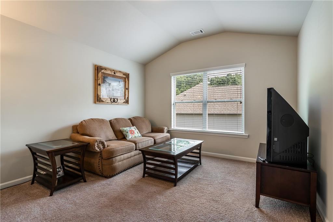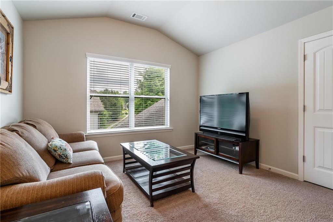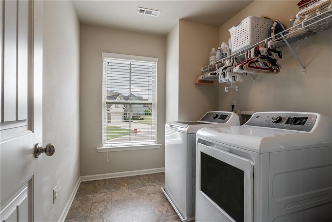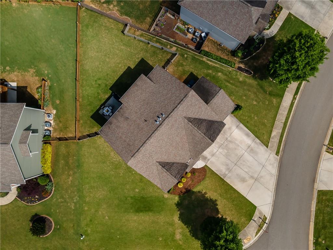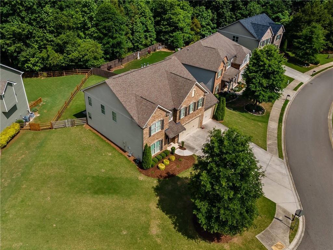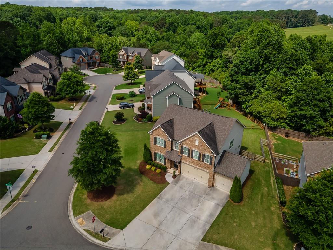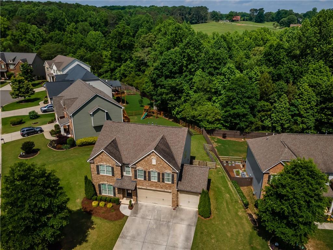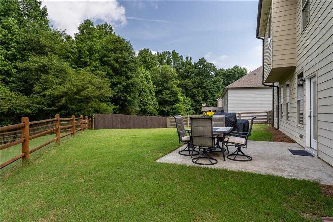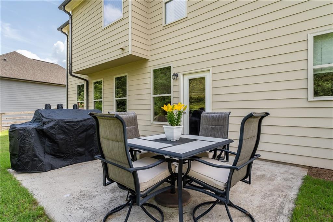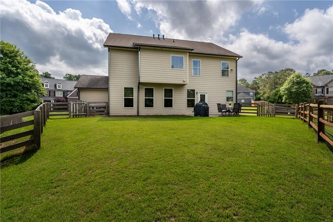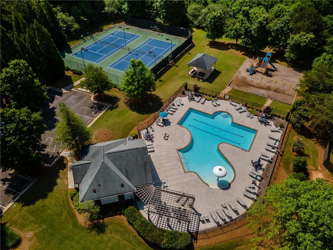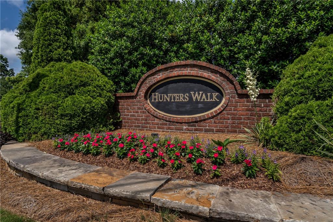4305 Hunters Walk Way
Cumming, GA 30028
$584,900
Welcome to 4305 Hunters Walk Way, a meticulously maintained 4/2.5 residence situated on a .22-acre corner lot, in Forsyth County. As you enter the foyer, you'll be greeted with a formal dining area perfect for gatherings and entertaining. The open floorplan kitchen provides a seamless view to the family room and features beautiful granite countertops, stainless appliances, a functional island, spacious corner pantry, and breakfast area. The family room boasts coffered ceilings and an abundance of natural light, as well as a stone gas fireplace perfect for relaxation. A conveniently located half bath is also situated on the main level. Upstairs, you'll find the over-sized master bedroom with beautiful tray ceilings along with a delightful ensuite featuring double vanities, granite countertops, a separate tile shower, soaking tub, and large walk-in closet. Three additional bedrooms, a full bath, and a sitting area are located upstairs, along with a convenient walk-in laundry room. The fourth bedroom can also function as an in-home office, playroom, or media room. Outside, you'll enjoy the patio area surrounded by a flat, private fenced-in backyard perfect for grilling, entertaining, and recreation. The garage area offers a true 2-car garage, with an additional garage area for equipment, storage, or a golf cart. Located in an HOA community with exceptional amenities, including swim, tennis, and playground, this residence is situated in the top-rated Forsyth County school district, close to shopping and dining. Additionally, this home offers a new water heater, new plumbing throughout, new plenum box on the HVAC, and new flooring throughout main level. Don't miss out on this incredible opportunity to own an exceptional home in Hunters Walk and experience all the possibilities it has to offer.
- SubdivisionHunters Walk
- Zip Code30028
- CityCumming
- CountyForsyth - GA
Location
- ElementaryPoole's Mill
- JuniorLiberty - Forsyth
- HighNorth Forsyth
Schools
- StatusActive
- MLS #7586470
- TypeResidential
MLS Data
- Bedrooms4
- Bathrooms2
- Half Baths1
- Bedroom DescriptionOversized Master
- RoomsBonus Room
- FeaturesCoffered Ceiling(s), Crown Molding, Entrance Foyer, High Ceilings 9 ft Main, High Ceilings 9 ft Upper, Tray Ceiling(s), Walk-In Closet(s)
- KitchenCabinets Stain, Eat-in Kitchen, Kitchen Island, Pantry, Stone Counters, View to Family Room
- AppliancesDishwasher, Disposal, Gas Range, Gas Water Heater, Microwave, Self Cleaning Oven
- HVACCeiling Fan(s), Central Air, Zoned
- Fireplaces1
- Fireplace DescriptionFamily Room, Gas Log, Great Room
Interior Details
- StyleCraftsman
- ConstructionBrick Front, Cement Siding
- Built In2015
- StoriesArray
- ParkingDriveway, Garage
- FeaturesPrivate Yard, Rain Gutters
- ServicesHomeowners Association, Near Schools, Near Shopping, Playground, Pool, Sidewalks, Street Lights, Tennis Court(s)
- UtilitiesCable Available, Natural Gas Available, Underground Utilities
- SewerPublic Sewer
- Lot DescriptionBack Yard, Corner Lot, Landscaped, Level, Private
- Lot Dimensionsx
- Acres0.22
Exterior Details
Listing Provided Courtesy Of: 515 Life Real Estate Company, LLC. 706-301-5600

This property information delivered from various sources that may include, but not be limited to, county records and the multiple listing service. Although the information is believed to be reliable, it is not warranted and you should not rely upon it without independent verification. Property information is subject to errors, omissions, changes, including price, or withdrawal without notice.
For issues regarding this website, please contact Eyesore at 678.692.8512.
Data Last updated on October 14, 2025 2:43pm
