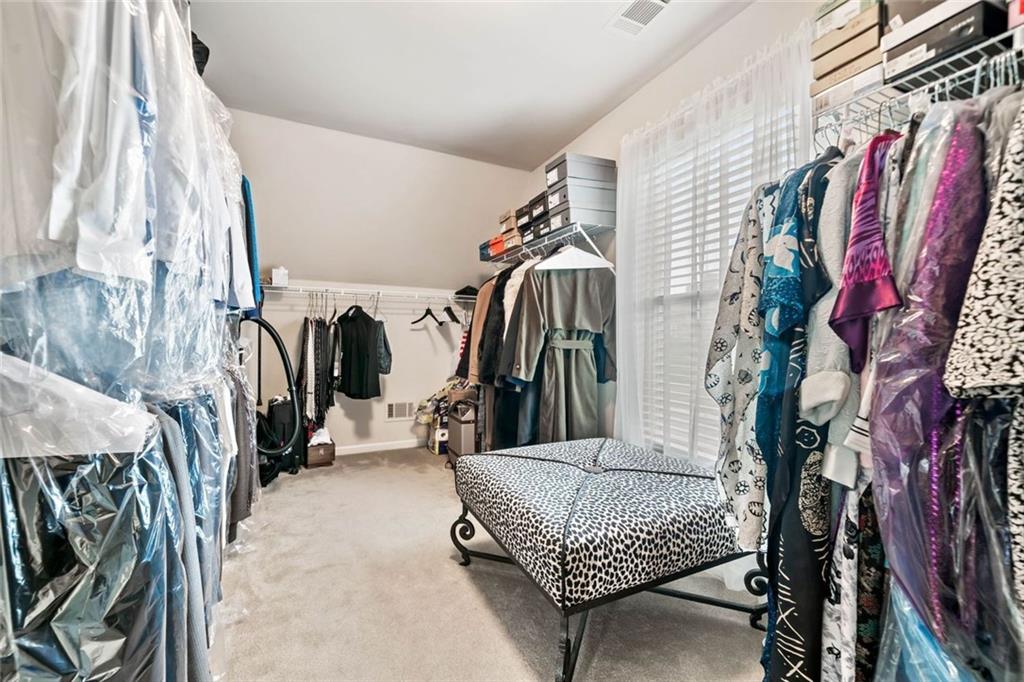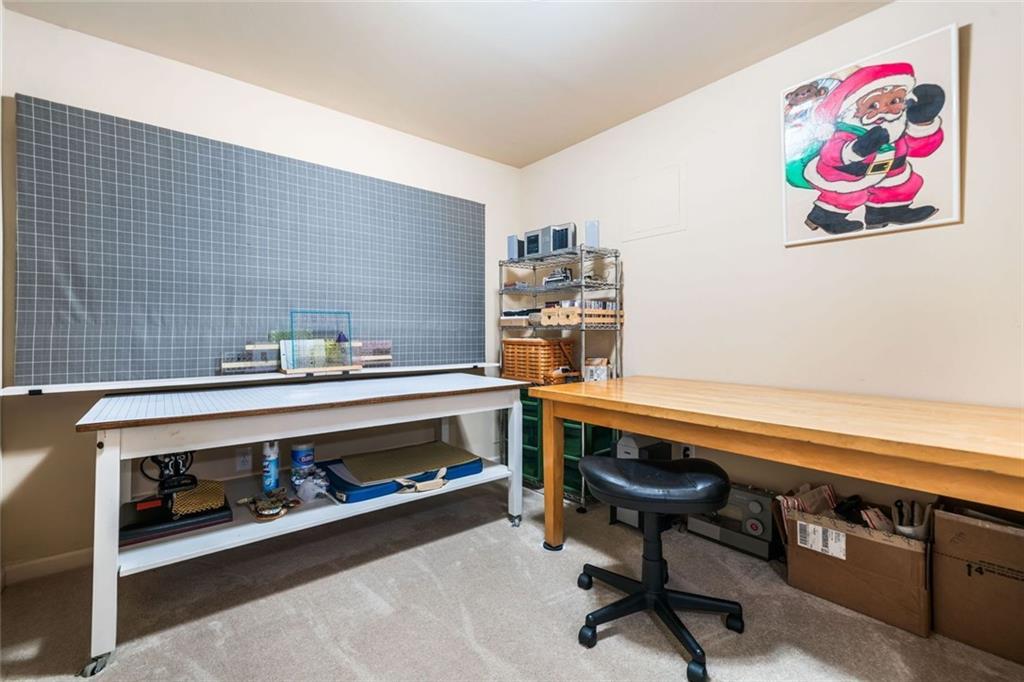1898 Alcovy Shoals Bluff SE
Lawrenceville, GA 30045
$635,000
Beautiful home located in the highly desirable Great River at Tribble Mill subdivision, just 5 minutes from Tribble Mill Park. The exterior features a welcoming covered rocking chair front porch, brickwork, and a flat, grassy front yard. Upon entry, a stunning two-story foyer leads into a spacious living area with a gas fireplace, 10ft ceilings and bay windows. This impressive home boasts 5 bedrooms and 4 bathrooms, including a separate, private dining room and a spacious open kitchen that is equipped with a breakfast bar, granite countertops, and stainless steel appliances. High ceilings and elegant hardwood floors extend throughout the home, enhancing its luxurious appeal. Upstairs you'll find an open loft area, great for a second family room, a primary suite offering tray ceilings, a massive walk-in closet, and a beautifully appointed glass shower, in addition to three more generously sized bedrooms. The full finished basement with walkout access provides even more living space, including a full bath, ample room for a workout area, an office, and plenty of storage. The backyard is very private and features a spacious lawn. This home is conveniently located near Tribble Mill Waterfall, Archer HS, numerous trails, fishing spots, and hiking opportunities at Chandler Lake.
- SubdivisionGreat River At Tribble Mill
- Zip Code30045
- CityLawrenceville
- CountyGwinnett - GA
Location
- StatusActive
- MLS #7586525
- TypeResidential
MLS Data
- Bedrooms5
- Bathrooms5
- Bedroom DescriptionIn-Law Floorplan, Sitting Room
- RoomsDining Room, Basement, Bathroom, Family Room, Loft, Office
- BasementBath/Stubbed, Finished Bath, Exterior Entry, Driveway Access, Finished, Full
- FeaturesBeamed Ceilings, Bookcases, Crown Molding, Entrance Foyer, High Ceilings 10 ft Main, Tray Ceiling(s), Vaulted Ceiling(s)
- KitchenBreakfast Bar, Eat-in Kitchen, Pantry, View to Family Room
- AppliancesDishwasher, Disposal, Refrigerator, Microwave
- HVACCentral Air, Ceiling Fan(s)
- Fireplaces1
- Fireplace DescriptionMasonry, Family Room
Interior Details
- StyleTraditional
- ConstructionWood Siding, Brick Front, Brick
- Built In2006
- StoriesArray
- ParkingAttached, Driveway, Garage Faces Side, Covered, Garage, Garage Door Opener, Level Driveway
- ServicesClubhouse, Playground, Tennis Court(s), Pool
- UtilitiesCable Available, Electricity Available, Natural Gas Available, Phone Available, Sewer Available, Underground Utilities, Water Available
- SewerPublic Sewer
- Lot DescriptionBack Yard, Front Yard, Landscaped, Lake On Lot, Level, Sprinklers In Front
- Lot Dimensions105x147x106x156
- Acres0.35
Exterior Details
Listing Provided Courtesy Of: Hester & Associates, LLC 404-495-8392

This property information delivered from various sources that may include, but not be limited to, county records and the multiple listing service. Although the information is believed to be reliable, it is not warranted and you should not rely upon it without independent verification. Property information is subject to errors, omissions, changes, including price, or withdrawal without notice.
For issues regarding this website, please contact Eyesore at 678.692.8512.
Data Last updated on December 17, 2025 1:39pm














































